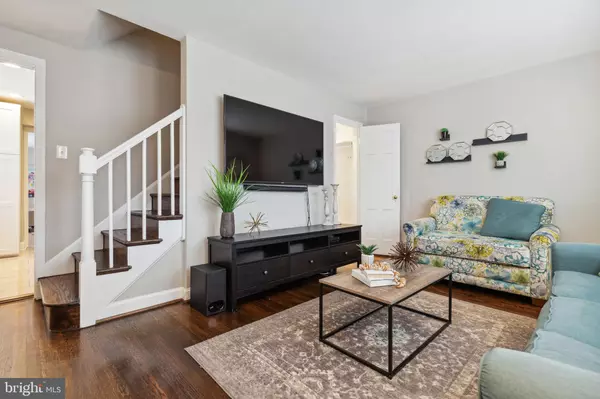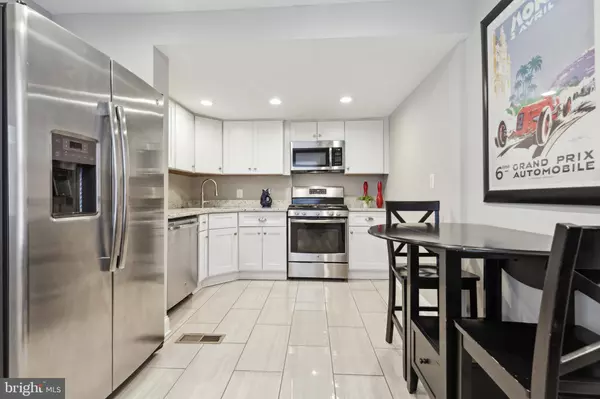$650,000
$635,000
2.4%For more information regarding the value of a property, please contact us for a free consultation.
3 Beds
2 Baths
1,653 SqFt
SOLD DATE : 01/06/2023
Key Details
Sold Price $650,000
Property Type Single Family Home
Sub Type Twin/Semi-Detached
Listing Status Sold
Purchase Type For Sale
Square Footage 1,653 sqft
Price per Sqft $393
Subdivision Long Branch Park
MLS Listing ID VAAR2024984
Sold Date 01/06/23
Style Colonial
Bedrooms 3
Full Baths 2
HOA Y/N N
Abv Grd Liv Area 1,198
Originating Board BRIGHT
Year Built 1941
Annual Tax Amount $6,404
Tax Year 2022
Lot Size 2,850 Sqft
Acres 0.07
Property Description
UPDATE - Offer Deadline has been set for 3:00 PM on 12/12/22. Fantastic opportunity to purchase in sought after Long Branch Park community. Welcome to this charming duplex with views of Troy Park. The main level boasts a bright and light living room with updated windows and beautiful hardwood floors. Updated kitchen with granite countertops, recessed lighting and stainless steel appliances. Next to the kitchen is a great bonus room with beautifully updated full bath that can be used as a bedroom, family room or home office. The upper level has a primary bedroom, a second bedroom and full bathroom. The home has a great lower level recreation room for additional entertaining space and a good-sized laundry/utility room that offers tons of storage. There is also access to the crawl space. Step outside to the flat, fully fenced backyard which is great for outdoor entertaining. Enjoy the side patio area where you can sit and enjoy a fire-pit or grilling area. Directly across the street from the home is Troy Park which offers a great view from the living room.
The home is just down the street from Avalon Square and close to Gunston Park, Gunston Arts Center, and other local parks. It is also easy for commuting with S. Glebe and I-395 in close proximity,
Updates - Washer and Dryer - 2017, fresh paint on main level and second bedroom, new window in bonus room and updated windows in living room.
Location
State VA
County Arlington
Zoning R2-7
Rooms
Other Rooms Living Room, Primary Bedroom, Bedroom 2, Kitchen, Recreation Room, Bonus Room
Basement Partially Finished, Daylight, Partial
Main Level Bedrooms 1
Interior
Interior Features Breakfast Area, Carpet, Entry Level Bedroom, Floor Plan - Traditional, Kitchen - Eat-In, Kitchen - Table Space, Upgraded Countertops, Wood Floors
Hot Water Natural Gas
Heating Central
Cooling Central A/C
Equipment Built-In Microwave, Dishwasher, Disposal, Dryer, Exhaust Fan, Oven/Range - Gas, Refrigerator, Stainless Steel Appliances, Washer
Fireplace N
Appliance Built-In Microwave, Dishwasher, Disposal, Dryer, Exhaust Fan, Oven/Range - Gas, Refrigerator, Stainless Steel Appliances, Washer
Heat Source Natural Gas
Exterior
Water Access N
Roof Type Shingle
Accessibility None
Garage N
Building
Lot Description Rear Yard, Front Yard, Level
Story 3
Foundation Block
Sewer Public Sewer
Water Public
Architectural Style Colonial
Level or Stories 3
Additional Building Above Grade, Below Grade
New Construction N
Schools
Elementary Schools Oakridge
Middle Schools Gunston
High Schools Wakefield
School District Arlington County Public Schools
Others
Senior Community No
Tax ID 38-018-031
Ownership Fee Simple
SqFt Source Assessor
Special Listing Condition Standard
Read Less Info
Want to know what your home might be worth? Contact us for a FREE valuation!

Our team is ready to help you sell your home for the highest possible price ASAP

Bought with Kay Houghton • EXP Realty, LLC







