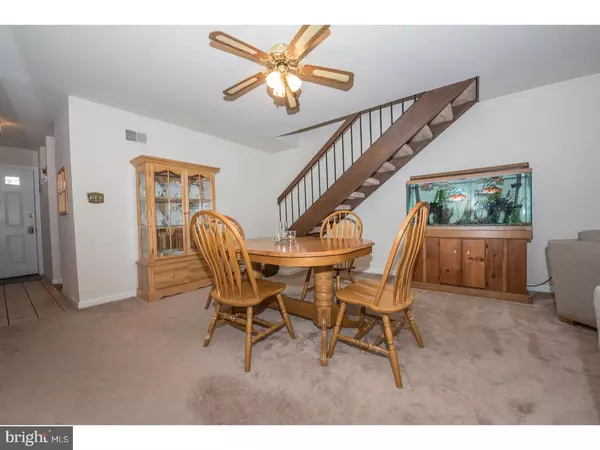$141,000
$135,000
4.4%For more information regarding the value of a property, please contact us for a free consultation.
1 Bed
1 Bath
1,124 SqFt
SOLD DATE : 06/29/2018
Key Details
Sold Price $141,000
Property Type Townhouse
Sub Type Interior Row/Townhouse
Listing Status Sold
Purchase Type For Sale
Square Footage 1,124 sqft
Price per Sqft $125
Subdivision Westridge Estates
MLS Listing ID 1000341398
Sold Date 06/29/18
Style Traditional
Bedrooms 1
Full Baths 1
HOA Fees $200/mo
HOA Y/N Y
Abv Grd Liv Area 1,124
Originating Board TREND
Year Built 1989
Annual Tax Amount $3,238
Tax Year 2018
Lot Size 1,100 Sqft
Acres 0.03
Lot Dimensions 0X0
Property Description
Move right into this beautifully maintained condo and make yourself at home! You'll love the open and attractive layout of this second floor unit, which boasts vaulted ceilings, central A/C, and freshly painted walls throughout. Head into the eat-in kitchen, featuring dimmable recessed lights, a built-in dishwasher, and plenty of cabinet space. The dining room allows a seamless flow into the living room, where you can cozy up next to the wood-burning fireplace. Slide open the doors to your large, private deck, perfect for relaxing and entertaining. This deck also provides access to the master suite, complete with dual walk-in closets, laundry hookups, and a full bathroom with new recessed dimmable lights. Another feature of this home is the bonus loft area, which has a skylight and access to the floored attic with tons of additional storage space. Enjoy maintenance free living in Westridge Estates with its community pool, tennis court, and basketball court. Move-in ready and in a great location convenient to downtown Phoenixville and the Schuylkill River Trail, this home is ready to be yours!
Location
State PA
County Chester
Area Phoenixville Boro (10315)
Zoning MR
Rooms
Other Rooms Living Room, Dining Room, Primary Bedroom, Kitchen, Other, Attic
Interior
Interior Features Kitchen - Eat-In
Hot Water Electric
Heating Heat Pump - Electric BackUp, Forced Air
Cooling Central A/C
Flooring Fully Carpeted, Vinyl
Fireplaces Number 1
Equipment Dishwasher
Fireplace Y
Appliance Dishwasher
Laundry Main Floor
Exterior
Exterior Feature Deck(s)
Garage Spaces 2.0
Amenities Available Swimming Pool, Tennis Courts
Water Access N
Roof Type Pitched,Shingle
Accessibility None
Porch Deck(s)
Total Parking Spaces 2
Garage N
Building
Story 2
Foundation Slab
Sewer Public Sewer
Water Public
Architectural Style Traditional
Level or Stories 2
Additional Building Above Grade
New Construction N
Schools
Middle Schools Phoenixville Area
High Schools Phoenixville Area
School District Phoenixville Area
Others
HOA Fee Include Pool(s),Common Area Maintenance,Ext Bldg Maint,Lawn Maintenance,Snow Removal,Trash,Water,Sewer,Insurance,Management
Senior Community No
Tax ID 15-07 -0265
Ownership Fee Simple
Acceptable Financing Conventional, VA, FHA 203(b)
Listing Terms Conventional, VA, FHA 203(b)
Financing Conventional,VA,FHA 203(b)
Read Less Info
Want to know what your home might be worth? Contact us for a FREE valuation!

Our team is ready to help you sell your home for the highest possible price ASAP

Bought with Paul J Douglas • Keller Williams Realty Devon-Wayne







