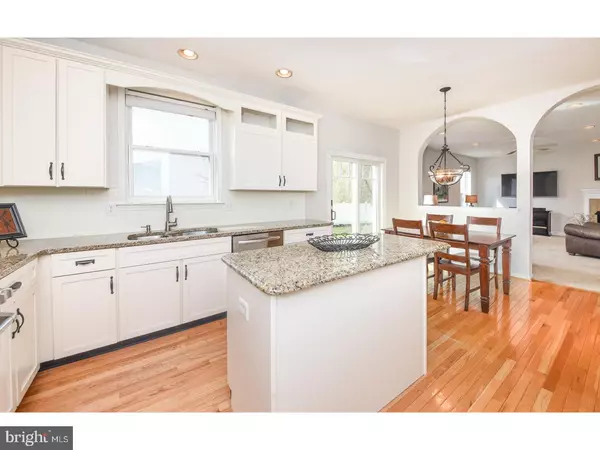$426,000
$424,900
0.3%For more information regarding the value of a property, please contact us for a free consultation.
5 Beds
4 Baths
2,632 SqFt
SOLD DATE : 06/29/2018
Key Details
Sold Price $426,000
Property Type Single Family Home
Sub Type Detached
Listing Status Sold
Purchase Type For Sale
Square Footage 2,632 sqft
Price per Sqft $161
Subdivision Colts Run
MLS Listing ID 1000325732
Sold Date 06/29/18
Style Traditional
Bedrooms 5
Full Baths 3
Half Baths 1
HOA Fees $14
HOA Y/N Y
Abv Grd Liv Area 2,632
Originating Board TREND
Year Built 2001
Annual Tax Amount $11,830
Tax Year 2017
Lot Size 8,712 Sqft
Acres 0.2
Lot Dimensions .20
Property Description
Welcome home to this spacious, light-filled, freshly painted 5 bed, 3.5 bath home. Full of architectural detail, including a two-story foyer, picture frame molding in the foyer and dining room, arched doorways, and French doors, this home stands apart. Entering into the two-story foyer, the dining room is to your left, accessed via two sets of French doors for an elegant feel. Continuing through you will find the updated kitchen with: granite counters, an island, wainscoting backsplash, stainless steel appliances, recessed lighting, and Shaker style cabinets as well as a sizable eating area. Sliders open to the paver patio and fully fenced back yard, making the layout great for entertaining. The eating area opens to the family room through a high arched doorway. Here you will find a two arched pass-throughs, a gas fireplace with tile surround, and recessed lighting. The first floor also has a laundry room with tile flooring and cabinets for storage. The second floor boasts five large bedrooms, including a master suite with vaulted ceiling, walk-in closet, vanity nook, and en suite bath. The bath offers a double vanity, stall shower and separate, large tub. In addition, there is a princess suite and full hall bath. The basement is fully finished, including plank flooring and wainscoting. There is nothing to want for in this home, so come see it today!
Location
State NJ
County Burlington
Area Evesham Twp (20313)
Zoning LD
Rooms
Other Rooms Living Room, Primary Bedroom, Bedroom 2, Bedroom 3, Kitchen, Family Room, Bedroom 1, Other
Basement Full, Fully Finished
Interior
Interior Features Primary Bath(s), Butlers Pantry, Ceiling Fan(s), Attic/House Fan, Stall Shower, Kitchen - Eat-In
Hot Water Natural Gas
Heating Gas, Forced Air, Zoned
Cooling Central A/C
Flooring Wood, Fully Carpeted, Tile/Brick
Fireplaces Number 1
Fireplaces Type Gas/Propane
Equipment Built-In Range, Dishwasher, Disposal
Fireplace Y
Appliance Built-In Range, Dishwasher, Disposal
Heat Source Natural Gas
Laundry Main Floor
Exterior
Exterior Feature Patio(s)
Parking Features Inside Access, Garage Door Opener
Garage Spaces 2.0
Fence Other
Utilities Available Cable TV
Amenities Available Tot Lots/Playground
Water Access N
Accessibility None
Porch Patio(s)
Attached Garage 2
Total Parking Spaces 2
Garage Y
Building
Lot Description Corner, Level, Front Yard, Rear Yard, SideYard(s)
Story 2
Sewer Public Sewer
Water Public
Architectural Style Traditional
Level or Stories 2
Additional Building Above Grade
Structure Type Cathedral Ceilings,9'+ Ceilings,High
New Construction N
Schools
School District Evesham Township
Others
HOA Fee Include Common Area Maintenance
Senior Community No
Tax ID 13-00011 42-00036
Ownership Fee Simple
Read Less Info
Want to know what your home might be worth? Contact us for a FREE valuation!

Our team is ready to help you sell your home for the highest possible price ASAP

Bought with Samuel N Lepore • Keller Williams Realty - Moorestown







