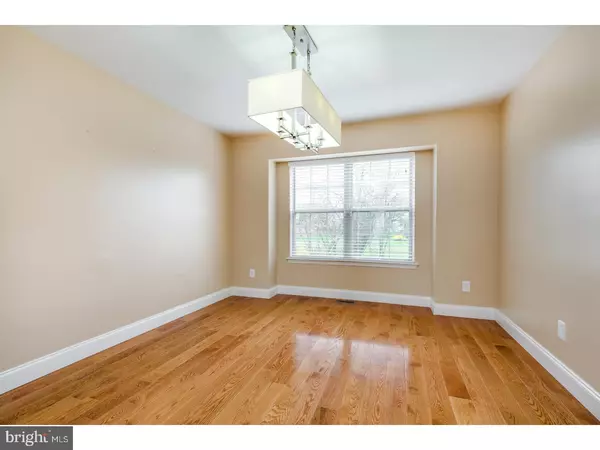$330,000
$335,000
1.5%For more information regarding the value of a property, please contact us for a free consultation.
4 Beds
3 Baths
2,508 SqFt
SOLD DATE : 06/29/2018
Key Details
Sold Price $330,000
Property Type Single Family Home
Sub Type Detached
Listing Status Sold
Purchase Type For Sale
Square Footage 2,508 sqft
Price per Sqft $131
Subdivision Trellis Green
MLS Listing ID 1000426806
Sold Date 06/29/18
Style Colonial,Traditional
Bedrooms 4
Full Baths 2
Half Baths 1
HOA Y/N N
Abv Grd Liv Area 2,508
Originating Board TREND
Year Built 1991
Annual Tax Amount $9,400
Tax Year 2017
Lot Size 8,100 Sqft
Acres 0.19
Lot Dimensions 75X108
Property Description
This new entry to the market has to be the best value around! Newly renovated and spectacular, this Trellis Green home boasts a spacious floor plan and gracious finishes throughout! It's move-in ready, filled with light, and offers plenty of space to grow. Traditional and welcoming, it begins with gleaming new hardwood floors in the foyer and lovely fresh paint in popular neutral tones that continue throughout. The living room offers architectural columns and new carpeting. The formal dining room, with new hardwood flooring, is ready for gatherings large and small. A fabulous eat in kitchen was redone with extensive white cabinetry, sleek contrasting black ceramic tile backsplash, gorgeous granite & corian countertops, newer appliances, pantry closet, ceramic tile floor and a breakfast area that overlooks the backyard. Open to the kitchen is the large family room with a gas fireplace, an awesome wet bar and slider to a patio to make entertaining a breeze. A beautifully redone powder room, large mud/laundry room and access to the 2 car garage complete this main floor. Upstairs, a wonderful, updated hall bath with stunning dual vanity with granite tops serves the 3 bedrooms. The large master suite has a vaulted ceiling, walk in closet, and an updated 4-piece master bath with luxurious garden tub, dual vanity sink with granite top and a large stall shower. A full basement comes with a partially finished area perfect to use as a Rec-Room, and still has a huge area for storage and/or work space. Brand new roof put on May 2016. Brand new water heater Aug 2017. The backyard is open with plenty of grassy space for playing or gardening, along with a patio and gazebo. This wonderful home is located in a popular neighborhood, located near Routes 130 & 295, making commuting to Princeton or Philly convenient, along with easy access to the Joint Base MDL, and Burlington Bristol Bridge to Pennsylvania. Make your appointment today!
Location
State NJ
County Burlington
Area Burlington Twp (20306)
Zoning R-12
Direction Northeast
Rooms
Other Rooms Living Room, Dining Room, Primary Bedroom, Bedroom 2, Bedroom 3, Kitchen, Family Room, Bedroom 1, Attic
Basement Full
Interior
Interior Features Primary Bath(s), Skylight(s), Ceiling Fan(s), Wet/Dry Bar, Dining Area
Hot Water Natural Gas
Heating Gas, Forced Air
Cooling Central A/C
Flooring Wood, Fully Carpeted, Tile/Brick
Fireplaces Number 1
Fireplaces Type Brick, Gas/Propane
Equipment Built-In Range, Oven - Self Cleaning, Dishwasher, Refrigerator, Built-In Microwave
Fireplace Y
Window Features Replacement
Appliance Built-In Range, Oven - Self Cleaning, Dishwasher, Refrigerator, Built-In Microwave
Heat Source Natural Gas
Laundry Main Floor
Exterior
Exterior Feature Patio(s), Porch(es)
Parking Features Inside Access, Garage Door Opener
Garage Spaces 5.0
Utilities Available Cable TV
Water Access N
Roof Type Shingle
Accessibility None
Porch Patio(s), Porch(es)
Attached Garage 2
Total Parking Spaces 5
Garage Y
Building
Lot Description Level, Open, Front Yard, Rear Yard, SideYard(s)
Story 2
Foundation Brick/Mortar
Sewer Public Sewer
Water Public
Architectural Style Colonial, Traditional
Level or Stories 2
Additional Building Above Grade
Structure Type Cathedral Ceilings,9'+ Ceilings
New Construction N
Schools
Elementary Schools B. Bernice Young
High Schools Burlington Township
School District Burlington Township
Others
Senior Community No
Tax ID 06-00098 13-00005
Ownership Fee Simple
Security Features Security System
Read Less Info
Want to know what your home might be worth? Contact us for a FREE valuation!

Our team is ready to help you sell your home for the highest possible price ASAP

Bought with Eulith L Rankines Jr. • Entourage Elite Real Estate-Cherry Hill







