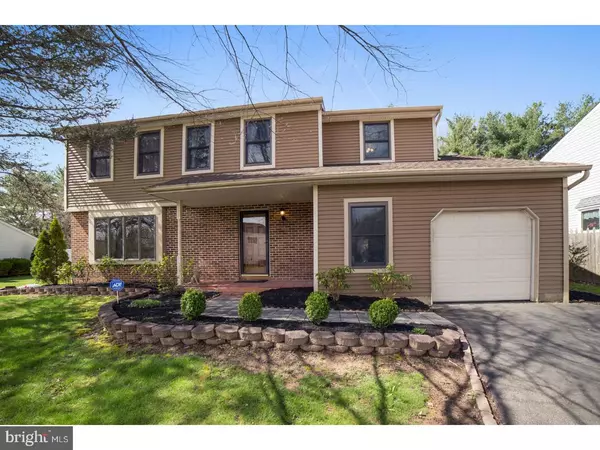$384,000
$389,000
1.3%For more information regarding the value of a property, please contact us for a free consultation.
4 Beds
3 Baths
2,002 SqFt
SOLD DATE : 06/29/2018
Key Details
Sold Price $384,000
Property Type Single Family Home
Sub Type Detached
Listing Status Sold
Purchase Type For Sale
Square Footage 2,002 sqft
Price per Sqft $191
Subdivision Wynmere
MLS Listing ID 1000468020
Sold Date 06/29/18
Style Colonial
Bedrooms 4
Full Baths 2
Half Baths 1
HOA Y/N N
Abv Grd Liv Area 2,002
Originating Board TREND
Year Built 1984
Annual Tax Amount $5,647
Tax Year 2018
Lot Size 0.272 Acres
Acres 0.27
Lot Dimensions 77
Property Description
A friendly lifestyle is yours when you move into this bright and cheery maintenance free 4 bedroom 2.5 bath brick colonial home with a basement, garage and storage shed. This wonderful home is located on a lovely cul d' sac street and has beautiful curb appeal as it is very well landscaped with an impressive stone walkway. Fenced backyard is a plus. Enjoy morning coffee on the wood deck or BBQ with friends and spread out on the expansive lawn and play ball. Enter into the foyer with a double sized coat closet where you will see the good size L/R & DR both with large picture windows. Amenities of this home are Pergo type wood floors in most of the rooms creating a bright and clean look. The kitchen with pantry, newer stainless steel appliances including the double door refrigerator and a double bowl stainless steel sink with garbage disposal and a tumbled marble backsplash with an attached breakfast room which is open to the family room. Family room with a sliding glass door out to wood deck. Newer Heater and Air Conditioner. The powder room, mudroom and back hall closet completes the first floor. On the second level there is a good sized master bedroom with a full bath, ceramic tile floor and a walk in closet, there are three other good sized bedrooms and a ceramic tile hall bath. This home has it all!! Sellers are relocating out of state but loved this community and you will also. Water Softener in basement is leased. Buyers can continue the service if they choose to.
Location
State PA
County Montgomery
Area Horsham Twp (10636)
Zoning R3
Rooms
Other Rooms Living Room, Dining Room, Primary Bedroom, Bedroom 2, Bedroom 3, Kitchen, Family Room, Bedroom 1, Attic
Basement Full
Interior
Interior Features Primary Bath(s), Butlers Pantry, Ceiling Fan(s), Dining Area
Hot Water Natural Gas
Heating Gas, Forced Air
Cooling Central A/C
Flooring Fully Carpeted, Tile/Brick
Equipment Oven - Double, Oven - Self Cleaning, Dishwasher, Disposal, Built-In Microwave
Fireplace N
Window Features Bay/Bow
Appliance Oven - Double, Oven - Self Cleaning, Dishwasher, Disposal, Built-In Microwave
Heat Source Natural Gas
Laundry Main Floor
Exterior
Exterior Feature Deck(s), Porch(es)
Garage Spaces 1.0
Fence Other
Utilities Available Cable TV
Water Access N
Roof Type Pitched,Shingle
Accessibility None
Porch Deck(s), Porch(es)
Total Parking Spaces 1
Garage N
Building
Lot Description Cul-de-sac, Front Yard, Rear Yard, SideYard(s)
Story 2
Sewer Public Sewer
Water Public
Architectural Style Colonial
Level or Stories 2
Additional Building Above Grade
New Construction N
Schools
Middle Schools Keith Valley
High Schools Hatboro-Horsham
School District Hatboro-Horsham
Others
Senior Community No
Tax ID 36-00-11964-042
Ownership Fee Simple
Security Features Security System
Read Less Info
Want to know what your home might be worth? Contact us for a FREE valuation!

Our team is ready to help you sell your home for the highest possible price ASAP

Bought with William O'Driscoll • Realty Mark Associates







