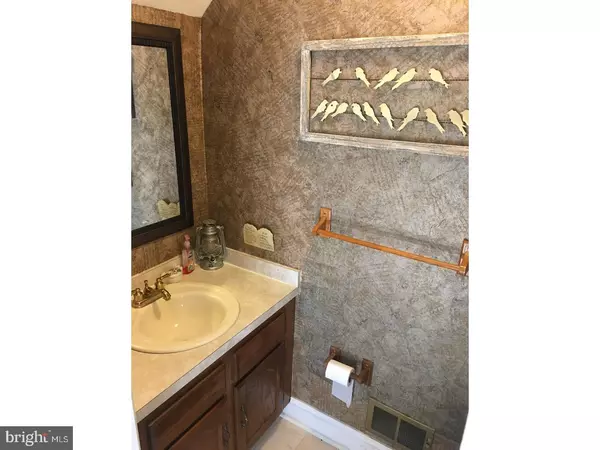$195,000
$192,000
1.6%For more information regarding the value of a property, please contact us for a free consultation.
3 Beds
3 Baths
1,625 SqFt
SOLD DATE : 06/29/2018
Key Details
Sold Price $195,000
Property Type Single Family Home
Sub Type Twin/Semi-Detached
Listing Status Sold
Purchase Type For Sale
Square Footage 1,625 sqft
Price per Sqft $120
Subdivision Appleby Estates
MLS Listing ID 1000869420
Sold Date 06/29/18
Style Other
Bedrooms 3
Full Baths 2
Half Baths 1
HOA Fees $2/ann
HOA Y/N Y
Abv Grd Liv Area 1,625
Originating Board TREND
Year Built 1988
Annual Tax Amount $1,585
Tax Year 2017
Lot Size 4,356 Sqft
Acres 0.1
Lot Dimensions 40X104
Property Description
This beautiful home looks wonderful both inside and out. The large corner lot and one car garage with a beautifully landscaped yard instantly, set this house apart from the rest. Upon entering, you will notice the lovely open foyer and beautiful hardwood flooring that flow through the living room and dining room. The New Kitchen has new appliances, granite countertops , custom cabinetry and a breakfast bar, all the amenities the chef of the house will adore. The master suite has large closets and a custom bath with granite shower surround that is breathtaking. Leading from the kitchen to the family room you will notice a beautiful fireplace and a slider to the backyard oasis. The back yard has lots of property at your disposal, this property is waiting for the family that loves to entertain and loves their privacy . From the new kitchen, new baths, New Roof, New Hardwood Flooring new appliances there are over 40k of upgrades to this home . Do not pass this wonderful opportunity to own a truly one of a kind home.
Location
State DE
County New Castle
Area New Castle/Red Lion/Del.City (30904)
Zoning NCSD
Direction North
Rooms
Other Rooms Living Room, Dining Room, Primary Bedroom, Bedroom 2, Kitchen, Family Room, Bedroom 1
Interior
Interior Features Dining Area
Hot Water Natural Gas
Heating Gas, Forced Air
Cooling Central A/C
Fireplaces Number 1
Fireplace Y
Heat Source Natural Gas
Laundry Main Floor
Exterior
Garage Spaces 4.0
Water Access N
Accessibility None
Attached Garage 1
Total Parking Spaces 4
Garage Y
Building
Story 2
Sewer Public Sewer
Water Public
Architectural Style Other
Level or Stories 2
Additional Building Above Grade
New Construction N
Schools
School District Colonial
Others
Senior Community No
Tax ID 10-029.30-463
Ownership Fee Simple
Read Less Info
Want to know what your home might be worth? Contact us for a FREE valuation!

Our team is ready to help you sell your home for the highest possible price ASAP

Bought with Melinda A Proctor • RE/MAX Edge







