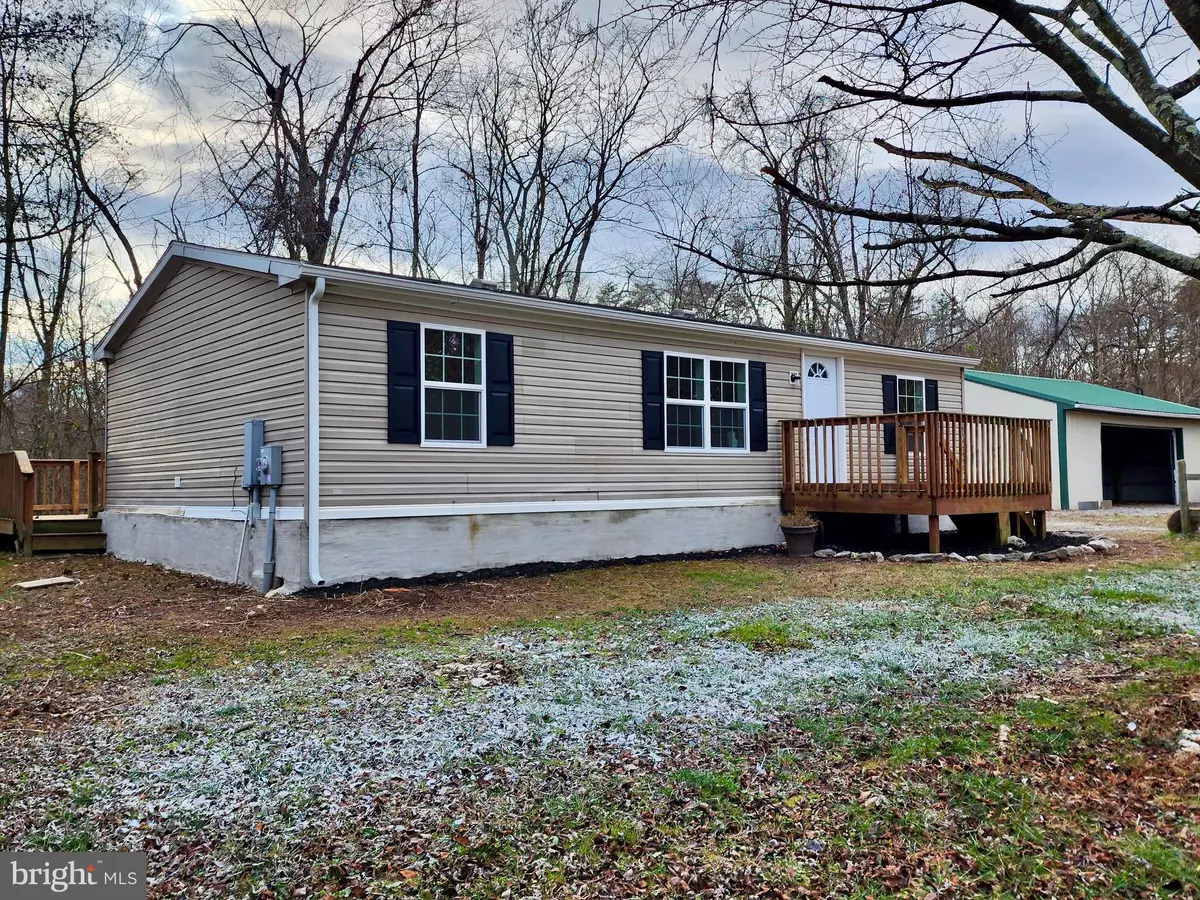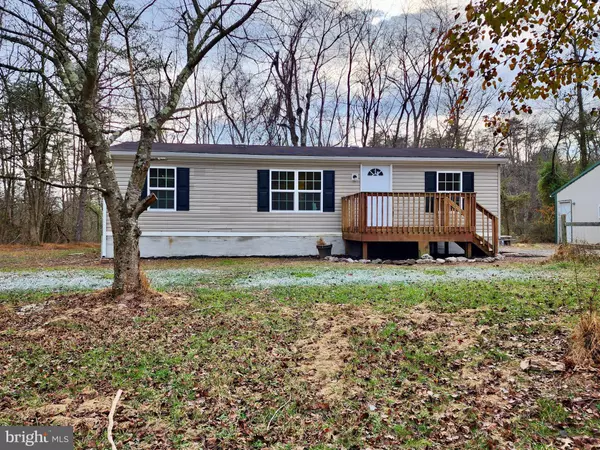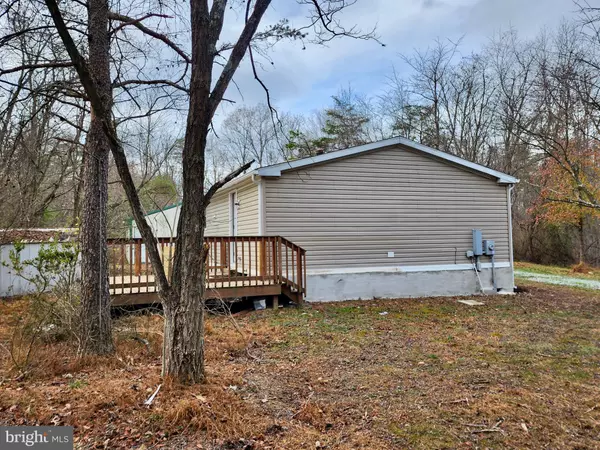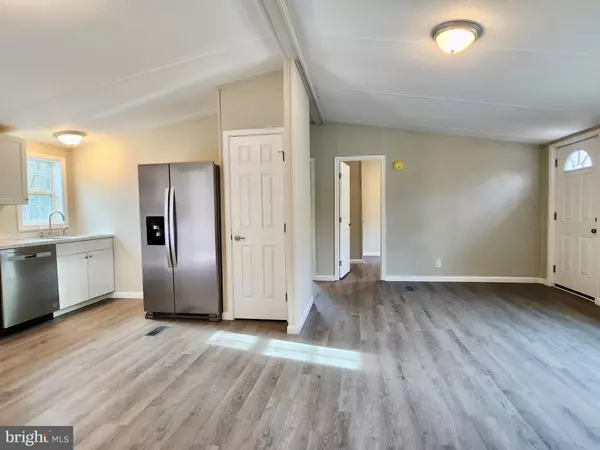$170,000
$165,432
2.8%For more information regarding the value of a property, please contact us for a free consultation.
3 Beds
2 Baths
960 SqFt
SOLD DATE : 01/05/2023
Key Details
Sold Price $170,000
Property Type Single Family Home
Sub Type Detached
Listing Status Sold
Purchase Type For Sale
Square Footage 960 sqft
Price per Sqft $177
Subdivision River View
MLS Listing ID WVMO2002566
Sold Date 01/05/23
Style Modular/Pre-Fabricated,Ranch/Rambler
Bedrooms 3
Full Baths 2
HOA Fees $14/ann
HOA Y/N Y
Abv Grd Liv Area 960
Originating Board BRIGHT
Year Built 1999
Annual Tax Amount $502
Tax Year 2022
Lot Size 2.810 Acres
Acres 2.81
Property Description
Fully updated inside from top to bottom to feel BRAND NEW, this single level home tucked away among the trees could be the one you've been searching for. Situated on just under 3 serene wooded acres and a short drive to Berkeley Springs, I-70, and the MD State line, the location is ideal for commuters who want to also be away from it all. Offering an open floor plan in the main living area with a sunny living room that flows into the eat-in kitchen. The primary bedroom has it's own full bathroom and roomy closet. Two additional bedrooms and another full bathroom gives you plenty of living space. There is also a mud room that doubles into a laundry area that steps onto the large back deck. Outside you'll love being surrounded by nature as well as the storage shed and oversized detached garage that would be a perfect shop! Be sure to schedule your showing today!
Location
State WV
County Morgan
Zoning 108
Rooms
Other Rooms Living Room, Primary Bedroom, Bedroom 2, Bedroom 3, Kitchen, Mud Room, Primary Bathroom, Full Bath
Main Level Bedrooms 3
Interior
Interior Features Combination Kitchen/Dining, Entry Level Bedroom, Family Room Off Kitchen, Floor Plan - Open, Kitchen - Eat-In, Kitchen - Table Space, Primary Bath(s), Skylight(s), Tub Shower, Upgraded Countertops, Walk-in Closet(s)
Hot Water Electric
Heating Forced Air
Cooling None
Equipment Dishwasher, Oven/Range - Electric, Refrigerator, Stainless Steel Appliances, Washer/Dryer Hookups Only, Water Heater
Furnishings No
Fireplace N
Window Features Energy Efficient,Vinyl Clad
Appliance Dishwasher, Oven/Range - Electric, Refrigerator, Stainless Steel Appliances, Washer/Dryer Hookups Only, Water Heater
Heat Source Electric
Laundry Hookup, Main Floor
Exterior
Exterior Feature Deck(s), Porch(es)
Water Access N
View Trees/Woods
Roof Type Shingle
Street Surface Gravel
Accessibility None
Porch Deck(s), Porch(es)
Garage N
Building
Lot Description Front Yard, Private, Secluded, Rural, Trees/Wooded
Story 1
Foundation Permanent, Crawl Space
Sewer On Site Septic
Water Well
Architectural Style Modular/Pre-Fabricated, Ranch/Rambler
Level or Stories 1
Additional Building Above Grade, Below Grade
New Construction N
Schools
School District Morgan County Schools
Others
Pets Allowed Y
Senior Community No
Tax ID 01 2003200000000
Ownership Fee Simple
SqFt Source Assessor
Special Listing Condition Standard
Pets Allowed No Pet Restrictions
Read Less Info
Want to know what your home might be worth? Contact us for a FREE valuation!

Our team is ready to help you sell your home for the highest possible price ASAP

Bought with Holly Michele McKinney • Mountain Home Real Estate, LLC







