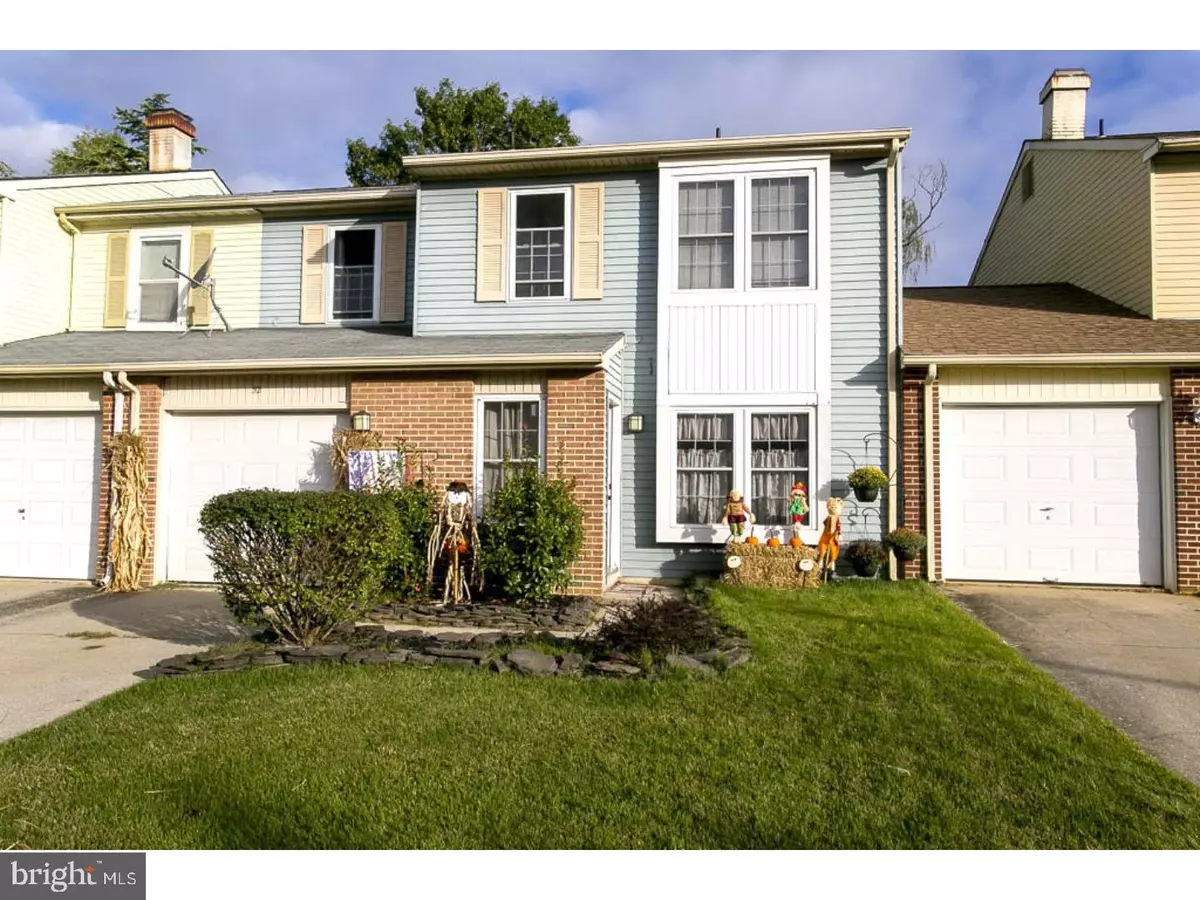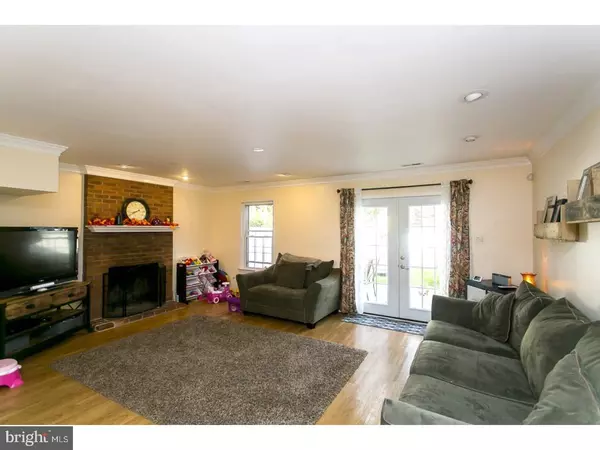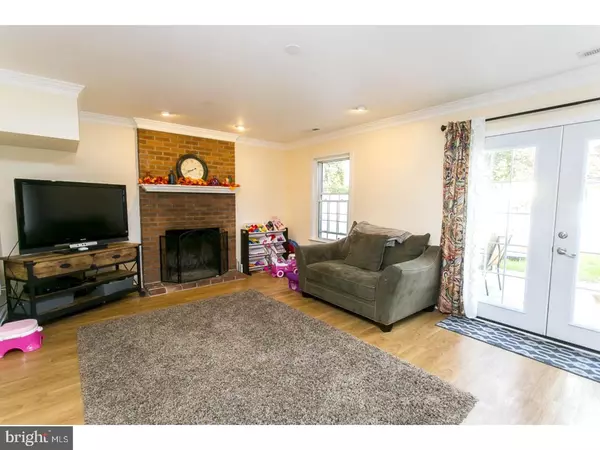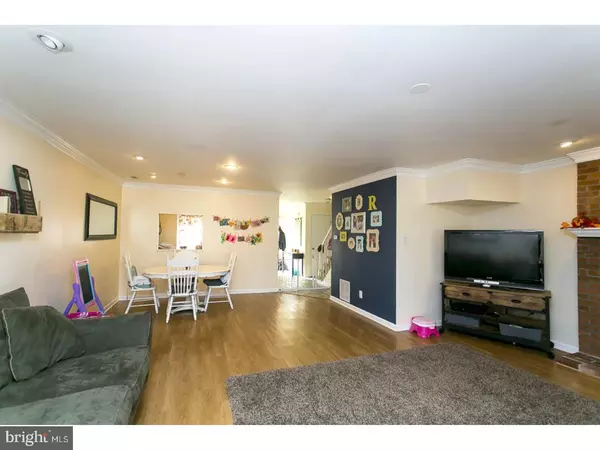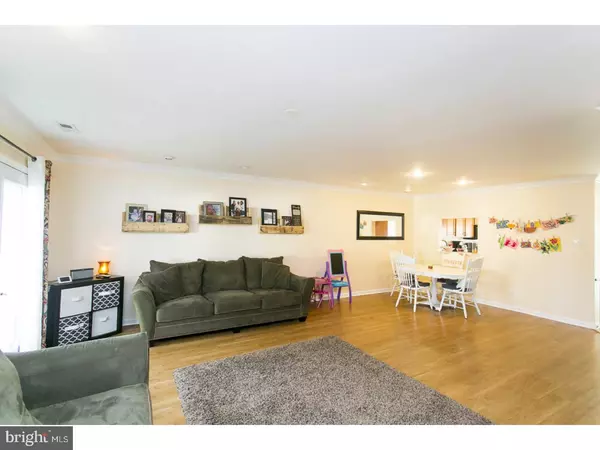$169,900
$169,900
For more information regarding the value of a property, please contact us for a free consultation.
3 Beds
3 Baths
1,696 SqFt
SOLD DATE : 06/29/2018
Key Details
Sold Price $169,900
Property Type Townhouse
Sub Type End of Row/Townhouse
Listing Status Sold
Purchase Type For Sale
Square Footage 1,696 sqft
Price per Sqft $100
Subdivision Quail Ridge
MLS Listing ID 1000394636
Sold Date 06/29/18
Style Traditional
Bedrooms 3
Full Baths 2
Half Baths 1
HOA Fees $12/ann
HOA Y/N Y
Abv Grd Liv Area 1,696
Originating Board TREND
Year Built 1984
Annual Tax Amount $3,898
Tax Year 2017
Lot Size 3,060 Sqft
Acres 0.07
Lot Dimensions 30X102
Property Description
Stop searching for the perfect home! It's right here in Quail Ridge. This spacious theee bedroom townhouse is located on a quiet cul-de-sac in a small row containing just 3 homes. Exterior nicely maintained and a 2 car driveway for your parking needs. Street parking is additionally available and an attached 1 car garage with interior access. Enter through the front door into the foyer. A half bath and coat closet is located here for convenience. The front of the house also contains the bright and spacious eat in kitchen. There is an abundance of oak cabinetry, neutral counters and a shimmery yet simple mosaic tile backsplash. Black kitchen appliances and a convenient pass through into the dining room complete the kitchen. Dining room and kitchen are fully open to each other and feature neutral flooring and paint. Charming brick fireplace in living room perfect for the upcoming chilly nights. Sliding doors lead to the back yard which features a patio and is fully fenced in white vinyl. Upstairs, the master bedroom suite is located in the back of the home and has two large closets, a fabulous full bathroom with a fully tiled shower and oversized vanity. Laundry is located conveniently just outside all three bedrooms in the hallway. Two additional bedrooms are substantial in size and include neutral carpet and relatively neutral paint schemes. Large closets in both of these bedrooms as well. Natural light floods through the windows into all rooms on all levels of this home. The final full bathroom is located upstairs near both bedrooms and includes some nice updates as well. This home has been well maintained and updated over the years and nothing additional is needed but to Ask your lender about 100% financing options through New Jersey's Smart Start or USDA financing.
Location
State NJ
County Gloucester
Area Logan Twp (20809)
Zoning RESID
Rooms
Other Rooms Living Room, Dining Room, Primary Bedroom, Bedroom 2, Kitchen, Bedroom 1, Laundry, Attic
Interior
Interior Features Primary Bath(s), Butlers Pantry, Ceiling Fan(s), Attic/House Fan, Stall Shower, Kitchen - Eat-In
Hot Water Natural Gas
Heating Gas, Forced Air, Programmable Thermostat
Cooling Central A/C
Flooring Fully Carpeted, Vinyl, Tile/Brick
Fireplaces Number 1
Fireplaces Type Brick
Equipment Built-In Range, Oven - Self Cleaning, Dishwasher, Refrigerator, Disposal, Energy Efficient Appliances, Built-In Microwave
Fireplace Y
Appliance Built-In Range, Oven - Self Cleaning, Dishwasher, Refrigerator, Disposal, Energy Efficient Appliances, Built-In Microwave
Heat Source Natural Gas
Laundry Upper Floor
Exterior
Exterior Feature Patio(s)
Parking Features Inside Access, Garage Door Opener
Garage Spaces 3.0
Fence Other
Utilities Available Cable TV
Amenities Available Tot Lots/Playground
Water Access N
Roof Type Pitched,Shingle
Accessibility None
Porch Patio(s)
Attached Garage 1
Total Parking Spaces 3
Garage Y
Building
Lot Description Front Yard, Rear Yard
Story 2
Foundation Slab
Sewer Public Sewer
Water Public
Architectural Style Traditional
Level or Stories 2
Additional Building Above Grade
New Construction N
Schools
Elementary Schools Logan
Middle Schools Logan
School District Logan Township Public Schools
Others
HOA Fee Include Common Area Maintenance,Snow Removal
Senior Community No
Tax ID 09-02001-00021
Ownership Fee Simple
Acceptable Financing Conventional, VA, FHA 203(b), USDA
Listing Terms Conventional, VA, FHA 203(b), USDA
Financing Conventional,VA,FHA 203(b),USDA
Read Less Info
Want to know what your home might be worth? Contact us for a FREE valuation!

Our team is ready to help you sell your home for the highest possible price ASAP

Bought with Graling K Primas • Long & Foster Real Estate, Inc.


