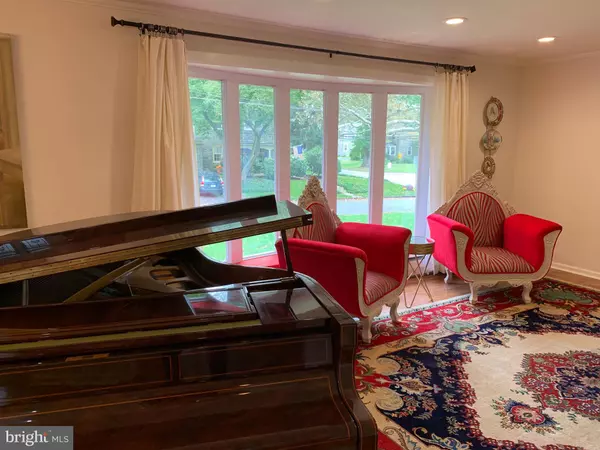$800,000
$789,900
1.3%For more information regarding the value of a property, please contact us for a free consultation.
3 Beds
3 Baths
2,460 SqFt
SOLD DATE : 03/01/2022
Key Details
Sold Price $800,000
Property Type Single Family Home
Sub Type Detached
Listing Status Sold
Purchase Type For Sale
Square Footage 2,460 sqft
Price per Sqft $325
Subdivision Bala
MLS Listing ID PAMC2000965
Sold Date 03/01/22
Style Ranch/Rambler
Bedrooms 3
Full Baths 2
Half Baths 1
HOA Y/N N
Abv Grd Liv Area 2,460
Originating Board BRIGHT
Year Built 1959
Annual Tax Amount $10,645
Tax Year 2021
Lot Size 0.292 Acres
Acres 0.29
Lot Dimensions 196.00 x 0.00
Property Description
Take advantage of this rare opportunity to purchase this beautifully updated solid stone rancher. Open concept with large rooms perfect for holiday entertaining. This 3 bedroom, 2 .5 bath home has just undergone a major transformation. Brand new center island open concept kitchen featuring:; white custom cabinetry, continuous hardwood floors, granite counter tops, marble back splash, 6 burner viking range, viking refrigerator, viking dishwasher and exhaust hood. This chefs kitchen now opens into the expansive dining room, living room and family room for entertaining. A private covered patio is just off the kitchen, perfect for casual outdoor grilling, dining and lounging.
After a long day the master retreat cradles you in luxury. The marble wet room features a free standing soaking tub, dual shower heads and a double vanity. The second bath features a large marble shower complete with full bench and free standing vanity. Toping it all off, newly recessed lighting has been installed in every room of this property. This property is a must see to be appreciated
Location
State PA
County Montgomery
Area Lower Merion Twp (10640)
Zoning RESIDENTIAL
Rooms
Other Rooms Family Room
Basement Side Entrance, Partial
Main Level Bedrooms 3
Interior
Interior Features Built-Ins, Floor Plan - Open, Kitchen - Gourmet, Kitchen - Island, Recessed Lighting, Soaking Tub, Upgraded Countertops, Walk-in Closet(s), Wood Floors
Hot Water Natural Gas
Heating Baseboard - Hot Water
Cooling Central A/C
Flooring Hardwood, Slate
Fireplaces Number 1
Fireplaces Type Wood
Equipment Commercial Range, Dishwasher, Disposal, Dryer, ENERGY STAR Refrigerator, Range Hood, Six Burner Stove, Stainless Steel Appliances, Washer
Furnishings No
Fireplace Y
Window Features Bay/Bow,Double Hung
Appliance Commercial Range, Dishwasher, Disposal, Dryer, ENERGY STAR Refrigerator, Range Hood, Six Burner Stove, Stainless Steel Appliances, Washer
Heat Source Natural Gas
Laundry Main Floor
Exterior
Exterior Feature Patio(s), Breezeway
Garage Spaces 4.0
Fence Privacy, Rear, Vinyl
Water Access N
Roof Type Architectural Shingle
Accessibility None
Porch Patio(s), Breezeway
Total Parking Spaces 4
Garage N
Building
Lot Description Corner
Story 1
Foundation Crawl Space, Block
Sewer Public Sewer
Water Public
Architectural Style Ranch/Rambler
Level or Stories 1
Additional Building Above Grade, Below Grade
Structure Type Dry Wall,Beamed Ceilings
New Construction N
Schools
School District Lower Merion
Others
Pets Allowed Y
Senior Community No
Tax ID 40-00-45412-007
Ownership Fee Simple
SqFt Source Assessor
Acceptable Financing Cash, Conventional, FHA, VA
Horse Property N
Listing Terms Cash, Conventional, FHA, VA
Financing Cash,Conventional,FHA,VA
Special Listing Condition Standard
Pets Allowed No Pet Restrictions
Read Less Info
Want to know what your home might be worth? Contact us for a FREE valuation!

Our team is ready to help you sell your home for the highest possible price ASAP

Bought with Nicholas Joseph Ochs • Jason Mitchell Real Estate New Jersey, LLC







