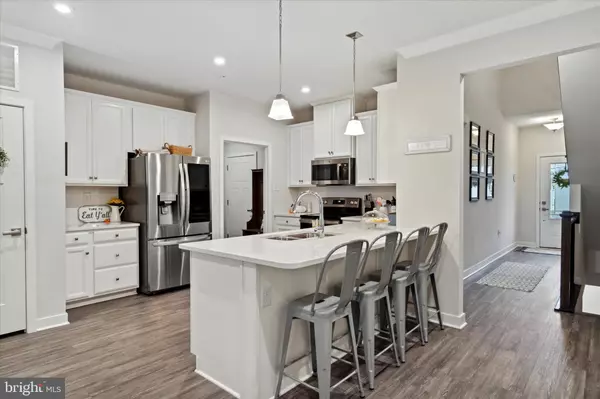$535,500
$525,000
2.0%For more information regarding the value of a property, please contact us for a free consultation.
4 Beds
4 Baths
3,492 SqFt
SOLD DATE : 01/04/2023
Key Details
Sold Price $535,500
Property Type Townhouse
Sub Type Interior Row/Townhouse
Listing Status Sold
Purchase Type For Sale
Square Footage 3,492 sqft
Price per Sqft $153
Subdivision Overlook At Creekside
MLS Listing ID PAMC2057536
Sold Date 01/04/23
Style Carriage House
Bedrooms 4
Full Baths 3
Half Baths 1
HOA Fees $125/mo
HOA Y/N Y
Abv Grd Liv Area 3,492
Originating Board BRIGHT
Year Built 2021
Annual Tax Amount $7,503
Tax Year 2022
Lot Dimensions 0.00 x 0.00
Property Description
Welcome home to this gorgeous one-year-old upgraded townhome in the award-winning Spring-Ford School District. No need to wait for new construction! Featuring laminate hardwood floors throughout the first floor and an open floor plan from kitchen to living room. Combined with the walk out composite deck, the main floor makes for an ideal hosting space. The beautiful kitchen features quartz countertops, stainless steel appliances, 42in cabinets and crisp white subway tile backsplash. The laundry area doubles as a mudroom between kitchen and garage. Completing the main floor is the master suite with tray ceiling and large master bath with double vanity, water closet, and walk-in shower. Taking the finished hardwood steps up to the second floor, you are met with the very useful loft space that overlooks the lower level, and really sets this home apart from a typical townhome. Accessible from the loft area are two spacious bedrooms, both with walk-in closets, full hall bath, and a bonus room that is currently set up as a 4th bedroom (due to not having any windows or closet space, would make a great office or storage area too). The expansive lower level has been finished with an additional full bath, recessed lighting, and a glass egress window. HOA includes lawn maintenance, snow removal to the front door, and trash. Don't miss your opportunity to own this impeccable home!
Location
State PA
County Montgomery
Area Limerick Twp (10637)
Zoning RESIDENTIAL
Rooms
Other Rooms Living Room, Dining Room, Primary Bedroom, Bedroom 2, Bedroom 3, Kitchen, Family Room, Attic
Basement Full, Fully Finished
Main Level Bedrooms 1
Interior
Interior Features Butlers Pantry, Kitchen - Eat-In
Hot Water Electric
Heating Forced Air
Cooling Central A/C
Flooring Carpet, Ceramic Tile, Hardwood
Equipment Oven - Self Cleaning, Dishwasher, Disposal, Energy Efficient Appliances, Built-In Microwave
Fireplace N
Window Features Energy Efficient
Appliance Oven - Self Cleaning, Dishwasher, Disposal, Energy Efficient Appliances, Built-In Microwave
Heat Source Natural Gas
Laundry Main Floor
Exterior
Parking Features Garage - Front Entry
Garage Spaces 2.0
Water Access N
Accessibility None
Attached Garage 2
Total Parking Spaces 2
Garage Y
Building
Story 2
Foundation Concrete Perimeter
Sewer Public Sewer
Water Public
Architectural Style Carriage House
Level or Stories 2
Additional Building Above Grade
New Construction N
Schools
School District Spring-Ford Area
Others
Senior Community No
Tax ID 37-00-03850-70-6
Ownership Fee Simple
SqFt Source Estimated
Special Listing Condition Standard
Read Less Info
Want to know what your home might be worth? Contact us for a FREE valuation!

Our team is ready to help you sell your home for the highest possible price ASAP

Bought with Allan C Bernard Jr. • Keller Williams Real Estate-Doylestown







