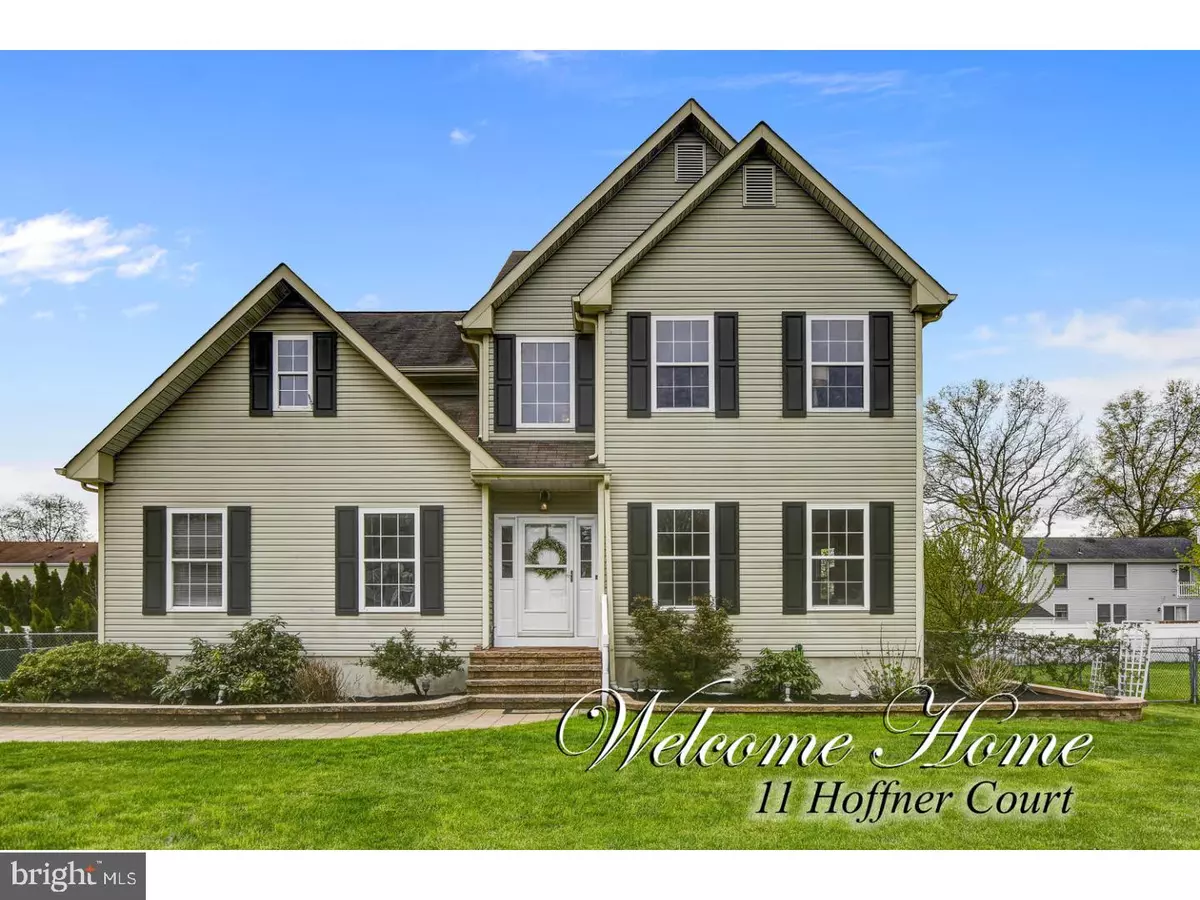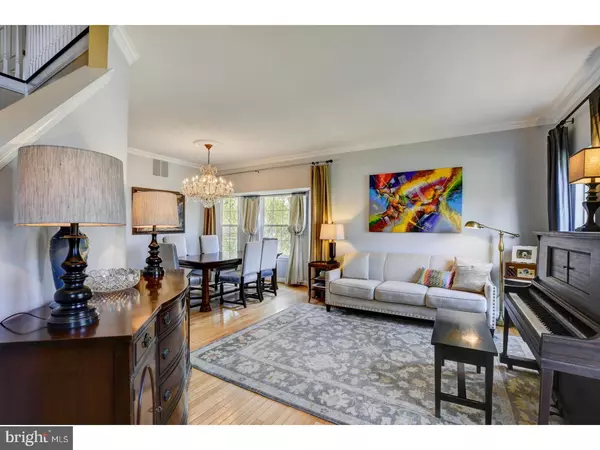$360,000
$345,000
4.3%For more information regarding the value of a property, please contact us for a free consultation.
4 Beds
3 Baths
2,256 SqFt
SOLD DATE : 07/11/2018
Key Details
Sold Price $360,000
Property Type Single Family Home
Sub Type Detached
Listing Status Sold
Purchase Type For Sale
Square Footage 2,256 sqft
Price per Sqft $159
Subdivision Hamilton Crossing
MLS Listing ID 1000474240
Sold Date 07/11/18
Style Colonial
Bedrooms 4
Full Baths 2
Half Baths 1
HOA Y/N N
Abv Grd Liv Area 2,256
Originating Board TREND
Year Built 2000
Annual Tax Amount $7,722
Tax Year 2017
Lot Size 0.264 Acres
Acres 0.26
Lot Dimensions 100X115
Property Description
When you arrive at 11 Hoffner Court you know that you are in for something special - very special!! Welcoming colonial on a quiet cul-de-sac street greets you. Step into a two-story foyer with picture-frame moldings, hardwood floors and turned-staircase. Tastefully decorated Living Room and elegant Dining Room enhanced by bay window with a view of climbing roses blooming all summer long. You will want to snip some of buds to grace your table. The open floorplan is apparent in the spacious family living area. Guests will be tempted to gather around the Kitchen island while the chef of the family prepares feasts for all to enjoy. Highlights of the heart of the home are granite counters, tiled backsplash, 42" cabinets, pantry and stainless steel appliances. The open-floorplan unfolds with a bright and cheery Breakfast Room and Family Room highlighted by a gas-fireplace and a bank of windows to enjoy the view of the fenced backyard just in time for summer BBQ's to be enjoyed on the paver patio with stone wall and solar lighting. Travel upstairs to find three nicely sized bedrooms and a newly finished Main Hall Bathroom. Then to the real highlight - the Master En-suite - an oasis you won't want to leave. Volume ceiling adds to the space. On a chilly evening you can snuggle in front of the gas fireplace. Dressing Room (presently used as a home office) and impressive walk-in closet with custom built-ins is a real WOW! New Master Bath boasts a marble double shower and dual vanity/granite. All this plus a fabulous finished basement to be used as a man-cave, game room, exercise area, playroom, media space - use your imagine as there is plenty of room for entertaining and storage, too. Conveniently located to all major roadways and nearby shopping. Riverline is also close by for easy travel to the Camden Aquarium and concert center, etc. Plan to put this gem on the top of your list - you will not be disappointed. You will be so proud to call 11 Hoffner your new home.
Location
State NJ
County Burlington
Area Florence Twp (20315)
Zoning RESID
Rooms
Other Rooms Living Room, Dining Room, Primary Bedroom, Bedroom 2, Bedroom 3, Kitchen, Family Room, Bedroom 1, Laundry, Other, Attic
Basement Full, Fully Finished
Interior
Interior Features Primary Bath(s), Kitchen - Island, Butlers Pantry, Ceiling Fan(s), Stall Shower, Dining Area
Hot Water Natural Gas
Heating Gas, Forced Air
Cooling Central A/C
Flooring Wood, Fully Carpeted, Vinyl, Tile/Brick, Marble
Fireplaces Number 2
Fireplaces Type Marble, Gas/Propane
Equipment Built-In Range, Oven - Self Cleaning, Dishwasher
Fireplace Y
Window Features Bay/Bow
Appliance Built-In Range, Oven - Self Cleaning, Dishwasher
Heat Source Natural Gas
Laundry Main Floor
Exterior
Exterior Feature Patio(s)
Parking Features Inside Access, Garage Door Opener
Garage Spaces 5.0
Fence Other
Water Access N
Roof Type Shingle
Accessibility None
Porch Patio(s)
Attached Garage 2
Total Parking Spaces 5
Garage Y
Building
Lot Description Level
Story 2
Foundation Concrete Perimeter
Sewer Public Sewer
Water Public
Architectural Style Colonial
Level or Stories 2
Additional Building Above Grade
Structure Type Cathedral Ceilings,9'+ Ceilings
New Construction N
Schools
School District Florence Township Public Schools
Others
Senior Community No
Tax ID 15-00102-00018
Ownership Fee Simple
Acceptable Financing Conventional, VA, FHA 203(b)
Listing Terms Conventional, VA, FHA 203(b)
Financing Conventional,VA,FHA 203(b)
Read Less Info
Want to know what your home might be worth? Contact us for a FREE valuation!

Our team is ready to help you sell your home for the highest possible price ASAP

Bought with Elisa M Fabi • Century 21 Alliance-Burlington







