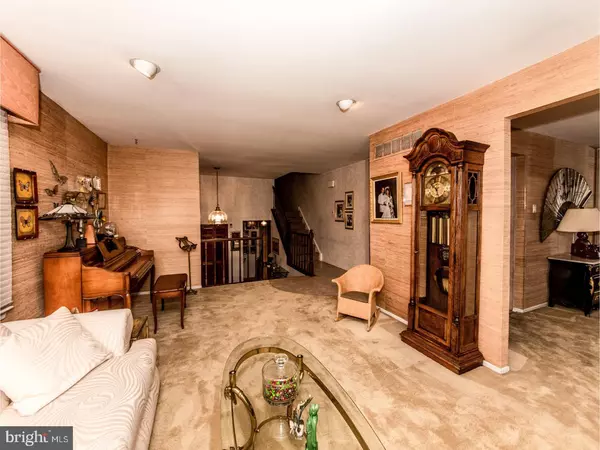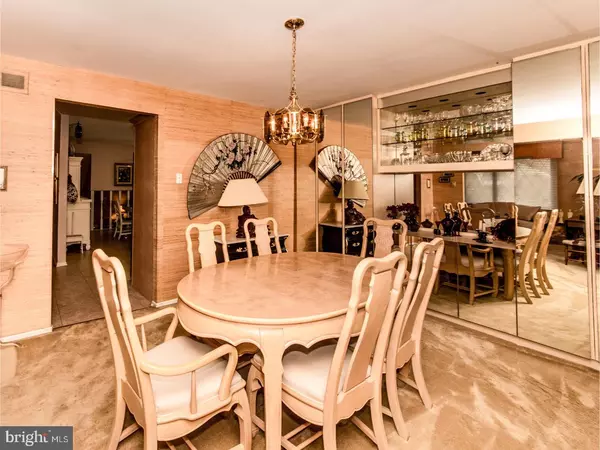$370,000
$379,900
2.6%For more information regarding the value of a property, please contact us for a free consultation.
4 Beds
3 Baths
2,480 SqFt
SOLD DATE : 06/22/2017
Key Details
Sold Price $370,000
Property Type Single Family Home
Sub Type Detached
Listing Status Sold
Purchase Type For Sale
Square Footage 2,480 sqft
Price per Sqft $149
Subdivision Woodlyn Crossing
MLS Listing ID 1002614229
Sold Date 06/22/17
Style Contemporary,Tudor,Split Level
Bedrooms 4
Full Baths 2
Half Baths 1
HOA Fees $86/qua
HOA Y/N Y
Abv Grd Liv Area 2,480
Originating Board TREND
Year Built 1978
Annual Tax Amount $6,610
Tax Year 2017
Lot Size 8,505 Sqft
Acres 0.2
Lot Dimensions 81X105
Property Description
Woodlyn Crossing beauty, this Tudor style split level has it all that you have been waiting for. From the time you enter the spacious ceramic tile foyer this home says welcome! The formal living room and formal dining room blend together for those gatherings with friends. The bright kitchen with corian counters, tile floor and ceramic tile backsplash included the dishwasher, microwave and electric cooktop. The refrigerator in the laundry room matches the other appliances in the kitchen and that stays. The Stainless steel refrigerator in the kitchen is excluded. The adjoining breakfast area with tile floor has a generous garden window for those herbs and small plants. As you step down into the oversized family room the French doors lead to the Florida room with skylights and a beautiful deck off the Florida room. What a great house for entertaining. There is a powder room, the entrance to the garage and a great size laundry room with the washer and dryer included, closets and entrance to the lower level which can be another recreation room, exercise room, man/women cave or media room. There are 2 heaters and 2 air conditioning units and one has been undated in November 2016 with a 23 seer Lenox heat pump from WF Smith HVAC contractor. Upstairs on the top level are the Master suite that includes the flat screen TV on the wall, a walk-in closet, more closets and master bath with highboy vanities, large shower and make-up area. The second, third and four bedrooms all with big closets are on this level along with the hall bath. This home gives everyone their own space with all the rooms and levels and with those hot summer days coming you will delight in having a pool to cool off. This convenient location is a short distance from I95 to center city Philadelphia.
Location
State PA
County Bucks
Area Lower Southampton Twp (10121)
Zoning PURD
Rooms
Other Rooms Living Room, Dining Room, Primary Bedroom, Bedroom 2, Bedroom 3, Kitchen, Family Room, Bedroom 1, Laundry, Other, Attic
Basement Full
Interior
Interior Features Primary Bath(s), Kitchen - Island, Skylight(s), Ceiling Fan(s), Stall Shower, Dining Area
Hot Water Electric
Heating Heat Pump - Gas BackUp
Cooling Central A/C
Flooring Fully Carpeted, Tile/Brick
Fireplace N
Window Features Energy Efficient
Laundry Lower Floor
Exterior
Exterior Feature Deck(s)
Garage Spaces 4.0
Utilities Available Cable TV
Amenities Available Swimming Pool, Tennis Courts, Tot Lots/Playground
Water Access N
Roof Type Shingle
Accessibility None
Porch Deck(s)
Attached Garage 1
Total Parking Spaces 4
Garage Y
Building
Lot Description Cul-de-sac, Level, Trees/Wooded
Story Other
Sewer Public Sewer
Water Public
Architectural Style Contemporary, Tudor, Split Level
Level or Stories Other
Additional Building Above Grade
Structure Type Cathedral Ceilings
New Construction N
Schools
High Schools Neshaminy
School District Neshaminy
Others
Pets Allowed Y
HOA Fee Include Pool(s),Common Area Maintenance
Senior Community No
Tax ID 21-025-198
Ownership Fee Simple
Security Features Security System
Acceptable Financing Conventional, VA, FHA 203(b)
Listing Terms Conventional, VA, FHA 203(b)
Financing Conventional,VA,FHA 203(b)
Pets Allowed Case by Case Basis
Read Less Info
Want to know what your home might be worth? Contact us for a FREE valuation!

Our team is ready to help you sell your home for the highest possible price ASAP

Bought with Howard Gottlieb • Keller Williams Real Estate-Langhorne







