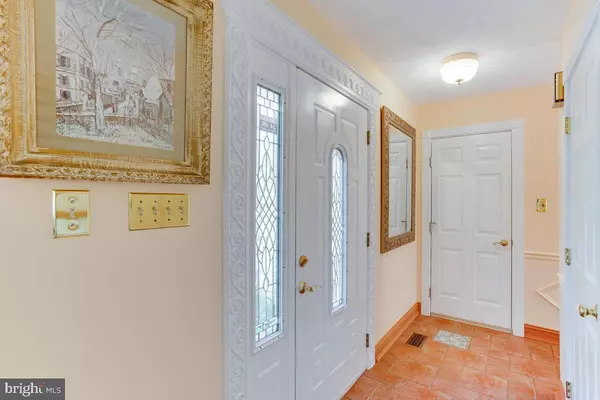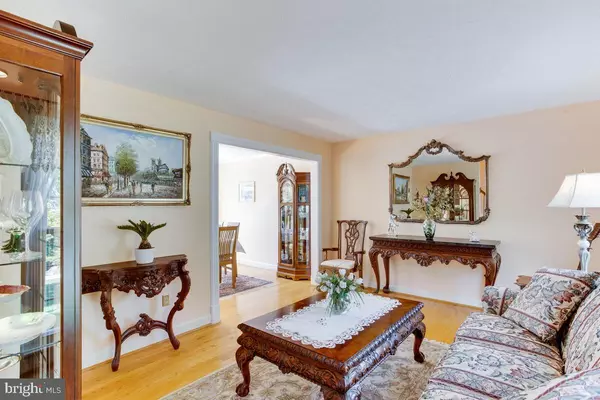$555,000
$575,000
3.5%For more information regarding the value of a property, please contact us for a free consultation.
5 Beds
4 Baths
2,716 SqFt
SOLD DATE : 11/04/2022
Key Details
Sold Price $555,000
Property Type Single Family Home
Sub Type Detached
Listing Status Sold
Purchase Type For Sale
Square Footage 2,716 sqft
Price per Sqft $204
Subdivision Huntington Crest
MLS Listing ID MDPG2057208
Sold Date 11/04/22
Style Colonial
Bedrooms 5
Full Baths 3
Half Baths 1
HOA Fees $21/qua
HOA Y/N Y
Abv Grd Liv Area 1,852
Originating Board BRIGHT
Year Built 1992
Annual Tax Amount $6,358
Tax Year 2022
Lot Size 0.337 Acres
Acres 0.34
Property Description
You will fall in love with this home in Huntington Crest as soon as you enter! The .33 acre lot backs to woods and the fenced backyard is very private, plus the 2 level deck w/retractable awning is perfect for outdoor entertaining! Beautifully landscaped front yard w/attractive paved walkway. Inside, you'll find oak hardwood floors in the living & dining room, Italian tile in the hallway, kitchen & family room, laminate floors upstairs, and ceramic tile in the basement. The beautiful kitchen features stainless steel appliances & ceramic tile backsplash. The family room has recessing lighting & a wood-burning fireplace for those winter nights. The primary bedroom's cathedral ceiling adds a nice touch, & the primary bathroom has an updated vanity, tiled shower & frameless doors. Large walk in closet. Hall bath has a marble top vanity and a tub w/tile. The finished walkout basement is fabulous - family room, recessed lighting, bar, kitchenette w/stove, dishwasher & fridge, bedroom and full bath! Lots of light & perfect for an au pair suite, guests, kids home from college or in-laws!! Tons of parking - 2-car garage w/insulated doors PLUS the resurfaced driveway & gravel parking on side easily fits 6+ cars! Updates: roof 2015, HWH 2015, heat/AC 2017, all new Thompson Creek windows 2018, gutters & downspouts 2020. MOVE IN CONDITION!!
Location
State MD
County Prince Georges
Zoning RR
Rooms
Basement Walkout Level, Windows, Fully Finished
Interior
Interior Features Ceiling Fan(s), Family Room Off Kitchen, Recessed Lighting, Wood Floors
Hot Water Electric
Heating Heat Pump(s)
Cooling Central A/C
Fireplaces Number 1
Equipment Built-In Microwave, Dishwasher, Disposal, Dryer, Exhaust Fan, Freezer, Icemaker, Oven/Range - Electric, Refrigerator, Stainless Steel Appliances, Washer
Fireplace Y
Appliance Built-In Microwave, Dishwasher, Disposal, Dryer, Exhaust Fan, Freezer, Icemaker, Oven/Range - Electric, Refrigerator, Stainless Steel Appliances, Washer
Heat Source Electric
Exterior
Exterior Feature Deck(s)
Parking Features Garage Door Opener, Garage - Front Entry
Garage Spaces 2.0
Water Access N
View Trees/Woods
Accessibility None
Porch Deck(s)
Attached Garage 2
Total Parking Spaces 2
Garage Y
Building
Lot Description Backs to Trees, Corner, Landscaping, Private
Story 3
Foundation Other
Sewer Public Sewer
Water Public
Architectural Style Colonial
Level or Stories 3
Additional Building Above Grade, Below Grade
New Construction N
Schools
School District Prince George'S County Public Schools
Others
Senior Community No
Tax ID 17141706365
Ownership Fee Simple
SqFt Source Assessor
Special Listing Condition Standard
Read Less Info
Want to know what your home might be worth? Contact us for a FREE valuation!

Our team is ready to help you sell your home for the highest possible price ASAP

Bought with Dawn M. Friend • Iron Valley Real Estate of Central MD







