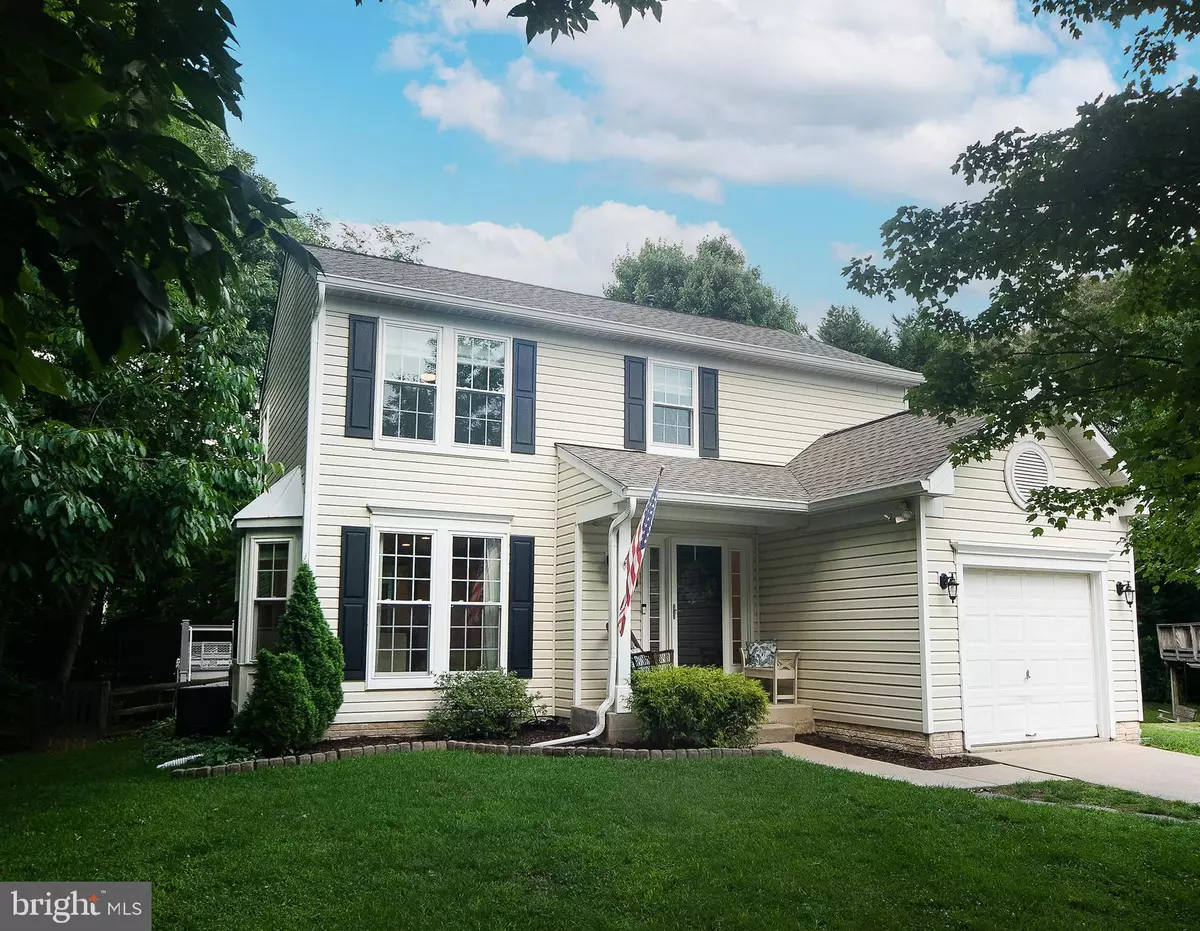$575,000
$568,000
1.2%For more information regarding the value of a property, please contact us for a free consultation.
3 Beds
3 Baths
2,000 SqFt
SOLD DATE : 08/19/2022
Key Details
Sold Price $575,000
Property Type Single Family Home
Sub Type Detached
Listing Status Sold
Purchase Type For Sale
Square Footage 2,000 sqft
Price per Sqft $287
Subdivision Piney Orchard
MLS Listing ID MDAA2039176
Sold Date 08/19/22
Style Traditional
Bedrooms 3
Full Baths 2
Half Baths 1
HOA Fees $34
HOA Y/N Y
Abv Grd Liv Area 1,500
Originating Board BRIGHT
Year Built 1997
Annual Tax Amount $4,834
Tax Year 2021
Lot Size 9,841 Sqft
Acres 0.23
Property Description
Escape from it all while being in the center of everything! This Piney Orchard SF home, with fenced-in backyard, is quietly situated in a cul-de-sac, next to a nature preservation area. This charming home has countless upgrades and is ready for its new owners.
Recent updates and highlights include: HVAC (2022), Pella Windows and Slider (2022), Architectural Shingle Roof w/30 year warranty (2021), Downspouts, Gutters, and Gutter guards (2021), 3 season room with EZ-Breeze window system (2021), Composite deck (2021), Outdoor light fixtures (2022), Primary bathroom (2018), Flooring, vanity, lighting in secondary bathroom (2018).
The Front foot is paid off, no subdivision fee, the POCA community dues are the only HOA expense.
Community amenities include bike/walking paths, tot lots, tennis courts, nature preserve, fitness center, indoor pool, 3 community outdoor pools.
Location allows easy access to major commuter highways, shopping, recreation and is convenient to Fort Meade, BWI, NSA, Baltimore/DC/Annapolis and MARC train station.
Location
State MD
County Anne Arundel
Zoning R5
Rooms
Basement Fully Finished, Rough Bath Plumb, Sump Pump
Interior
Interior Features Ceiling Fan(s), Family Room Off Kitchen, Combination Kitchen/Living, Floor Plan - Open, Pantry, Recessed Lighting, Walk-in Closet(s), Window Treatments
Hot Water Electric
Heating Programmable Thermostat
Cooling Central A/C, Programmable Thermostat
Equipment Built-In Microwave, Dishwasher, Dryer - Front Loading, Refrigerator, Stainless Steel Appliances, Washer - Front Loading, Water Heater
Fireplace N
Window Features Double Hung,Insulated,Low-E
Appliance Built-In Microwave, Dishwasher, Dryer - Front Loading, Refrigerator, Stainless Steel Appliances, Washer - Front Loading, Water Heater
Heat Source Natural Gas
Exterior
Exterior Feature Enclosed, Deck(s), Screened, Porch(es)
Parking Features Garage Door Opener
Garage Spaces 1.0
Fence Wood
Water Access N
View Trees/Woods
Roof Type Architectural Shingle
Accessibility None
Porch Enclosed, Deck(s), Screened, Porch(es)
Attached Garage 1
Total Parking Spaces 1
Garage Y
Building
Story 3
Foundation Other
Sewer Public Sewer
Water Public
Architectural Style Traditional
Level or Stories 3
Additional Building Above Grade, Below Grade
New Construction N
Schools
Elementary Schools Piney Orchard
Middle Schools Arundel
High Schools Arundel
School District Anne Arundel County Public Schools
Others
Senior Community No
Tax ID 020457190089221
Ownership Fee Simple
SqFt Source Assessor
Special Listing Condition Standard
Read Less Info
Want to know what your home might be worth? Contact us for a FREE valuation!

Our team is ready to help you sell your home for the highest possible price ASAP

Bought with Rosemaria A Wetzel • Coldwell Banker Realty







