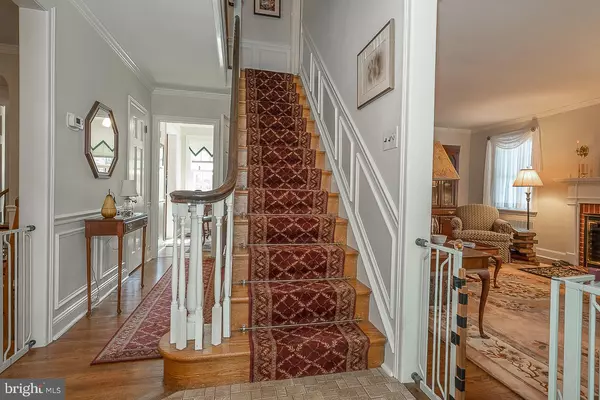$530,000
$500,000
6.0%For more information regarding the value of a property, please contact us for a free consultation.
3 Beds
2 Baths
2,045 SqFt
SOLD DATE : 09/15/2022
Key Details
Sold Price $530,000
Property Type Single Family Home
Sub Type Twin/Semi-Detached
Listing Status Sold
Purchase Type For Sale
Square Footage 2,045 sqft
Price per Sqft $259
Subdivision None Available
MLS Listing ID PADE2028236
Sold Date 09/15/22
Style Colonial
Bedrooms 3
Full Baths 2
HOA Y/N N
Abv Grd Liv Area 2,045
Originating Board BRIGHT
Year Built 1936
Annual Tax Amount $9,113
Tax Year 2022
Lot Size 8,712 Sqft
Acres 0.2
Lot Dimensions 63.00 x 148.00
Property Description
Beautiful 3 bedroom, 2 full bath, 2,045 square foot twin in Ardmore is ready to tell it's next story. The moment you arrive, you will notice the love and care that has gone into this home. The manicured front lawn leads to the lovely front porch welcoming you into the home. The spacious formal living room features brick surround, wood-burning fireplace and crown molding and hardwood floors that flow into the formal dining room. The kitchen with breakfast room sits just off the dining room and provides access to the brick patio and the gorgeous tranquil grounds beyond with screened gazebo. Upstairs the large primary bedroom suite has full bath, 2 closets and a cozy sitting room with electric fireplace. Two additional bedrooms and full hall bath complete this level. Unfinished basement offers laundry and tons of storage space. Oversized one-car garage and driveway. 2-zone central air. Walk to parks and schools. Close to Suburban Square and all the Shops and Restaurants of Ardmore.
Location
State PA
County Delaware
Area Haverford Twp (10422)
Zoning RES
Rooms
Other Rooms Living Room, Dining Room, Primary Bedroom, Bedroom 2, Bedroom 3, Kitchen, Family Room, Breakfast Room, Laundry, Storage Room, Primary Bathroom, Full Bath
Basement Outside Entrance, Partially Finished, Windows
Interior
Interior Features Attic, Breakfast Area, Ceiling Fan(s), Crown Moldings, Primary Bath(s), Window Treatments, Carpet, Formal/Separate Dining Room, Tub Shower, Wainscotting, Wood Floors
Hot Water Natural Gas
Heating Hot Water
Cooling Central A/C
Flooring Hardwood, Wood
Fireplaces Number 2
Fireplaces Type Brick, Wood
Equipment Built-In Microwave, Oven/Range - Electric, Oven/Range - Gas, Dishwasher, Disposal, Dryer, Refrigerator, Washer, Water Heater
Fireplace Y
Window Features Double Pane,Replacement,Screens
Appliance Built-In Microwave, Oven/Range - Electric, Oven/Range - Gas, Dishwasher, Disposal, Dryer, Refrigerator, Washer, Water Heater
Heat Source Natural Gas
Laundry Basement
Exterior
Exterior Feature Patio(s), Porch(es)
Parking Features Garage - Side Entry, Garage Door Opener
Garage Spaces 6.0
Fence Fully
Utilities Available Cable TV, Phone
Water Access N
Roof Type Shingle,Pitched
Accessibility None
Porch Patio(s), Porch(es)
Attached Garage 2
Total Parking Spaces 6
Garage Y
Building
Lot Description Front Yard, Landscaping, Level, Rear Yard, SideYard(s)
Story 2
Foundation Concrete Perimeter
Sewer Public Sewer
Water Public
Architectural Style Colonial
Level or Stories 2
Additional Building Above Grade, Below Grade
New Construction N
Schools
Elementary Schools Chestnutwold
Middle Schools Haverford
High Schools Haverford Senior
School District Haverford Township
Others
Senior Community No
Tax ID 22-06-00359-00
Ownership Fee Simple
SqFt Source Assessor
Security Features Smoke Detector
Special Listing Condition Standard
Read Less Info
Want to know what your home might be worth? Contact us for a FREE valuation!

Our team is ready to help you sell your home for the highest possible price ASAP

Bought with Erica L Deuschle • Keller Williams Main Line







