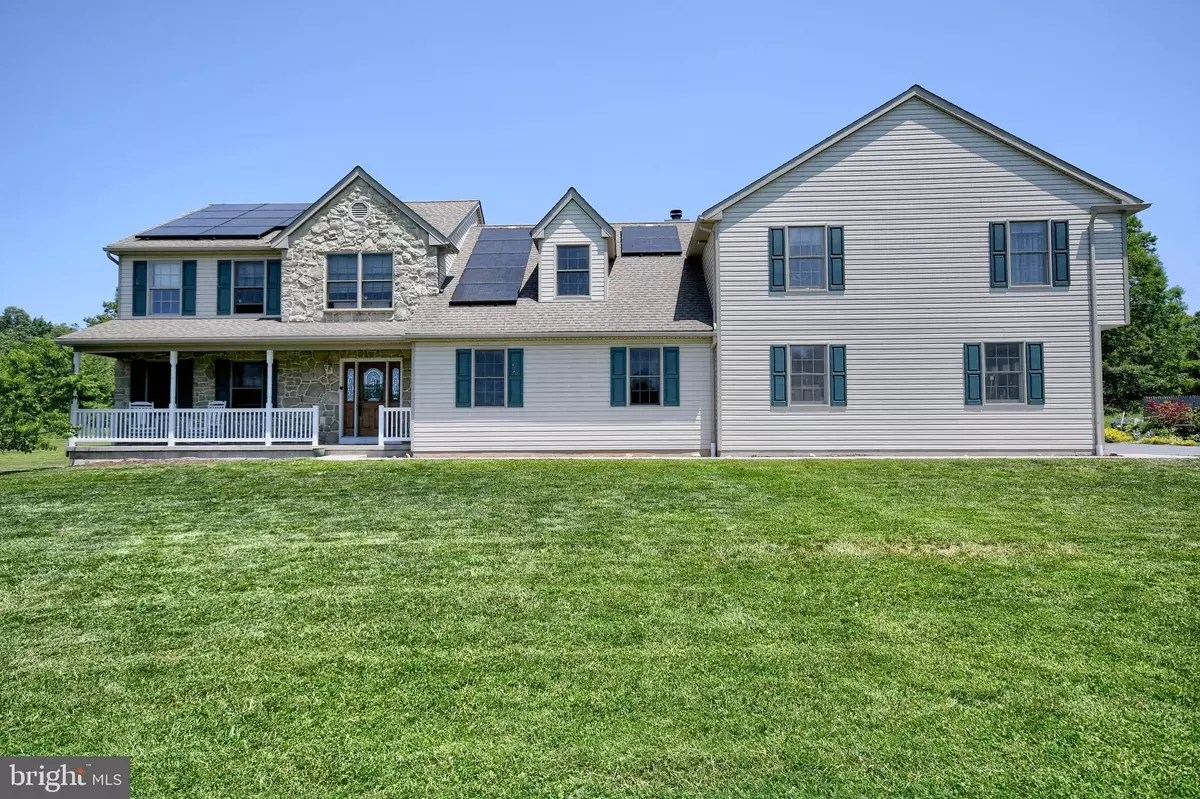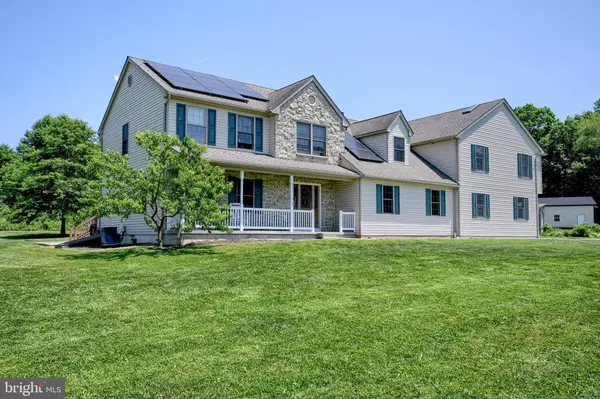$579,900
$579,900
For more information regarding the value of a property, please contact us for a free consultation.
6 Beds
4 Baths
3,963 SqFt
SOLD DATE : 08/25/2022
Key Details
Sold Price $579,900
Property Type Single Family Home
Sub Type Detached
Listing Status Sold
Purchase Type For Sale
Square Footage 3,963 sqft
Price per Sqft $146
Subdivision None Available
MLS Listing ID PACT2028298
Sold Date 08/25/22
Style Colonial
Bedrooms 6
Full Baths 3
Half Baths 1
HOA Y/N N
Abv Grd Liv Area 3,738
Originating Board BRIGHT
Year Built 2006
Annual Tax Amount $9,738
Tax Year 2022
Lot Size 1.517 Acres
Acres 1.52
Lot Dimensions 0.00 x 0.00
Property Description
Welcome to 110 Toby Rd, a beautiful two-story colonial style home with gorgeous addition, on a 1.5-acre lot in the quiet West Caln Township! This wonderful home is ideal for combined families and is like 2 homes in 1. There are 6 bedrooms, 3.5 bathrooms with 3900 SF of living space, and an attached 3 car garage, 30 feet deep. The main home has 4 bedrooms and 2.5 bathrooms with a finished walk out basement. The basement provides an excellent recreational area, a bar for socializing and a separate storage area. The large living room was remodeled in 2018 with new carpeting and 9 ft ceilings. The eat in kitchen, with all newer appliances (2020), has sliding doors leading to the outdoor living space which includes a 14x28 Trex deck for entertaining. You will also find a 10x20 concrete patio with stone walkway outside to a beautiful landscape. *** The lavish custom-made additional home/in-law suite was built in 2018 and delivers it all with a private entrance though the garage. You will find 2 bedrooms, a bathroom with skylights, a state-of-the-art top-notch kitchen with granite countertops and cathedral ceiling, and a living area with Gas Fireplace. The internal construction has been updated and is studded for a potential elevator. You can access this expansive living space from inside the main house as well, through a room that is now being used as a spare bedroom (Option to be used as bedroom #7 or an office space etc.). This space is not your typical in-law suite and can also be used as a rental opportunity as well if you choose.
Additional highlights include VERY LOW ELECTRIC bills due to Solar Panels being installed in 2021 (lease purchase with option to buy) Seller is also willing to pay the first 6 months of the solar bill. There is an owned propane tank, two 12x28 and a 10x10 (all new) sheds, and a beautiful covered front porch. Finally, as a huge plus** A home, wood and radon inspection all were completed in May 2022 and a New Septic system is being installed!! This property has everything you need and is ready for you to just move right in! Do not miss out on this unique home, this is truly a must see, schedule your showing today!!
** OPEN HOUSE** Wednesday July 13th from 5pm - 7pm.
Location
State PA
County Chester
Area West Caln Twp (10328)
Zoning R1
Rooms
Other Rooms Living Room, Dining Room, Kitchen, Family Room, In-Law/auPair/Suite, Laundry, Half Bath
Basement Full, Partially Finished, Walkout Stairs
Interior
Interior Features Ceiling Fan(s), Dining Area, Kitchen - Eat-In, Bar
Hot Water Electric
Heating Forced Air
Cooling Central A/C
Fireplaces Number 2
Fireplaces Type Wood, Gas/Propane
Fireplace Y
Heat Source Propane - Owned
Laundry Main Floor
Exterior
Exterior Feature Porch(es), Patio(s), Deck(s)
Parking Features Garage - Side Entry
Garage Spaces 3.0
Utilities Available Propane
Water Access N
Roof Type Pitched
Accessibility None
Porch Porch(es), Patio(s), Deck(s)
Attached Garage 3
Total Parking Spaces 3
Garage Y
Building
Lot Description Front Yard, Level, Open, Rear Yard, SideYard(s)
Story 2
Foundation Concrete Perimeter
Sewer On Site Septic
Water Public
Architectural Style Colonial
Level or Stories 2
Additional Building Above Grade, Below Grade
New Construction N
Schools
School District Coatesville Area
Others
Senior Community No
Tax ID 28-05 -0266
Ownership Fee Simple
SqFt Source Assessor
Acceptable Financing Cash, Conventional, FHA, VA
Listing Terms Cash, Conventional, FHA, VA
Financing Cash,Conventional,FHA,VA
Special Listing Condition Standard
Read Less Info
Want to know what your home might be worth? Contact us for a FREE valuation!

Our team is ready to help you sell your home for the highest possible price ASAP

Bought with Kelly Piazza • EXP Realty, LLC







