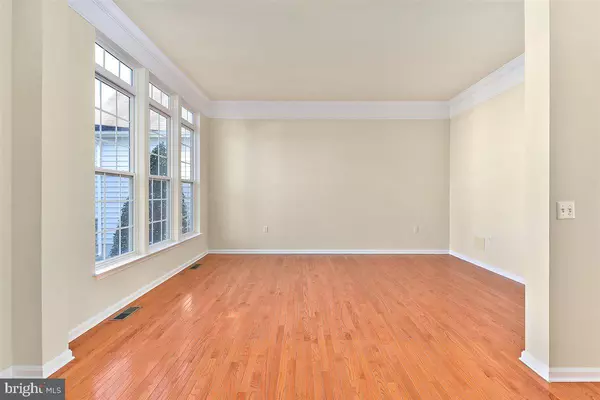$392,000
$379,900
3.2%For more information regarding the value of a property, please contact us for a free consultation.
3 Beds
2 Baths
2,444 SqFt
SOLD DATE : 04/06/2021
Key Details
Sold Price $392,000
Property Type Single Family Home
Sub Type Detached
Listing Status Sold
Purchase Type For Sale
Square Footage 2,444 sqft
Price per Sqft $160
Subdivision Ocean Pines - The Parke
MLS Listing ID MDWO120574
Sold Date 04/06/21
Style Coastal,Contemporary
Bedrooms 3
Full Baths 2
HOA Fees $286/ann
HOA Y/N Y
Abv Grd Liv Area 2,444
Originating Board BRIGHT
Year Built 2004
Annual Tax Amount $2,845
Tax Year 2020
Lot Size 0.314 Acres
Acres 0.31
Lot Dimensions 0.00 x 0.00
Property Description
This wonderful Sandpiper floorplan in The Parke of Ocean Pines (55+ Community) is located on a nice cul de sac and is ready for immediate occupancy. The Sandpiper offers great square footage with 3 bedrooms and 2 bathrooms which are split. Formal living and dining rooms as well as great room that is open to kitchen and eating area. Gorgeous sunroom with ceramic tile flooring boasts a 2 sided fireplace (shares with living area) and opens to a nice deck overlooking a spacious lawn. This is a great open lot that is approximately .31 acre. Freshly painted throughout, new cooktop, garbage disposal, new bathroom vanities and toilets are just a few of the recent improvements. Enjoy the amenities of The Parke Clubhouse (indoor pool, fitness center and more) and also the option of joining the robust amenities of the Ocean Pines community.
Location
State MD
County Worcester
Area Worcester Ocean Pines
Zoning R3-R5
Rooms
Main Level Bedrooms 3
Interior
Interior Features Ceiling Fan(s), Formal/Separate Dining Room, Floor Plan - Open, Dining Area, Entry Level Bedroom, Primary Bath(s), Soaking Tub, Stall Shower, Tub Shower, Walk-in Closet(s), Wood Floors, Family Room Off Kitchen, Pantry
Hot Water Natural Gas
Heating Forced Air
Cooling Ceiling Fan(s), Central A/C
Flooring Hardwood
Fireplaces Type Gas/Propane, Double Sided
Equipment Built-In Microwave, Cooktop, Dishwasher, Disposal, Dryer, Microwave, Oven - Wall, Refrigerator, Washer, Water Heater
Furnishings No
Fireplace Y
Appliance Built-In Microwave, Cooktop, Dishwasher, Disposal, Dryer, Microwave, Oven - Wall, Refrigerator, Washer, Water Heater
Heat Source Natural Gas
Exterior
Exterior Feature Deck(s)
Parking Features Garage - Front Entry, Garage Door Opener
Garage Spaces 4.0
Utilities Available Natural Gas Available, Electric Available
Water Access N
View Garden/Lawn
Roof Type Asphalt
Accessibility None
Porch Deck(s)
Attached Garage 2
Total Parking Spaces 4
Garage Y
Building
Lot Description Cul-de-sac, Rear Yard
Story 1
Foundation Crawl Space
Sewer Public Sewer
Water Public
Architectural Style Coastal, Contemporary
Level or Stories 1
Additional Building Above Grade, Below Grade
New Construction N
Schools
School District Worcester County Public Schools
Others
Pets Allowed Y
HOA Fee Include Common Area Maintenance,Health Club,Lawn Maintenance,Management,Recreation Facility,Pool(s)
Senior Community Yes
Age Restriction 55
Tax ID 03-157180
Ownership Fee Simple
SqFt Source Assessor
Special Listing Condition Standard
Pets Allowed Cats OK, Dogs OK
Read Less Info
Want to know what your home might be worth? Contact us for a FREE valuation!

Our team is ready to help you sell your home for the highest possible price ASAP

Bought with Jenna B Taheri • Harper & Ryan Real Estate, Inc.







