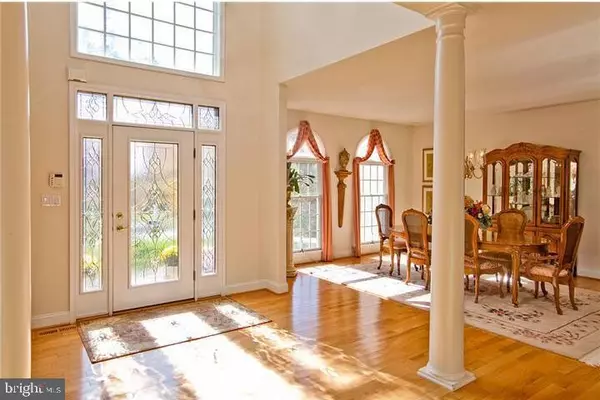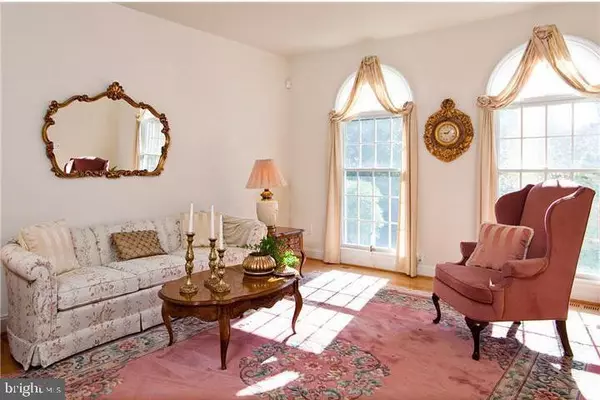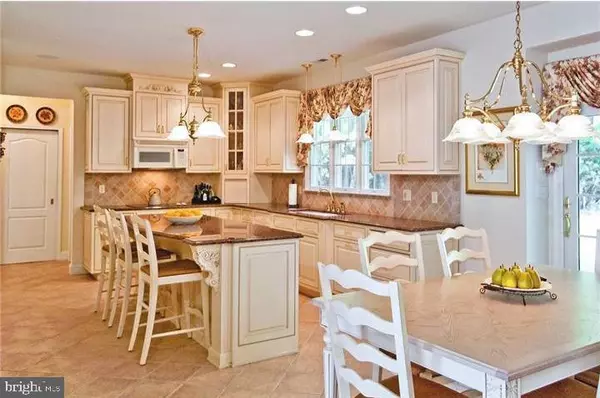$529,900
$549,900
3.6%For more information regarding the value of a property, please contact us for a free consultation.
4 Beds
3 Baths
3,793 SqFt
SOLD DATE : 06/01/2021
Key Details
Sold Price $529,900
Property Type Single Family Home
Sub Type Detached
Listing Status Sold
Purchase Type For Sale
Square Footage 3,793 sqft
Price per Sqft $139
Subdivision Forest Walk
MLS Listing ID NJGL272210
Sold Date 06/01/21
Style Colonial
Bedrooms 4
Full Baths 2
Half Baths 1
HOA Fees $20/ann
HOA Y/N Y
Abv Grd Liv Area 3,793
Originating Board BRIGHT
Year Built 2001
Annual Tax Amount $15,908
Tax Year 2020
Lot Size 1.080 Acres
Acres 1.08
Lot Dimensions 0.00 x 0.00
Property Description
Price was reduced 20k due to septic issue.
EXQUISITE in every detail describes this semi-custom property situated on a SERENE WOODED homesite! From the moment you enter the CUSTOM paver driveway you'll know your home...tucked into the cul-de-sac of the estate style community of "FOREST WALK". Unmatched QUALITY in custom designer finishes such as warm hardwoods, gracious columns, upgraded fixtures, lighting and beautiful custom draperies. A GORGEOUS kitchen that you'll love to entertain in with staggered designer cabinets, moldings, beautiful GRANITE, wine rack,display cabinetry,large center island,tumbled marble back splash and ceramic tile flooring PLUS a sun drenched breakfast nook! The dramatic turned staircase and soaring family room with fireplace offers a casual elegance that you'll love to come home to! The impressive master bedroom is complimented with tray ceiling, lovely sitting room, 2 large closets PLUS a cedar closet. The luxurious bath offers a large walk in shower, soaking tub and custom vanities! 3 CAR GARAGE and walk out basement!
Location
State NJ
County Gloucester
Area Harrison Twp (20808)
Zoning R1
Rooms
Other Rooms Living Room, Dining Room, Primary Bedroom, Bedroom 2, Bedroom 3, Bedroom 4, Kitchen, Family Room, Laundry, Other
Basement Full
Interior
Interior Features Butlers Pantry, Dining Area, Kitchen - Island, Primary Bath(s), Stall Shower, Walk-in Closet(s)
Hot Water Natural Gas
Heating Forced Air
Cooling Central A/C
Fireplaces Number 1
Fireplaces Type Marble
Fireplace Y
Heat Source Natural Gas
Laundry Main Floor
Exterior
Parking Features Garage - Side Entry, Garage Door Opener, Inside Access
Garage Spaces 3.0
Water Access N
Accessibility None
Attached Garage 3
Total Parking Spaces 3
Garage Y
Building
Story 2
Sewer Septic < # of BR
Water Public
Architectural Style Colonial
Level or Stories 2
Additional Building Above Grade, Below Grade
New Construction N
Schools
School District Clearview Regional Schools
Others
Senior Community No
Tax ID 08-00034 01-00014
Ownership Fee Simple
SqFt Source Assessor
Security Features Security System
Acceptable Financing Cash, Conventional, FHA, USDA, VA
Horse Property N
Listing Terms Cash, Conventional, FHA, USDA, VA
Financing Cash,Conventional,FHA,USDA,VA
Special Listing Condition Standard
Read Less Info
Want to know what your home might be worth? Contact us for a FREE valuation!

Our team is ready to help you sell your home for the highest possible price ASAP

Bought with Patricia Settar • BHHS Fox & Roach-Mullica Hill South







