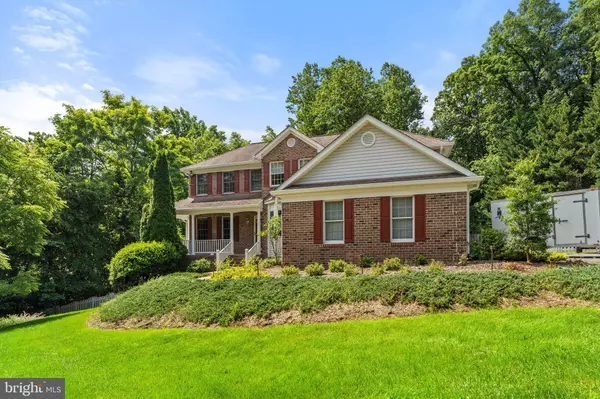$835,000
$849,000
1.6%For more information regarding the value of a property, please contact us for a free consultation.
4 Beds
5 Baths
5,002 SqFt
SOLD DATE : 09/07/2022
Key Details
Sold Price $835,000
Property Type Single Family Home
Sub Type Detached
Listing Status Sold
Purchase Type For Sale
Square Footage 5,002 sqft
Price per Sqft $166
Subdivision Auburn Mill Estates
MLS Listing ID VAFQ2004948
Sold Date 09/07/22
Style Colonial
Bedrooms 4
Full Baths 4
Half Baths 1
HOA Y/N N
Abv Grd Liv Area 3,502
Originating Board BRIGHT
Year Built 1997
Annual Tax Amount $6,908
Tax Year 2021
Lot Size 1.664 Acres
Acres 1.66
Property Description
Spacious colonial with mature landscaping tucked away on a private cul -de -sac lot, close to everything in Warrenton, Gainesville and beyond. Open floor-plan offers over 5000 sf on three finished levels to include four bedrooms, four full baths and a half bath. Kitchen with Island, granite counter-tops, tile backsplash, plenty of work space and Butlers Pantry. Large sun filled Breakfast room off kitchen with deck access. Airy vaulted Family room with gas log fireplace. Spacious formal dining room with tray ceiling and bay window. Main level Primary bedroom with cherry cabinetry in walk in closet and en-suite with dual sinks, soaking tub and separate shower. Lower level offers many options for recreation, relaxation, and media enjoyment with custom cabinetry and wet bar. Park like rear fenced yard with full deck, stone patio and fire pit for outdoor activity. All the amenities are here for entertaining or just restful relaxation.
Location
State VA
County Fauquier
Zoning R1
Rooms
Other Rooms Living Room, Dining Room, Primary Bedroom, Bedroom 2, Kitchen, Den, Foyer, Breakfast Room, Bedroom 1, Exercise Room, Recreation Room, Utility Room, Media Room, Bathroom 3, Hobby Room
Basement Connecting Stairway, Fully Finished, Outside Entrance
Main Level Bedrooms 1
Interior
Interior Features Bar, Built-Ins, Butlers Pantry, Ceiling Fan(s), Central Vacuum, Entry Level Bedroom, Formal/Separate Dining Room, Kitchen - Island, Recessed Lighting, Soaking Tub, Walk-in Closet(s)
Hot Water Bottled Gas
Heating Heat Pump - Gas BackUp
Cooling Central A/C, Heat Pump(s)
Flooring Marble, Tile/Brick, Carpet
Fireplaces Number 2
Fireplaces Type Brick, Gas/Propane, Screen, Wood
Equipment Central Vacuum, Dishwasher, Disposal, Dryer, Extra Refrigerator/Freezer, Icemaker, Oven/Range - Gas, Refrigerator, Stainless Steel Appliances, Washer
Furnishings No
Fireplace Y
Appliance Central Vacuum, Dishwasher, Disposal, Dryer, Extra Refrigerator/Freezer, Icemaker, Oven/Range - Gas, Refrigerator, Stainless Steel Appliances, Washer
Heat Source Electric, Propane - Owned
Laundry Main Floor, Hookup, Basement
Exterior
Exterior Feature Deck(s), Porch(es)
Parking Features Garage - Side Entry, Garage Door Opener
Garage Spaces 6.0
Fence Rear, Picket, Aluminum
Utilities Available Propane, Phone Available, Electric Available
Water Access N
View Garden/Lawn
Roof Type Architectural Shingle
Street Surface Black Top
Accessibility None
Porch Deck(s), Porch(es)
Attached Garage 2
Total Parking Spaces 6
Garage Y
Building
Lot Description Cul-de-sac, Landscaping
Story 3
Foundation Slab
Sewer On Site Septic
Water Public
Architectural Style Colonial
Level or Stories 3
Additional Building Above Grade, Below Grade
New Construction N
Schools
Elementary Schools C. Hunter Ritchie
Middle Schools Auburn
High Schools Kettle Run
School District Fauquier County Public Schools
Others
Pets Allowed Y
Senior Community No
Tax ID 7905-35-6617
Ownership Fee Simple
SqFt Source Assessor
Horse Property N
Special Listing Condition Standard
Pets Allowed No Pet Restrictions
Read Less Info
Want to know what your home might be worth? Contact us for a FREE valuation!

Our team is ready to help you sell your home for the highest possible price ASAP

Bought with Charles S Ebbets • Long & Foster Real Estate, Inc.







