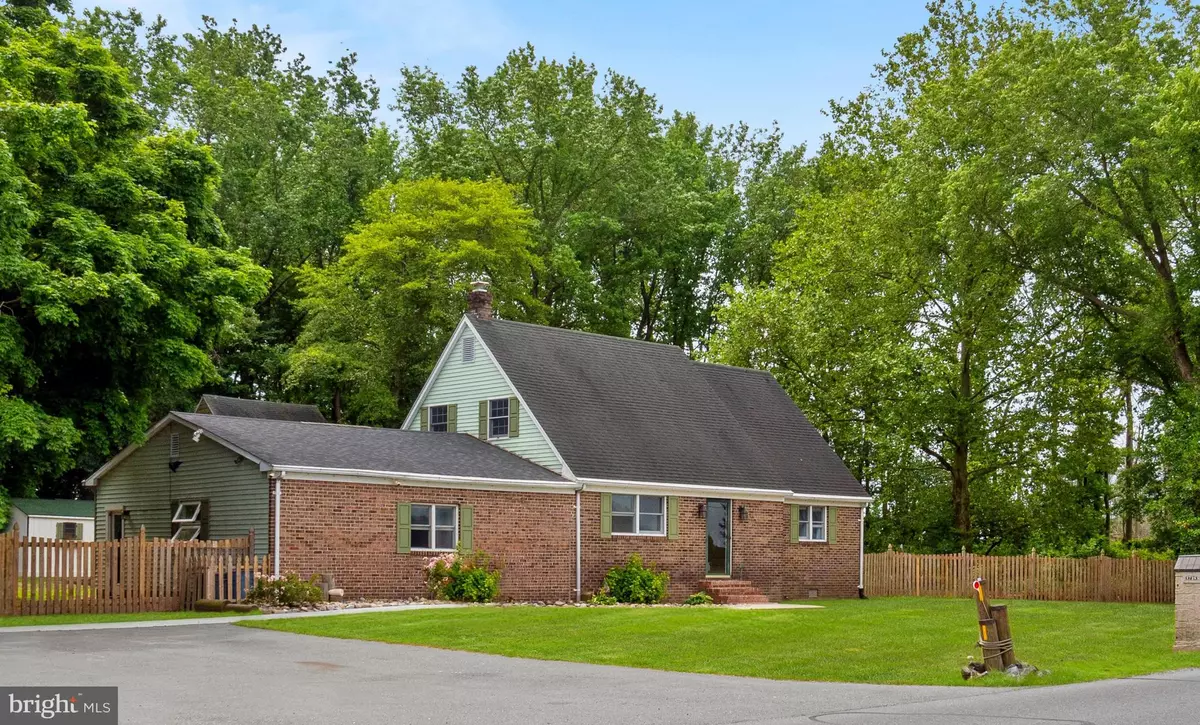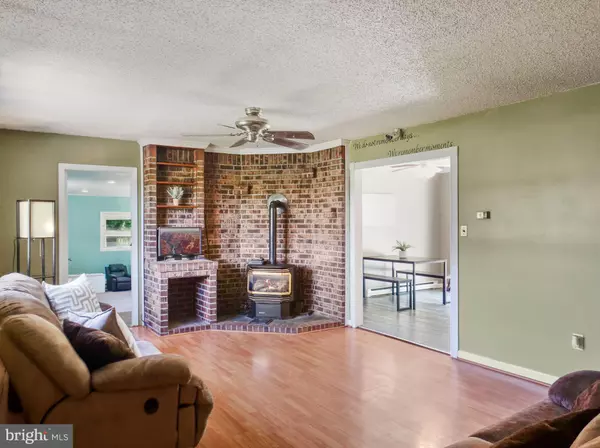$315,000
$325,000
3.1%For more information regarding the value of a property, please contact us for a free consultation.
3 Beds
2 Baths
2,086 SqFt
SOLD DATE : 10/12/2022
Key Details
Sold Price $315,000
Property Type Single Family Home
Sub Type Detached
Listing Status Sold
Purchase Type For Sale
Square Footage 2,086 sqft
Price per Sqft $151
Subdivision None Available
MLS Listing ID DESU2023250
Sold Date 10/12/22
Style Cape Cod
Bedrooms 3
Full Baths 2
HOA Y/N N
Abv Grd Liv Area 2,086
Originating Board BRIGHT
Year Built 1981
Annual Tax Amount $700
Tax Year 2021
Lot Size 1.020 Acres
Acres 1.02
Lot Dimensions 0.00 x 0.00
Property Description
No HOA fees! Enjoy a private sanctuary on a one-acre lot graced with mature trees, two ponds, secure storage in two sheds and a charming backyard tree house! This three-bedroom, two bath home features an eat-in kitchen with white cabinetry, crown molding, new ceramic tile flooring and a modern gray color palette. Transition through sliding doors to a spacious outdoor deck perfect for family gatherings of any size. The main level is highlighted by a living room, and a huge recreation and bonus room complete with a wood feature wall. On the opposite side of the house, you will find a main level bedroom, a full bath and spacious laundry room with an access door to the backyard. Travel upstairs to two nicely sized bedrooms and another full bath. Upgrades include new carpet and a water filter system. Enjoy being in close proximity to Harris Teeter and CVS and a short drive to the beautiful beaches in Fenwick Island or exciting attractions in Ocean City, Maryland.
Location
State DE
County Sussex
Area Baltimore Hundred (31001)
Zoning AR-1
Rooms
Other Rooms Living Room, Bedroom 2, Bedroom 3, Kitchen, Bedroom 1, Laundry, Recreation Room, Bonus Room
Main Level Bedrooms 1
Interior
Interior Features Breakfast Area, Carpet, Ceiling Fan(s), Combination Kitchen/Living, Crown Moldings, Dining Area, Entry Level Bedroom, Family Room Off Kitchen, Kitchen - Eat-In, Kitchen - Table Space, Recessed Lighting, Tub Shower, Water Treat System, Window Treatments
Hot Water Electric
Heating Baseboard - Electric
Cooling Window Unit(s)
Flooring Ceramic Tile, Laminate Plank, Partially Carpeted, Vinyl
Fireplaces Number 1
Fireplaces Type Non-Functioning, Gas/Propane, Brick, Corner, Free Standing
Equipment Built-In Range, Dishwasher, Dryer, Icemaker, Oven - Self Cleaning, Oven - Single, Refrigerator, Stove, Washer, Water Heater, Water Conditioner - Owned
Fireplace Y
Window Features Screens
Appliance Built-In Range, Dishwasher, Dryer, Icemaker, Oven - Self Cleaning, Oven - Single, Refrigerator, Stove, Washer, Water Heater, Water Conditioner - Owned
Heat Source Electric
Laundry Main Floor, Has Laundry
Exterior
Exterior Feature Deck(s), Patio(s)
Garage Spaces 4.0
Fence Chain Link, Decorative, Partially, Rear, Wood
Water Access N
View Garden/Lawn, Trees/Woods
Roof Type Asphalt
Accessibility Other
Porch Deck(s), Patio(s)
Total Parking Spaces 4
Garage N
Building
Lot Description Backs to Trees, Front Yard, Landscaping, Rear Yard, SideYard(s), Trees/Wooded
Story 2
Foundation Block
Sewer Septic Exists
Water Well
Architectural Style Cape Cod
Level or Stories 2
Additional Building Above Grade, Below Grade
Structure Type Dry Wall
New Construction N
Schools
Elementary Schools Showell
Middle Schools Selbyville
High Schools Indian River
School District Indian River
Others
Senior Community No
Tax ID 533-17.00-185.01
Ownership Fee Simple
SqFt Source Assessor
Security Features Main Entrance Lock,Security System,Smoke Detector,Surveillance Sys
Special Listing Condition Standard
Read Less Info
Want to know what your home might be worth? Contact us for a FREE valuation!

Our team is ready to help you sell your home for the highest possible price ASAP

Bought with Lisa Michels • Patterson-Schwartz-Rehoboth







