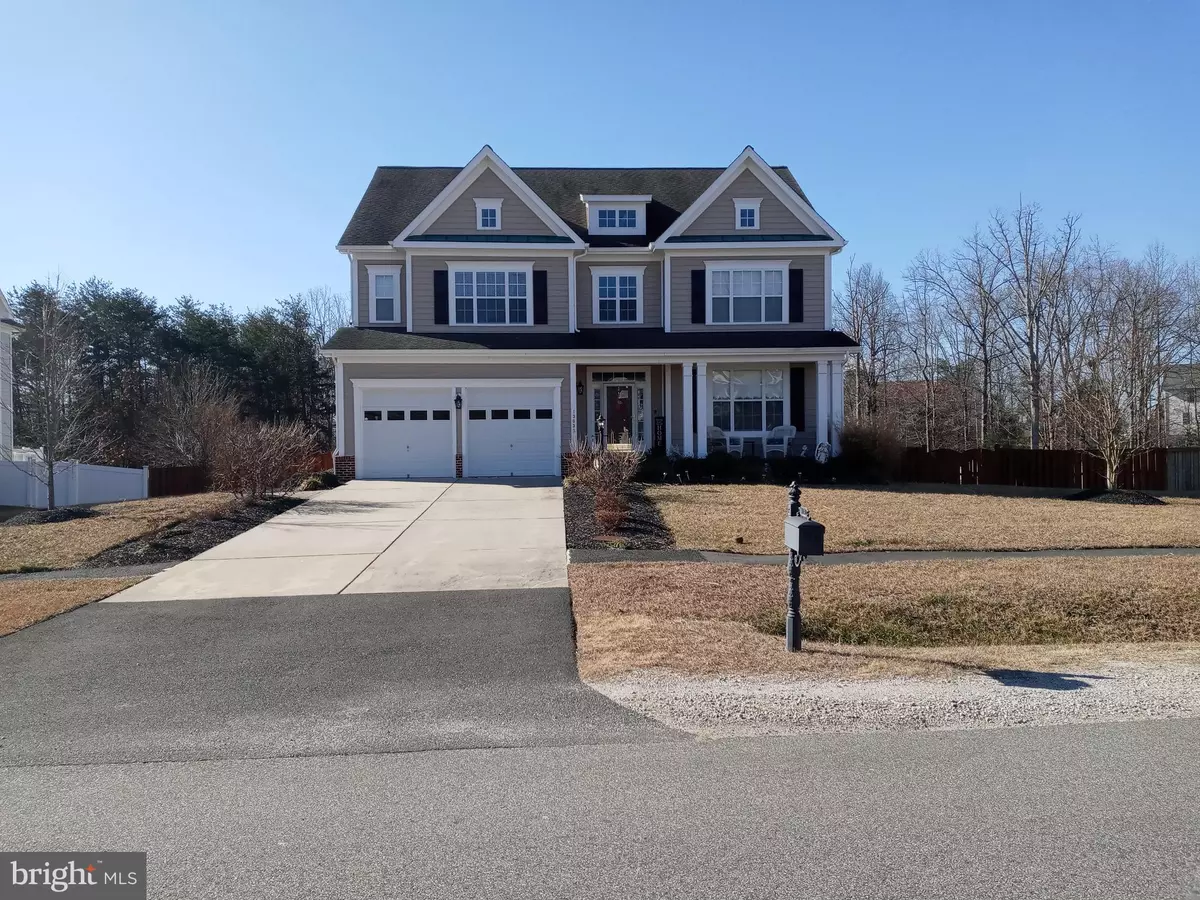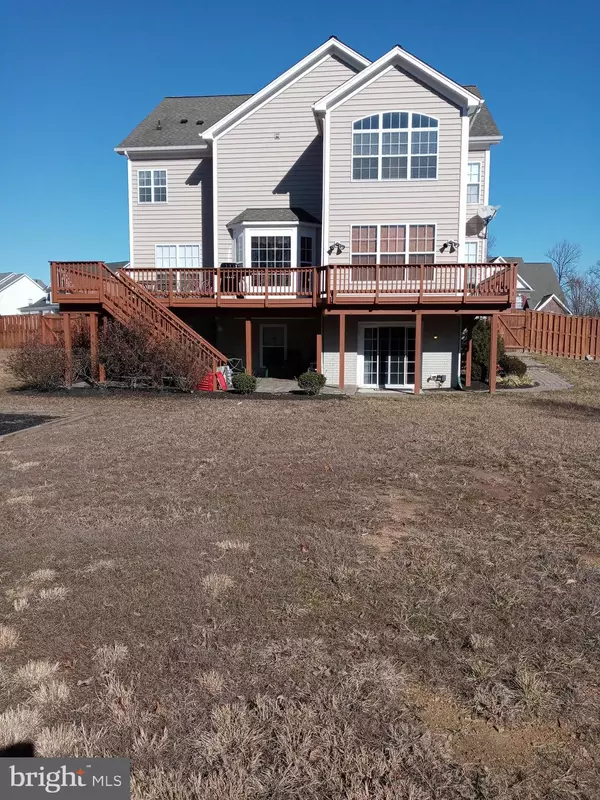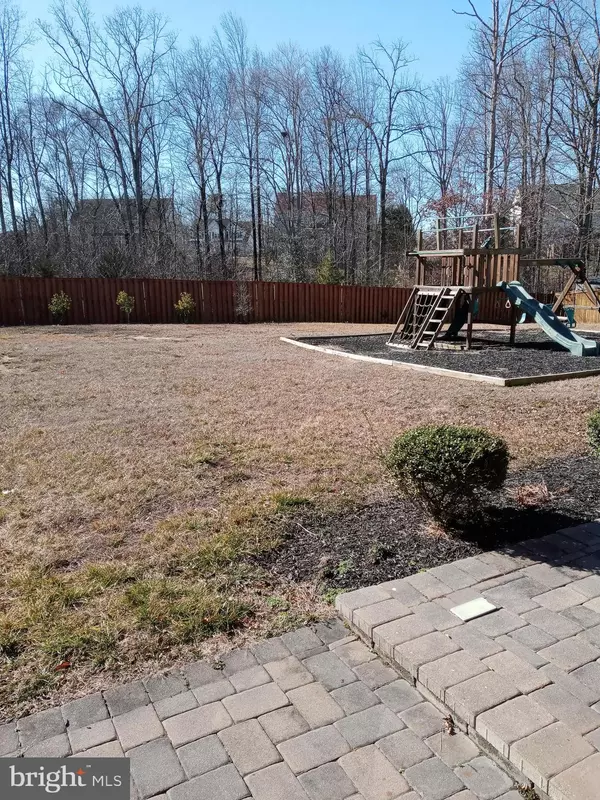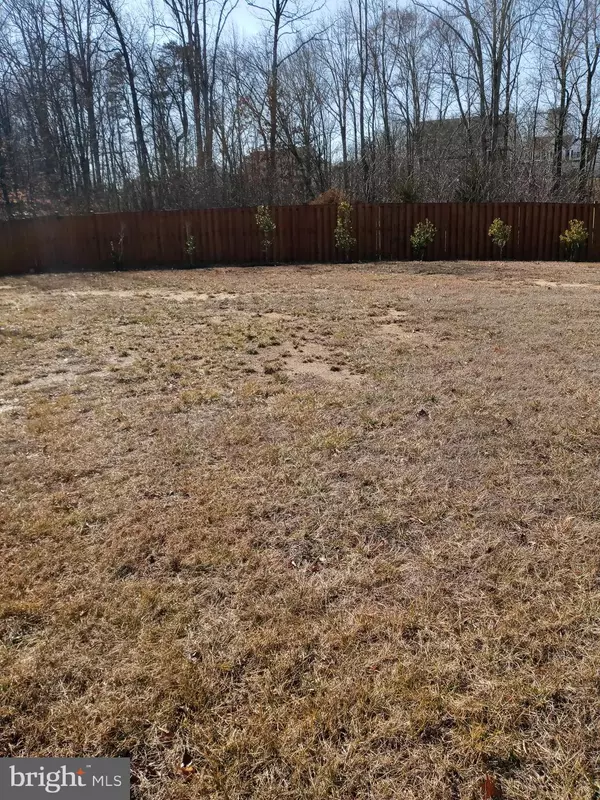$712,000
$699,999
1.7%For more information regarding the value of a property, please contact us for a free consultation.
5 Beds
5 Baths
5,158 SqFt
SOLD DATE : 03/30/2021
Key Details
Sold Price $712,000
Property Type Single Family Home
Sub Type Detached
Listing Status Sold
Purchase Type For Sale
Square Footage 5,158 sqft
Price per Sqft $138
Subdivision Dale City Addition
MLS Listing ID VAPW513200
Sold Date 03/30/21
Style Traditional
Bedrooms 5
Full Baths 4
Half Baths 1
HOA Fees $59/mo
HOA Y/N Y
Abv Grd Liv Area 3,594
Originating Board BRIGHT
Year Built 2006
Annual Tax Amount $7,098
Tax Year 2020
Lot Size 0.559 Acres
Acres 0.56
Property Description
BEAUTIFUL SINGLE FAMILY 3 LEVELS/4-5 BEDROOMS /4.5 BATHS/ 2 CAR GARAGE/ MASTER BEDROOM WITH JET TUB AND SHOWER/ SITTING ROOM LOCATED IN MASTER SUITE/ 3 MORE LARGE BEDROOMS / 2 FULL BATHS/ CARPET THROUGH OUT BEDROOMS/ OPEN KITCHEN PLAN STAINLESS STEEL APPLIANCES/HARDWOOD FLOORS/OFFICE SPACE WITH FRENCH DOORS / BAR ROOM THAT LEADS TO DECK/WALK OUT FINISHED BASEMENT/AND MUCH,MUCH MORE??? CALL FOR APPT TO SHOW... POSSIBLE INLAW SUITE IN BASEMENT WITH FULL BATH ...HIGHEST AND BEST OFFERS.... ALL SHOWINGS MUST BEGIN AT 2PM -6PM... **** SELLER WILL NEED 45-60 DAYS RENT BACK FOR NEW HOME PURCHASE...ALL OFFERS MUST BE SUBMITTED BY SATURDAY 02/27/21..12 MIDNIGHT... HIGHEST AND BEST!! SELLER WILL REVIEW SUNDAY 02/28/21.......BACK UP OFFER WILL BE WELCOME...
Location
State VA
County Prince William
Zoning A1
Rooms
Basement Full
Main Level Bedrooms 5
Interior
Hot Water 60+ Gallon Tank, Electric
Heating Central, Forced Air, Heat Pump(s)
Cooling Central A/C, Ceiling Fan(s)
Flooring Hardwood, Carpet, Other
Fireplaces Number 1
Equipment Built-In Microwave, Disposal, Dishwasher, Exhaust Fan, Icemaker, Stainless Steel Appliances, Stove, Washer/Dryer Hookups Only, Water Heater - High-Efficiency
Fireplace Y
Appliance Built-In Microwave, Disposal, Dishwasher, Exhaust Fan, Icemaker, Stainless Steel Appliances, Stove, Washer/Dryer Hookups Only, Water Heater - High-Efficiency
Heat Source Central
Exterior
Exterior Feature Balcony, Deck(s), Patio(s), Porch(es)
Parking Features Built In, Garage Door Opener, Inside Access
Garage Spaces 6.0
Fence Board, Fully, Privacy, Rear, Wood
Water Access N
Roof Type Shingle,Other
Accessibility >84\" Garage Door
Porch Balcony, Deck(s), Patio(s), Porch(es)
Attached Garage 2
Total Parking Spaces 6
Garage Y
Building
Story 2
Sewer Public Sewer
Water Public
Architectural Style Traditional
Level or Stories 2
Additional Building Above Grade, Below Grade
Structure Type High,9'+ Ceilings,Other,Vaulted Ceilings
New Construction N
Schools
Elementary Schools Penn
Middle Schools Beville
High Schools Osbourn Park
School District Prince William County Public Schools
Others
HOA Fee Include Common Area Maintenance,Pool(s),Snow Removal,Other
Senior Community No
Tax ID 8092-79-3352
Ownership Fee Simple
SqFt Source Assessor
Acceptable Financing Cash, Conventional, FHA
Listing Terms Cash, Conventional, FHA
Financing Cash,Conventional,FHA
Special Listing Condition Standard
Read Less Info
Want to know what your home might be worth? Contact us for a FREE valuation!

Our team is ready to help you sell your home for the highest possible price ASAP

Bought with Stacy L Tucker • EXIT Landmark Realty Lorton







