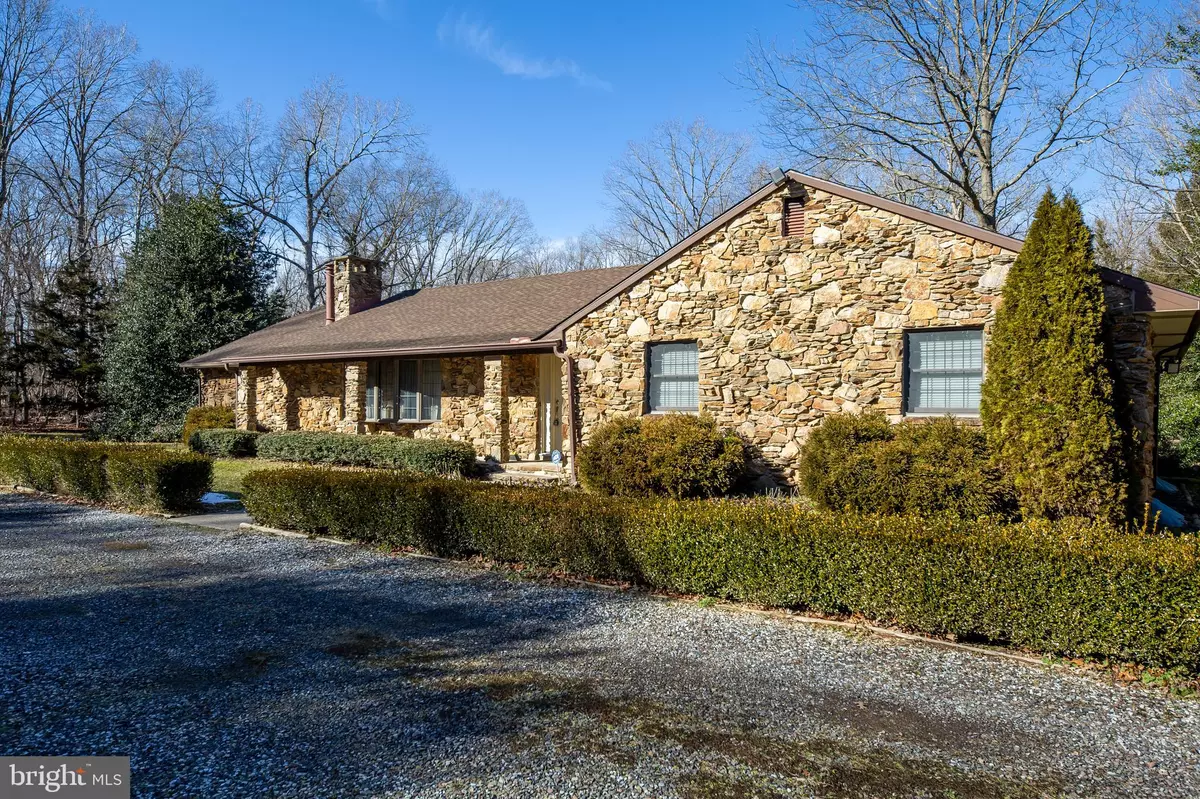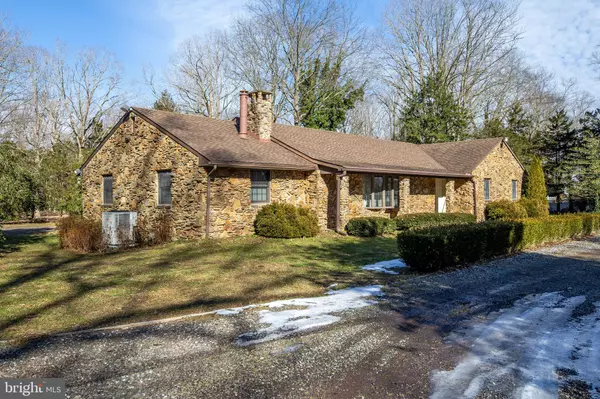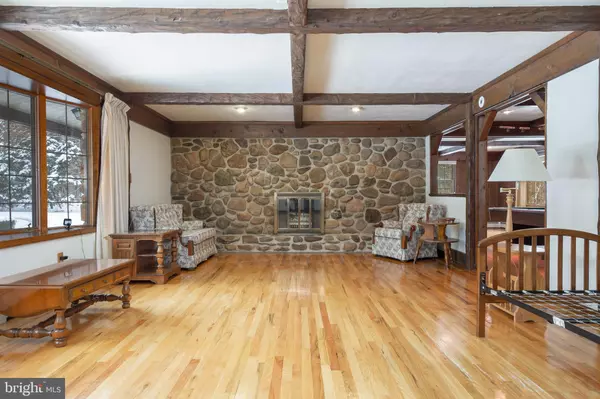$385,000
$399,000
3.5%For more information regarding the value of a property, please contact us for a free consultation.
3 Beds
2 Baths
2,998 SqFt
SOLD DATE : 07/30/2021
Key Details
Sold Price $385,000
Property Type Single Family Home
Sub Type Detached
Listing Status Sold
Purchase Type For Sale
Square Footage 2,998 sqft
Price per Sqft $128
Subdivision None Available
MLS Listing ID NJSA140918
Sold Date 07/30/21
Style Ranch/Rambler
Bedrooms 3
Full Baths 2
HOA Y/N N
Abv Grd Liv Area 2,998
Originating Board BRIGHT
Year Built 1982
Annual Tax Amount $14,819
Tax Year 2020
Lot Size 2.180 Acres
Acres 2.18
Property Description
Welcome to the market this immaculately maintained, 2,998 square foot, custom-built rancher with horizontally stacked Avondale stone exterior situated on 2.18 beautifully landscaped acres. This lovely home features pristine hardwood flooring and a wall-to-wall, floor to ceiling, Avondale stone fireplace that adds a warm, rustic touch to the spacious living room. An L-shaped family room or recreational room complete with a wet bar and wood stove with a River Jack stone wall and a slate/flagstone floor provides an abundance of space for entertaining or large gatherings. Enjoy the spacious dining room or relax in your very own spa room. This one-owner home has double-hung Anderson thermal pane windows, a large bow window in the living room, and an angle bay window in the kitchen with colonial inserts. The full basement with a 12 foot high ceiling has a sump pump and is accessible through the interior and bilco steel doors. This home comes with a generator that will keep everything running smoothly during a power outage. The detached three-car, frame built, 936 square foot garage provides all the room you need for your vehicles, watercraft, snowmobiles, lawn, and/or farm equipment. A 10 x 26 dog kennel/run is attached to the garage. This property ALSO has a second detached garage with an 8 foot overhead door and a 12 foot overhead in front to accommodate a boat or large equipment AND an additional 8 foot overhead door in the back of the building and a loft. The side of the garage has an attached 158 square foot concrete pad area with roof overhang. Both garages have electric and water hook up. The stone driveway offers plenty of parking. Schedule a tour today of this enchanting home offering privacy yet still close to major highways and shopping areas.
Location
State NJ
County Salem
Area Pittsgrove Twp (21711)
Zoning RESIDENTIAL
Rooms
Other Rooms Living Room, Dining Room, Bedroom 2, Bedroom 3, Bedroom 1
Basement Full, Interior Access, Outside Entrance
Main Level Bedrooms 3
Interior
Interior Features Attic, Dining Area, Exposed Beams, Family Room Off Kitchen, Kitchen - Eat-In, Recessed Lighting, Water Treat System, Breakfast Area, Soaking Tub, Wood Floors, Wood Stove, Formal/Separate Dining Room, Wet/Dry Bar
Hot Water Natural Gas
Heating Baseboard - Hot Water
Cooling Attic Fan, Central A/C
Flooring Hardwood, Slate, Tile/Brick
Fireplaces Type Wood
Equipment Cooktop, Dryer, Oven - Double, Refrigerator, Range Hood, Washer, Dishwasher
Fireplace Y
Window Features Bay/Bow,Double Hung
Appliance Cooktop, Dryer, Oven - Double, Refrigerator, Range Hood, Washer, Dishwasher
Heat Source Natural Gas
Laundry Main Floor
Exterior
Exterior Feature Porch(es)
Parking Features Additional Storage Area, Garage - Front Entry, Garage - Rear Entry, Oversized
Garage Spaces 5.0
Water Access N
Accessibility None
Porch Porch(es)
Total Parking Spaces 5
Garage Y
Building
Lot Description Front Yard, Rear Yard, SideYard(s)
Story 1
Sewer Septic Exists
Water Well
Architectural Style Ranch/Rambler
Level or Stories 1
Additional Building Above Grade, Below Grade
New Construction N
Schools
School District Pittsgrove Township Public Schools
Others
Senior Community No
Tax ID 11-02701-00145
Ownership Fee Simple
SqFt Source Assessor
Acceptable Financing Cash, Conventional, FHA, USDA, VA
Listing Terms Cash, Conventional, FHA, USDA, VA
Financing Cash,Conventional,FHA,USDA,VA
Special Listing Condition Standard
Read Less Info
Want to know what your home might be worth? Contact us for a FREE valuation!

Our team is ready to help you sell your home for the highest possible price ASAP

Bought with George Phy • Glen Cove Real Estate







