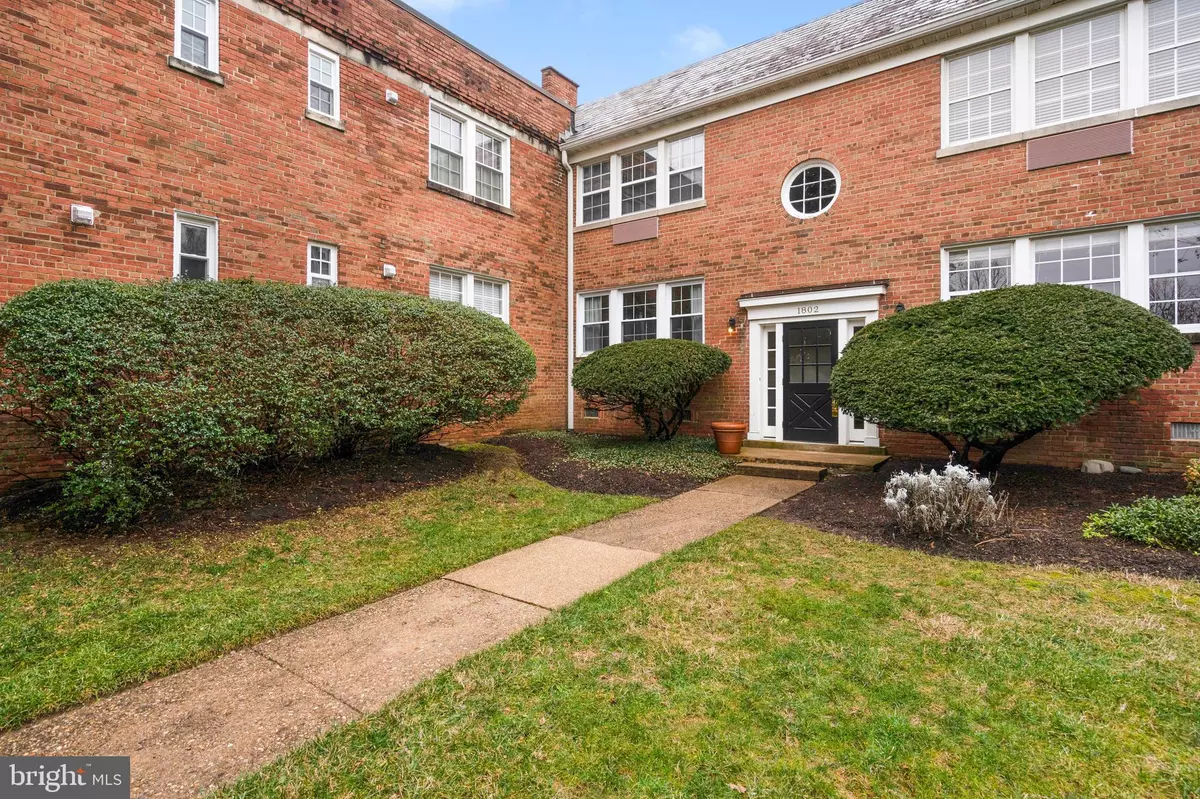$280,000
$272,000
2.9%For more information regarding the value of a property, please contact us for a free consultation.
1 Bed
1 Bath
630 SqFt
SOLD DATE : 03/18/2021
Key Details
Sold Price $280,000
Property Type Condo
Sub Type Condo/Co-op
Listing Status Sold
Purchase Type For Sale
Square Footage 630 sqft
Price per Sqft $444
Subdivision Potowmack Crossing
MLS Listing ID VAAX256220
Sold Date 03/18/21
Style Colonial
Bedrooms 1
Full Baths 1
Condo Fees $358/mo
HOA Y/N N
Abv Grd Liv Area 630
Originating Board BRIGHT
Year Built 1942
Annual Tax Amount $2,444
Tax Year 2020
Property Description
Welcome to this fabulous pet-friendly condo with a beautifully renovated kitchen only two lights to Washington, DC. Nestled in the north end of Old Town, this serene condo is super convenient to Old Town, Potomac Yards, National Landing, and Del Ray. Grab coffee at Buzz Bakery or a pizza at Rustico (0.4 mi), go for a jog on the Mount Vernon Trail (0.4 mi), catch the Metro at Braddock Road (1.0 mi) or at the future Potomac Yards station (0.7mi), or take off at Reagan National Airport (2.3 mi). This beautifully updated condo is located on the top floor in a courtyard setting. This home boasts hardwood floors and lots of natural night. The spectacular kitchen is adorned with quartz countertops, stainless steel appliances, marble backsplash, and 42-in white cabinets with soft close drawers. This spacious living room offers plenty of room to host friends, watch the big game, or work from home. The pretty bathroom boasts a tub shower, vanity with storage, and a linen closet. Relax and recharge from a long day in the well-proportioned bedroom with beautiful southern exposure. Additional storage is provided on the lower level. Pets are permitted in accordance with the condo docs. Masks are required for all tours.
Location
State VA
County Alexandria City
Zoning RC
Direction North
Rooms
Other Rooms Living Room, Primary Bedroom, Kitchen, Primary Bathroom
Main Level Bedrooms 1
Interior
Interior Features Breakfast Area, Built-Ins, Ceiling Fan(s), Combination Kitchen/Dining, Floor Plan - Traditional, Kitchen - Eat-In, Kitchen - Gourmet, Kitchen - Table Space, Primary Bath(s), Tub Shower, Upgraded Countertops, Window Treatments, Wood Floors
Hot Water Electric
Heating Wall Unit
Cooling Ductless/Mini-Split
Flooring Hardwood, Ceramic Tile
Equipment Built-In Microwave, Dishwasher, Dryer - Front Loading, Oven/Range - Electric, Refrigerator, Stainless Steel Appliances, Washer - Front Loading, Disposal
Fireplace N
Appliance Built-In Microwave, Dishwasher, Dryer - Front Loading, Oven/Range - Electric, Refrigerator, Stainless Steel Appliances, Washer - Front Loading, Disposal
Heat Source Electric
Laundry Washer In Unit, Dryer In Unit, Main Floor
Exterior
Garage Spaces 2.0
Amenities Available Common Grounds, Extra Storage
Water Access N
Accessibility None
Total Parking Spaces 2
Garage N
Building
Story 1
Unit Features Garden 1 - 4 Floors
Sewer Public Sewer
Water Public
Architectural Style Colonial
Level or Stories 1
Additional Building Above Grade, Below Grade
New Construction N
Schools
School District Alexandria City Public Schools
Others
Pets Allowed Y
HOA Fee Include Water,Sewer,Trash,Snow Removal,Common Area Maintenance,Ext Bldg Maint,Insurance,Reserve Funds
Senior Community No
Tax ID 035.02-0A-1802.202
Ownership Condominium
Security Features Main Entrance Lock,Smoke Detector
Acceptable Financing Cash, Conventional, VA
Listing Terms Cash, Conventional, VA
Financing Cash,Conventional,VA
Special Listing Condition Standard
Pets Allowed Number Limit, Dogs OK, Cats OK
Read Less Info
Want to know what your home might be worth? Contact us for a FREE valuation!

Our team is ready to help you sell your home for the highest possible price ASAP

Bought with Kathryn Emily DeWitt • KW Metro Center







