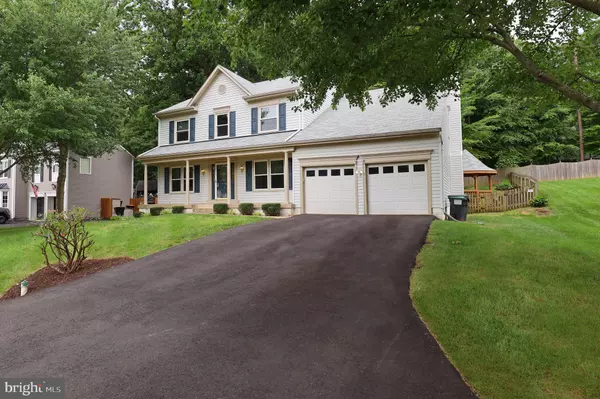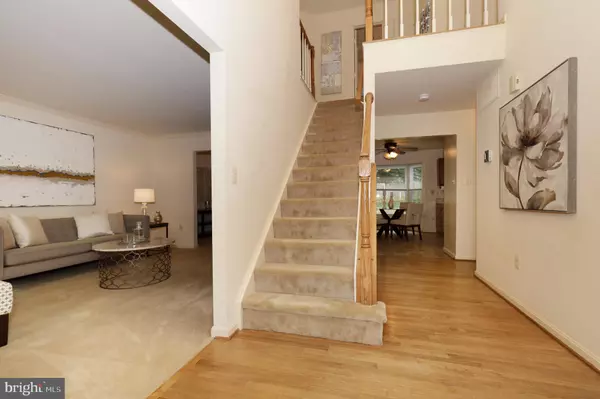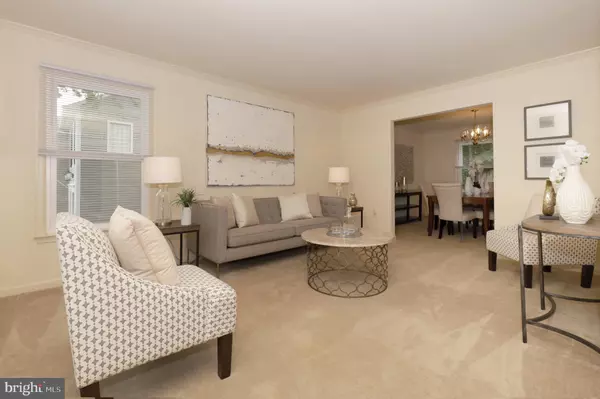$475,000
$474,900
For more information regarding the value of a property, please contact us for a free consultation.
4 Beds
3 Baths
2,496 SqFt
SOLD DATE : 07/06/2022
Key Details
Sold Price $475,000
Property Type Single Family Home
Sub Type Detached
Listing Status Sold
Purchase Type For Sale
Square Footage 2,496 sqft
Price per Sqft $190
Subdivision Park Ridge
MLS Listing ID VAST2013044
Sold Date 07/06/22
Style Colonial
Bedrooms 4
Full Baths 2
Half Baths 1
HOA Fees $86/qua
HOA Y/N Y
Abv Grd Liv Area 2,496
Originating Board BRIGHT
Year Built 1990
Annual Tax Amount $3,218
Tax Year 2021
Lot Size 0.279 Acres
Acres 0.28
Property Description
Dont miss this immaculate 3-Level Home in the Sought-After Greens at Park Ridge community. It has all the space you will need and more with a 2-Car Garage! Each room is spacious and inviting. Enter this home from a lovely covered front porch to the main level that boasts not only a Living Room, Dining Room and Kitchen, but also a Study/Office and a large Family Room with a cozy gas fireplace that leads to the backyard Deck and Gazebo. You will love the open Kitchen with a Breakfast Area and a lovely bay window. Upstairs you will find the Primary Bedroom and its own private Bathroom, plus 3 more spacious Bedrooms and another full bathroom with a new shower/tub fitter. The lower level is your canvas - unfinished yet it has insulations and plumbing rough-ins. Right now it is perfect for storage or throw a rug down and a couple of bean bag chairs for the teens to do their gaming! And dont miss the unusual flat backyard here you can enjoy relaxing in your Gazebo and entertaining with summer barbeques on your deck. Close by is the community pool, basketball courts and playground. With easy access to I-95 for commuting, this home is in a great location and offers you plenty of elbow room. Youll be thrilled to call this home!
Location
State VA
County Stafford
Zoning R1
Rooms
Other Rooms Living Room, Dining Room, Primary Bedroom, Bedroom 2, Bedroom 3, Bedroom 4, Kitchen, Family Room, Study, Bathroom 2, Primary Bathroom, Half Bath
Basement Connecting Stairway, Full, Unfinished
Interior
Interior Features Breakfast Area, Family Room Off Kitchen
Hot Water Natural Gas
Heating Forced Air
Cooling Central A/C
Flooring Carpet, Hardwood
Fireplaces Number 1
Fireplaces Type Gas/Propane, Fireplace - Glass Doors
Equipment Dishwasher, Disposal, Exhaust Fan, Oven/Range - Gas, Refrigerator, Built-In Microwave, Icemaker, Oven - Self Cleaning, Water Heater
Fireplace Y
Window Features Bay/Bow,Double Pane
Appliance Dishwasher, Disposal, Exhaust Fan, Oven/Range - Gas, Refrigerator, Built-In Microwave, Icemaker, Oven - Self Cleaning, Water Heater
Heat Source Natural Gas
Exterior
Exterior Feature Deck(s), Porch(es)
Parking Features Garage - Front Entry, Garage Door Opener
Garage Spaces 4.0
Utilities Available Cable TV Available
Amenities Available Pool - Outdoor, Basketball Courts, Tot Lots/Playground
Water Access N
Roof Type Asphalt
Accessibility None
Porch Deck(s), Porch(es)
Attached Garage 2
Total Parking Spaces 4
Garage Y
Building
Lot Description Landscaping
Story 3
Foundation Concrete Perimeter
Sewer Public Sewer
Water Public
Architectural Style Colonial
Level or Stories 3
Additional Building Above Grade, Below Grade
New Construction N
Schools
Elementary Schools Garrisonville
Middle Schools H.H. Poole
High Schools North Stafford
School District Stafford County Public Schools
Others
HOA Fee Include Common Area Maintenance,Pool(s),Snow Removal,Trash,Insurance
Senior Community No
Tax ID 20S 23 185
Ownership Fee Simple
SqFt Source Assessor
Special Listing Condition Standard
Read Less Info
Want to know what your home might be worth? Contact us for a FREE valuation!

Our team is ready to help you sell your home for the highest possible price ASAP

Bought with Kyung A Kim • Samson Properties







