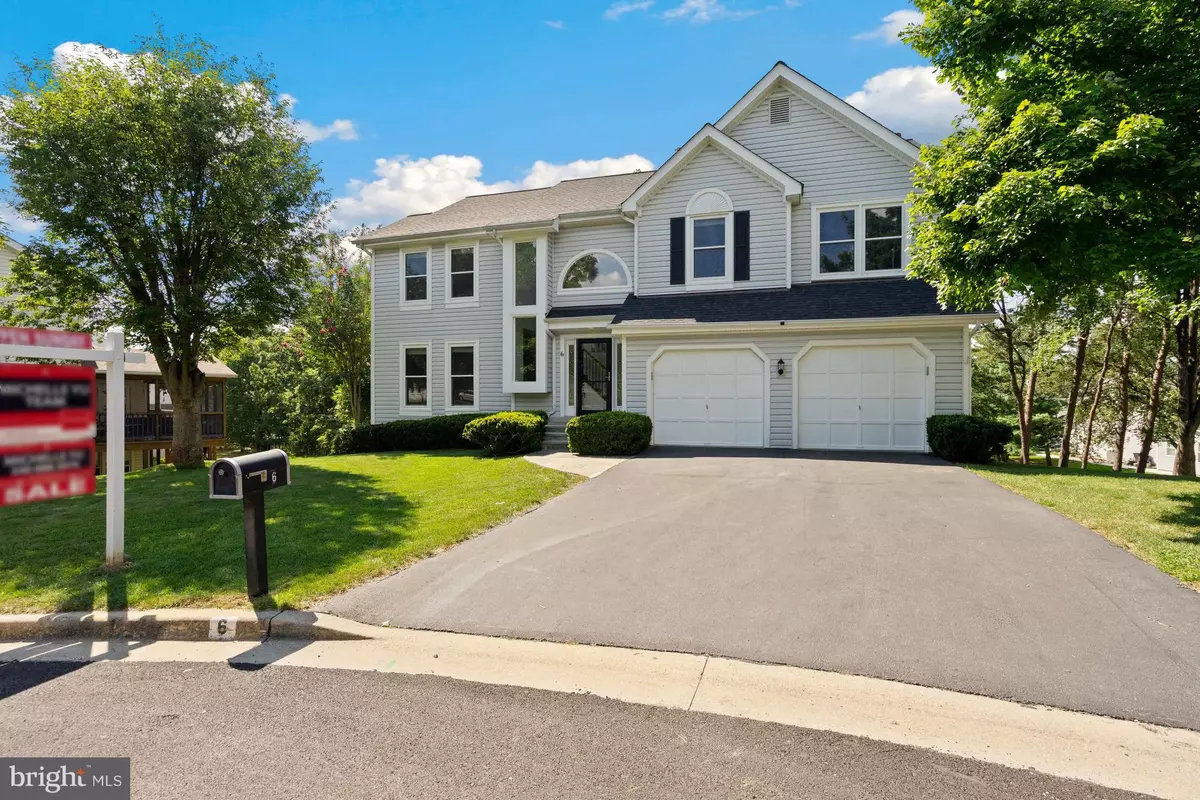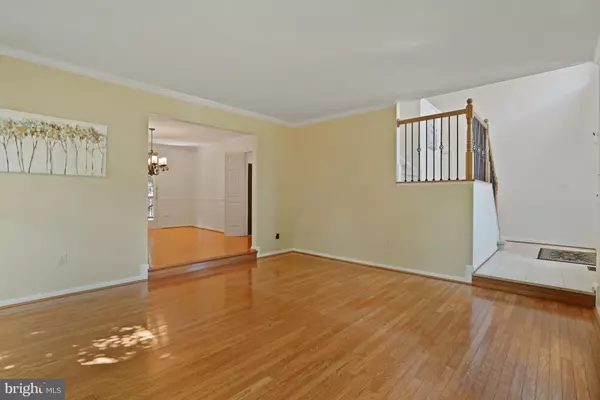$995,000
$995,000
For more information regarding the value of a property, please contact us for a free consultation.
5 Beds
4 Baths
3,656 SqFt
SOLD DATE : 09/22/2022
Key Details
Sold Price $995,000
Property Type Single Family Home
Sub Type Detached
Listing Status Sold
Purchase Type For Sale
Square Footage 3,656 sqft
Price per Sqft $272
Subdivision Stonebridge
MLS Listing ID MDMC2065704
Sold Date 09/22/22
Style Colonial
Bedrooms 5
Full Baths 3
Half Baths 1
HOA Fees $66/ann
HOA Y/N Y
Abv Grd Liv Area 2,720
Originating Board BRIGHT
Year Built 1987
Annual Tax Amount $8,583
Tax Year 2021
Lot Size 10,711 Sqft
Acres 0.25
Property Description
OPEN SUN, 8/28, 2-4PM! FABULOUS CONTEMPORARY STONEBRIDGE SHOWSTOPPER! BRIGHT AND OPEN, this fun and well updated 5 BR, 3.5 BA perches up on this premium builders cul-de-sac, one of the best lots in neighborhood, begins with an impressive tiled two story foyer with an expansive staircase of wood and wrought iron railings, and hardwoods and crown moldings in the formal living and dining rooms with sliding glass door to the screen in porch addition. The eat-in kitchen features cherry cabinetry with New Quartz countertops, new Stainless Steel appliances, and a convenient Jenn- Air cooking island adjacent to the bright breakfast room with dual entry sliding doors and skylights. Access from any room on the main level, your custom built and reinforced screened in vaulted ceiling porch reminiscent of a Tree House with tongue and groove decking and picturesque open views of this premium lot. Enjoy lots of entertaining and dining al fresco right here! The bright and open kitchen overlooks the cozy family room with brand new wall to wall carpeting, recessed lighting, built-in ceiling speakers, a stone surround gas fire place with a wooden mantel and yet another 4th door to the amazing 2-tier deck. Upon arriving on the carpeted upper level the spacious light-filled owners' suite will greet you with a vaulted ceiling, a renovated master bath with a Jacuzzi Tub with new tile surround, a glass enclosed shower stall, a linen closet and a large walk in closet. Three additional bedrooms with ceiling fans and drapery treatments as well as a convenient laundry room with 1 full bath complete this level. The walk-out lower level features an open spacious recreation room, your potential 5th bedroom with sliding glass doors to the lower portion of the deck and hot tub, a full bath, 2 storage closets and an additional bonus/storage room. Roof, Windows, Plumbing all replaced! Repaved driveway & stone walkway! Within close proximity to great shops and restaurants and walking distance to the community clubhouse and swimming pool this dream home shines.
Location
State MD
County Montgomery
Zoning PD3
Rooms
Basement Other
Interior
Interior Features Breakfast Area, Carpet, Ceiling Fan(s), Dining Area, Family Room Off Kitchen, Floor Plan - Traditional, Kitchen - Eat-In, Kitchen - Table Space, Recessed Lighting, Skylight(s), Soaking Tub, Stall Shower, Tub Shower, Upgraded Countertops, Walk-in Closet(s), Window Treatments, Wood Floors
Hot Water Natural Gas
Heating Central
Cooling Central A/C
Fireplaces Number 1
Equipment Built-In Microwave, Cooktop, Cooktop - Down Draft, Dishwasher, Disposal, Dryer, Oven - Wall, Refrigerator, Stainless Steel Appliances, Washer
Window Features Skylights,Screens,Sliding
Appliance Built-In Microwave, Cooktop, Cooktop - Down Draft, Dishwasher, Disposal, Dryer, Oven - Wall, Refrigerator, Stainless Steel Appliances, Washer
Heat Source Natural Gas
Exterior
Exterior Feature Deck(s), Roof, Screened, Porch(es)
Parking Features Garage - Front Entry, Garage Door Opener, Inside Access
Garage Spaces 2.0
Water Access N
Accessibility None
Porch Deck(s), Roof, Screened, Porch(es)
Attached Garage 2
Total Parking Spaces 2
Garage Y
Building
Lot Description Backs - Open Common Area, Private
Story 3
Foundation Other
Sewer Public Sewer
Water Public
Architectural Style Colonial
Level or Stories 3
Additional Building Above Grade, Below Grade
New Construction N
Schools
Elementary Schools Stone Mill
Middle Schools Cabin John
High Schools Thomas S. Wootton
School District Montgomery County Public Schools
Others
Senior Community No
Tax ID 160602579230
Ownership Fee Simple
SqFt Source Assessor
Special Listing Condition Standard
Read Less Info
Want to know what your home might be worth? Contact us for a FREE valuation!

Our team is ready to help you sell your home for the highest possible price ASAP

Bought with Betsy Taylor • RE/MAX Success







