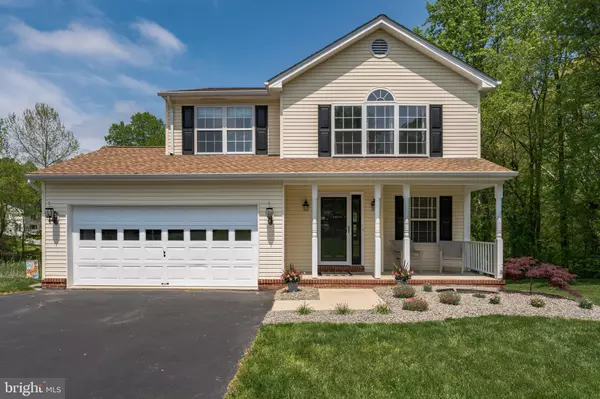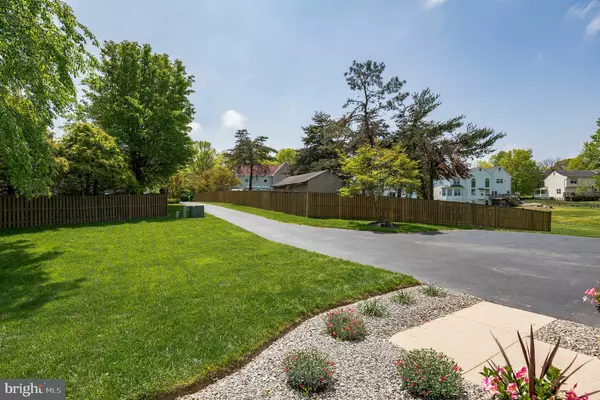$576,000
$559,000
3.0%For more information regarding the value of a property, please contact us for a free consultation.
4 Beds
3 Baths
2,900 SqFt
SOLD DATE : 06/14/2022
Key Details
Sold Price $576,000
Property Type Single Family Home
Sub Type Detached
Listing Status Sold
Purchase Type For Sale
Square Footage 2,900 sqft
Price per Sqft $198
Subdivision Tara
MLS Listing ID MDCA2005922
Sold Date 06/14/22
Style Colonial
Bedrooms 4
Full Baths 3
HOA Fees $25/ann
HOA Y/N Y
Abv Grd Liv Area 2,100
Originating Board BRIGHT
Year Built 1998
Annual Tax Amount $3,880
Tax Year 2021
Lot Size 0.540 Acres
Acres 0.54
Property Description
PRISTINE, PRIVATE, 3-STORY COLONIAL in the popular TARA SUBDIVISION in Huntingtown, Calvert County, MD! LOCATION, LOCATION, LOCATION! This charming home is located down a beautiful tree-lined drive in one of Calvert County's most desirable subdivisions just north of Huntingtown High School. 4 bedrooms with 3 full baths, OPEN floor plan, 2nd level laundry room and FINISHED BASEMENT with BASEMENT BATH! NEW ROOF, TANKLESS HOT WATER HEATER, STORAGE SHED and ROLL-IN MACHINERY SHED, PRIVATE wooded property! Welcome to 82 Scarlett Drive. The private & incredibly landscaped driveway leads to this open, level, outstanding property! The driveway features an extended turn around pad for extra parking. Enjoy your morning coffee and the sounds of nature from the front porch with a peaceful view! Enter the front door to the OPEN floor plan. The dining room is spacious and filled with natural light. The dining room opens to the family room which features a gorgeous gas fireplace with slate surround and oversized painted-white wooden mantle. The family room opens right up to the kitchen for full use of space on the first floor. The kitchen includes plenty of cabinet space, stainless steel appliances & a full countertop peninsula overhang into the family room for a perfect transition of space. Off of the kitchen, a powder room has been converted for use as a large pantry which can be converted back by the new owners if desired. Upstairs are 3 spacious bedrooms. The owner's bedroom is large, with a sitting room/desk area bump out and a wide entryway into the owner's bath. The owner's bath includes dual vanity sinks, stand-up shower and separate soaking tub as well as an oversized walk in closet! Secondary bedrooms are a great size and hall bath as well as laundry room are also located on the upper level for ultimate convenience. The basement is FULLY FINISHED with a recreation room, a den, a FULL 3-PEICE BATH and an additional BASEMENT BEDROOM! The basement is WALK-OUT LEVEL and lets out to a wooded and secluded back yard. Quality time can be spent by the fire pit, exploring in the woods and running/playing in the wide, level yard. The grass is greener at 82 Scarlett Drive! The landscaping was selected with great care by it's current loving owners. Don't miss the garage! The 2 - car garage doubles as entertainment space for the current owners. THE PROPERTY itself SHINES with amenities from the roll-in machinery shed to the storage shed, to the composite deck with vinyl rails and steps to grade off of the kitchen sliding glass door & to the fire pit out back. This home is located in the top ranking Huntingtown School District (Huntingtown High, Huntingtown Elementary and Northern Middle) in close proximity to major commuter routes 4 & 2. This home is a GEM in the heart of Huntingtown! Schedule your showing today!
Location
State MD
County Calvert
Zoning RUR
Rooms
Basement Walkout Level, Daylight, Partial
Interior
Hot Water Propane, Tankless
Heating Heat Pump(s)
Cooling Central A/C, Heat Pump(s)
Fireplaces Number 1
Fireplace Y
Heat Source Electric
Laundry Upper Floor
Exterior
Parking Features Garage - Front Entry, Garage Door Opener, Inside Access
Garage Spaces 7.0
Water Access N
Accessibility Other
Attached Garage 2
Total Parking Spaces 7
Garage Y
Building
Story 3
Foundation Slab
Sewer Septic Exists
Water Public
Architectural Style Colonial
Level or Stories 3
Additional Building Above Grade, Below Grade
New Construction N
Schools
Elementary Schools Huntingtown
Middle Schools Northern
High Schools Huntingtown
School District Calvert County Public Schools
Others
Senior Community No
Tax ID 0502086344
Ownership Fee Simple
SqFt Source Assessor
Special Listing Condition Standard
Read Less Info
Want to know what your home might be worth? Contact us for a FREE valuation!

Our team is ready to help you sell your home for the highest possible price ASAP

Bought with Ana Teresa Monteiro • Northrop Realty







