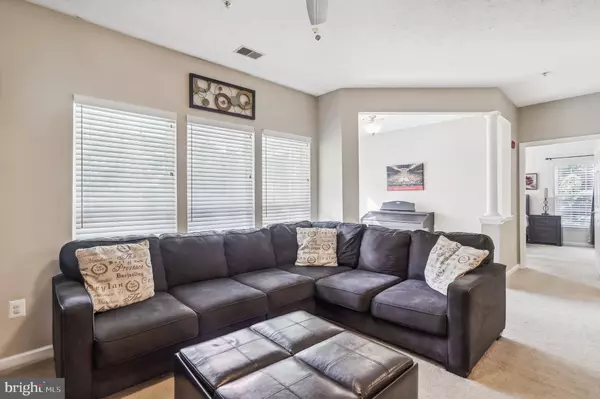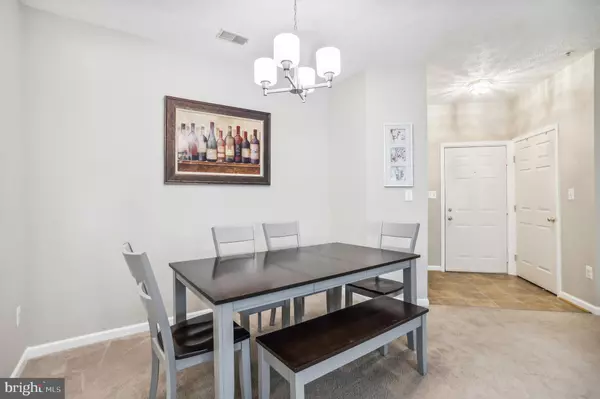$285,000
$287,990
1.0%For more information regarding the value of a property, please contact us for a free consultation.
2 Beds
2 Baths
1,379 SqFt
SOLD DATE : 08/17/2022
Key Details
Sold Price $285,000
Property Type Condo
Sub Type Condo/Co-op
Listing Status Sold
Purchase Type For Sale
Square Footage 1,379 sqft
Price per Sqft $206
Subdivision Chestnut Point
MLS Listing ID MDAA2039232
Sold Date 08/17/22
Style Ranch/Rambler
Bedrooms 2
Full Baths 2
Condo Fees $350/mo
HOA Fees $32/ann
HOA Y/N Y
Abv Grd Liv Area 1,379
Originating Board BRIGHT
Year Built 2001
Annual Tax Amount $2,622
Tax Year 2021
Property Description
Rare-find first floor unit in prime location backing to trees, open area and trails to nature preserve! Charming condo with 9-foot ceilings! Faux wood blinds throughout! Updated lighting fixtures! Ceiling fans! Spacious foyer with two huge closets and storage! Large living room! Separate dining area! Oversized kitchen with some newer stainless steel appliances, newer washer and dryer, built-in microwave, newer double sink and fixtures, breakfast bar with stools! Lots of cabinet space and huge pantry!Primary bedroom with two closets - one a walk-in, one with mirrored door! Amazing updated shower in primary bathroom with custom tile, double vanity and linen closet! Oversized second bedroom! Den that could be used as a third bedroom or office! Atrium door to concrete patio! Storage closet with HVAC and HWH! Privacy plus! Easy access to Fort Meade, NSA, Annapolis, Baltimore and DC! Piney Orchard ammenities! Immaculate inside and out! Show and sell!
Location
State MD
County Anne Arundel
Zoning R15
Rooms
Other Rooms Living Room, Dining Room, Primary Bedroom, Bedroom 2, Kitchen, Den, Foyer, Primary Bathroom, Full Bath
Main Level Bedrooms 2
Interior
Interior Features Carpet, Ceiling Fan(s), Floor Plan - Open, Formal/Separate Dining Room, Kitchen - Gourmet, Pantry, Primary Bath(s), Walk-in Closet(s), Kitchen - Eat-In, Kitchen - Country
Hot Water Electric
Heating Forced Air
Cooling Ceiling Fan(s), Central A/C
Flooring Hardwood, Carpet, Ceramic Tile
Equipment Built-In Microwave, Dishwasher, Disposal, Dryer, Exhaust Fan, Icemaker, Oven - Self Cleaning, Oven/Range - Electric, Refrigerator, Stainless Steel Appliances, Washer, Water Heater
Window Features Double Pane
Appliance Built-In Microwave, Dishwasher, Disposal, Dryer, Exhaust Fan, Icemaker, Oven - Self Cleaning, Oven/Range - Electric, Refrigerator, Stainless Steel Appliances, Washer, Water Heater
Heat Source Natural Gas
Laundry Main Floor, Washer In Unit, Dryer In Unit
Exterior
Exterior Feature Patio(s)
Garage Spaces 2.0
Parking On Site 1
Utilities Available Cable TV
Amenities Available Bike Trail, Club House, Community Center, Exercise Room, Elevator, Fitness Center, Jog/Walk Path, Pool - Indoor, Pool - Outdoor, Picnic Area, Reserved/Assigned Parking, Tennis Courts, Tot Lots/Playground, Swimming Pool, Other
Water Access N
View Trees/Woods, Other
Roof Type Asphalt
Accessibility Other
Porch Patio(s)
Total Parking Spaces 2
Garage N
Building
Story 1
Unit Features Garden 1 - 4 Floors
Sewer Public Sewer
Water Public
Architectural Style Ranch/Rambler
Level or Stories 1
Additional Building Above Grade, Below Grade
Structure Type 9'+ Ceilings,Dry Wall
New Construction N
Schools
School District Anne Arundel County Public Schools
Others
Pets Allowed N
HOA Fee Include Pool(s),Recreation Facility,Reserve Funds,Common Area Maintenance,Ext Bldg Maint,Lawn Care Front,Lawn Care Rear,Lawn Care Side,Lawn Maintenance,Management,Snow Removal,Trash,Water,Sewer
Senior Community No
Tax ID 020457190210306
Ownership Condominium
Special Listing Condition Standard
Read Less Info
Want to know what your home might be worth? Contact us for a FREE valuation!

Our team is ready to help you sell your home for the highest possible price ASAP

Bought with Kimberly K McGrath • Long & Foster Real Estate, Inc.







