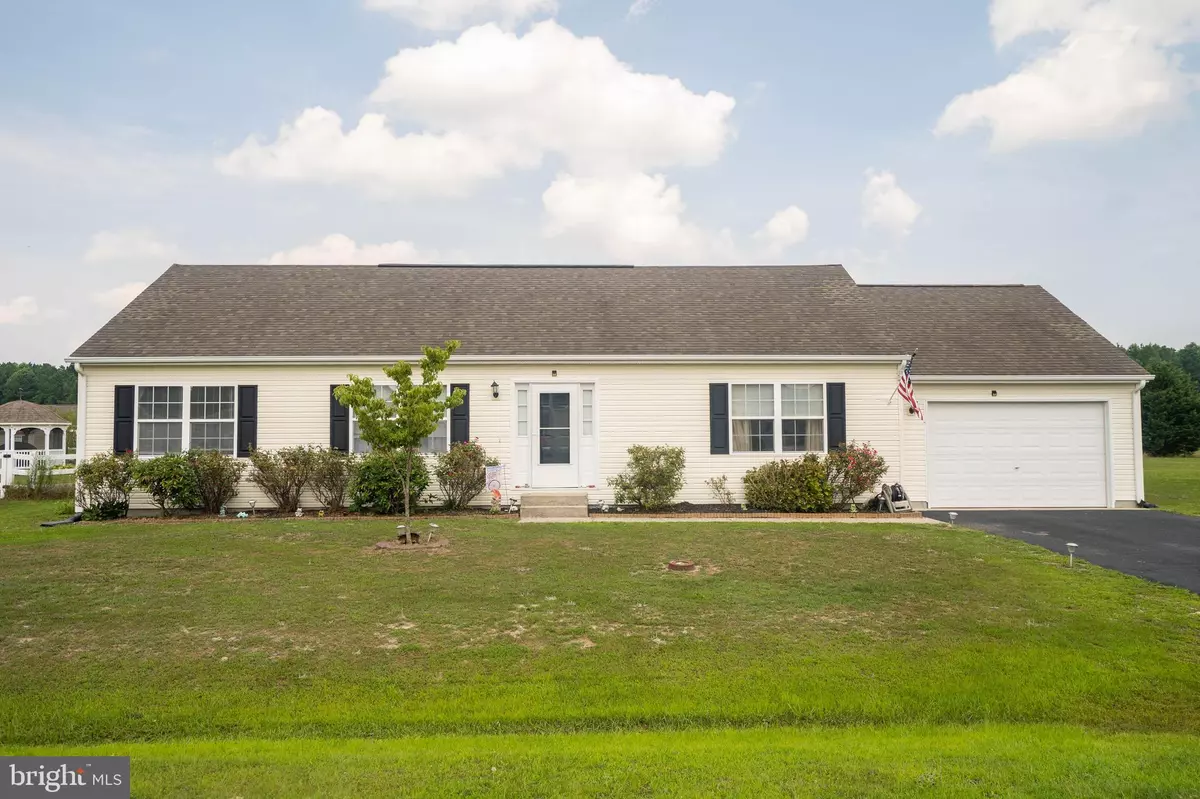$380,000
$380,000
For more information regarding the value of a property, please contact us for a free consultation.
3 Beds
2 Baths
1,456 SqFt
SOLD DATE : 09/01/2022
Key Details
Sold Price $380,000
Property Type Single Family Home
Sub Type Detached
Listing Status Sold
Purchase Type For Sale
Square Footage 1,456 sqft
Price per Sqft $260
Subdivision Heron Bay
MLS Listing ID DESU2026070
Sold Date 09/01/22
Style Ranch/Rambler
Bedrooms 3
Full Baths 2
HOA Fees $63/ann
HOA Y/N Y
Abv Grd Liv Area 1,456
Originating Board BRIGHT
Year Built 2007
Annual Tax Amount $947
Tax Year 2021
Lot Size 0.470 Acres
Acres 0.47
Lot Dimensions 100.00 x 205.00
Property Description
Welcome to your new beach/vacation home or primary residence in desirable Heron Bay, Lewes, DE - just minutes from the beaches. This home sits on approximately 1/2 acre giving you a sense of space. Upon entering the home, you are greeted with warmth and coziness with newly installed wall-to-wall carpeting in the living room and hallway. The home has approximately 1500 sq. feet of living space with 3 Bedrooms, 2 full baths, eat-in kitchen with coastal white cabinets and a recently installed stainless steel dishwasher and a laundry room with a recently upgraded washer and dryer. The home also boasts a walk-up attic spanning the entire house great for storage, use as a workspace for the handyman/artisan in you, or to convert to a 4th bedroom! To shelter the vehicles from the elements is an attached 2 car garage that is spacious enough for cars & some additional storage. You also will find in the backyard an outdoor shed to store your garden tools, riding lawn mower & beach gear. Other notable recent upgrades include a Water Heater, Sump Pump & HVAC system and a recently sealed driveway. Enjoy your backyard in the IMTEX portable hot tub and in the cool evening enjoy the firepit - all inside the backyard vinyl fence giving you a sense of comfort and your pets a place to exercise and play while you relax and enjoy. The Heron Bay community is amenity rich with an outdoor pool, clubhouse, fitness center, tennis court, basketball court, and tot Lot. All this just minutes from Coastal Delawares popular Lewes and Rehoboth Beaches, fine dining, shopping, Cape Henlopen State Park and other terrific outdoor activities.! Make your appointment today to visit.
Location
State DE
County Sussex
Area Indian River Hundred (31008)
Zoning AR-1
Direction Southeast
Rooms
Main Level Bedrooms 3
Interior
Interior Features Attic, Carpet, Combination Kitchen/Dining, Floor Plan - Open, Pantry, Stall Shower, Window Treatments, Ceiling Fan(s), Entry Level Bedroom, Family Room Off Kitchen, Kitchen - Eat-In
Hot Water Propane
Heating Forced Air
Cooling Central A/C
Flooring Carpet, Vinyl
Equipment Built-In Range, Washer, Water Heater, Stainless Steel Appliances, Oven/Range - Electric, Microwave, Dryer, Dishwasher, Range Hood
Furnishings No
Fireplace N
Window Features Double Hung
Appliance Built-In Range, Washer, Water Heater, Stainless Steel Appliances, Oven/Range - Electric, Microwave, Dryer, Dishwasher, Range Hood
Heat Source Electric
Laundry Dryer In Unit, Main Floor, Washer In Unit
Exterior
Exterior Feature Patio(s)
Parking Features Garage - Front Entry
Garage Spaces 6.0
Fence Partially, Split Rail
Utilities Available Cable TV, Propane - Community
Water Access N
View Street, Garden/Lawn
Roof Type Architectural Shingle
Street Surface Paved
Accessibility None
Porch Patio(s)
Road Frontage Private
Attached Garage 2
Total Parking Spaces 6
Garage Y
Building
Lot Description Landscaping, Rear Yard, Level, Front Yard
Story 1
Foundation Block, Crawl Space
Sewer Public Sewer
Water Public
Architectural Style Ranch/Rambler
Level or Stories 1
Additional Building Above Grade, Below Grade
Structure Type Dry Wall
New Construction N
Schools
Elementary Schools Love Creek
Middle Schools Beacon
High Schools Cape Henlopen
School District Cape Henlopen
Others
Pets Allowed Y
Senior Community No
Tax ID 234-05.00-309.00
Ownership Fee Simple
SqFt Source Assessor
Acceptable Financing Conventional
Listing Terms Conventional
Financing Conventional
Special Listing Condition Standard
Pets Allowed Cats OK, Dogs OK
Read Less Info
Want to know what your home might be worth? Contact us for a FREE valuation!

Our team is ready to help you sell your home for the highest possible price ASAP

Bought with Molly Bayard Brittingham • Jack Lingo - Rehoboth







