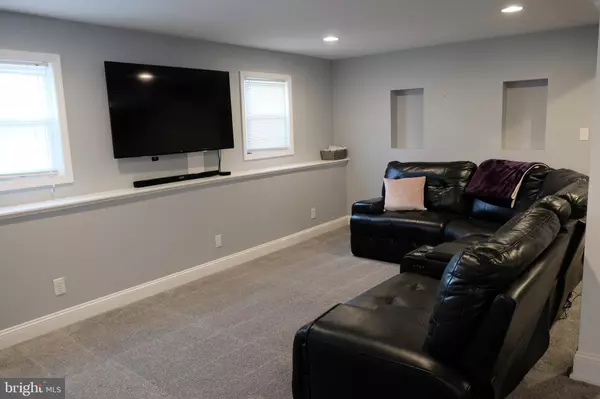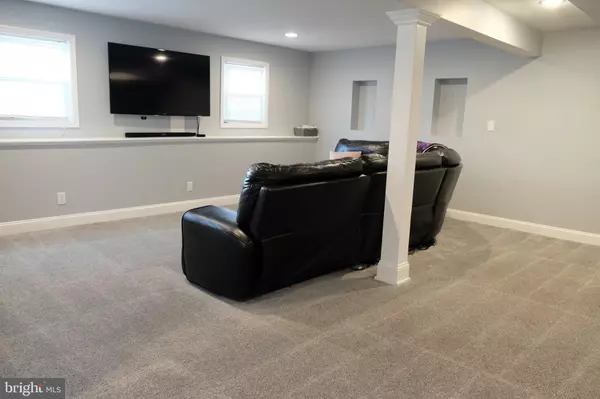$305,000
$289,500
5.4%For more information regarding the value of a property, please contact us for a free consultation.
3 Beds
2 Baths
1,440 SqFt
SOLD DATE : 03/08/2021
Key Details
Sold Price $305,000
Property Type Condo
Sub Type Condo/Co-op
Listing Status Sold
Purchase Type For Sale
Square Footage 1,440 sqft
Price per Sqft $211
Subdivision Country Creek
MLS Listing ID DENC520486
Sold Date 03/08/21
Style Traditional
Bedrooms 3
Full Baths 2
Condo Fees $79/ann
HOA Y/N N
Abv Grd Liv Area 1,200
Originating Board BRIGHT
Year Built 1989
Annual Tax Amount $2,746
Tax Year 2020
Lot Size 6,534 Sqft
Acres 0.15
Lot Dimensions 55X100X55X100
Property Description
Welcome Home! As you step inside this beautifully updated raised ranch, head upstairs to see the open floor plan and bamboo hardwood floors throughout the main floor. Down the hall, you will find 3 bedrooms and a full bath. In the master bedroom, you will have a view of your new in-ground pool. Walk into the NEWLY renovated ('20) modern master bathroom where you can envision yourself taking a shower in your new walk-in. Head back out to the updated kitchen/dining area that features tile floors, recessed lighting, stainless steel appliances, granite countertops, a view of the living room, and access to the deck. Step out onto the deck to your own oasis. The vinyl privacy fenced backyard has a concrete patio perfect for BBQ-ing and sunbathing this summer next to the in-ground pool with a NEW liner and pump ('20). Until the weather warms up, go back inside and head downstairs to the completely renovated basement with NEW carpets ('20) where you can kickback and have a movie night. Here you will find a linen closet and a spacious pantry. The laundry area features front load washer and dryer, a garden tub and a countertop perfect for folding your laundry. Next to that you will find an additional half bathroom. Work from home? You will also find a bonus room that can be used as an office, can double as a fourth bedroom or guest room, or even a workout room! Additional updates include double concrete driveway, NEW roof ('20), NEW HVAC system ('20) and Blink Security Cameras.
Location
State DE
County New Castle
Area N/A (N/A)
Zoning NC6.5
Rooms
Basement Full
Main Level Bedrooms 3
Interior
Interior Features Carpet, Ceiling Fan(s), Kitchen - Eat-In
Hot Water Electric
Heating Heat Pump(s)
Cooling Central A/C
Flooring Carpet, Ceramic Tile, Wood
Equipment Dishwasher, Disposal, Microwave, Oven/Range - Electric, Dryer, Refrigerator
Window Features Double Hung,Sliding
Appliance Dishwasher, Disposal, Microwave, Oven/Range - Electric, Dryer, Refrigerator
Heat Source Electric
Exterior
Fence Fully
Water Access N
Roof Type Shingle
Accessibility None
Garage N
Building
Story 1
Sewer Public Sewer
Water Other
Architectural Style Traditional
Level or Stories 1
Additional Building Above Grade, Below Grade
New Construction N
Schools
High Schools Christiana
School District Christina
Others
Senior Community No
Tax ID 09-041.10-067
Ownership Fee Simple
SqFt Source Assessor
Acceptable Financing Cash, Conventional, FHA, VA
Listing Terms Cash, Conventional, FHA, VA
Financing Cash,Conventional,FHA,VA
Special Listing Condition Standard
Read Less Info
Want to know what your home might be worth? Contact us for a FREE valuation!

Our team is ready to help you sell your home for the highest possible price ASAP

Bought with Alan Mazzetti • Patterson-Schwartz - Greenville







