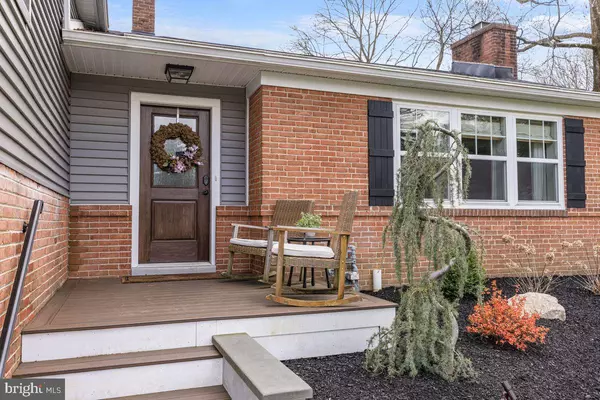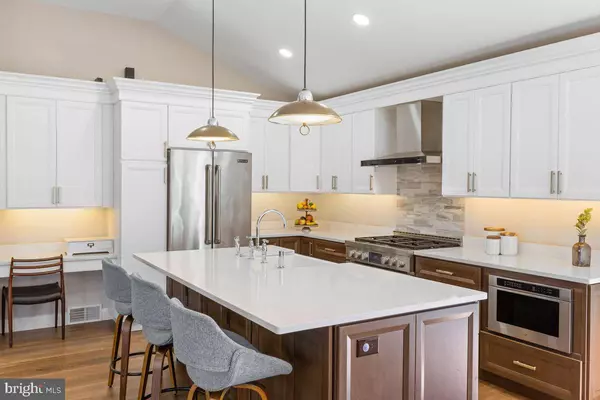$645,000
$550,000
17.3%For more information regarding the value of a property, please contact us for a free consultation.
3 Beds
3 Baths
1,900 SqFt
SOLD DATE : 06/08/2022
Key Details
Sold Price $645,000
Property Type Single Family Home
Sub Type Detached
Listing Status Sold
Purchase Type For Sale
Square Footage 1,900 sqft
Price per Sqft $339
Subdivision Meadow Brook
MLS Listing ID PAMC2033636
Sold Date 06/08/22
Style Split Level
Bedrooms 3
Full Baths 2
Half Baths 1
HOA Y/N N
Abv Grd Liv Area 1,900
Originating Board BRIGHT
Year Built 1952
Annual Tax Amount $6,619
Tax Year 2021
Lot Size 0.359 Acres
Acres 0.36
Lot Dimensions 132.00 x 0.00
Property Description
A wonderful opportunity to purchase a turn key home in this coveted Meadowbrook neighborhood boasting Rydal Elementary and Abington Schools. This home has been redone top to bottom with an eye for design and thoughtful layout. Enjoy the peace of mind that comes with all new: windows and doors, plumbing system, electrical system, duct work, roof, siding, water heater...the list goes on. Fall in love wide plank hard floors and crown molding throughout the house. The open concept main floor is the perfect gathering spot for family and friends. The stunning kitchen includes walnut cabinetry, Jenn Air appliances and gorgeous Silestone Quartz countertops. This leads directly to the redone patio and professionally landscaped backyard just waiting for summer. Upstairs, a lovely primary suite with sparkling marble spa bath will always be a welcome retreat. Two generous sized bedrooms that share a crisp bathroom complete the second floor. The lower level, with a bright half bath, is the perfect spot for an office, playroom, or even a guest room. Laundry room and access to the garage is also on this level. No detail was overlooked when renovating this amazing property. You will love the family-oriented neighborhood and ease of living at Carol Rd, waiting for you to call it home!
Location
State PA
County Montgomery
Area Abington Twp (10630)
Zoning RES FAM 1
Rooms
Other Rooms Living Room, Primary Bedroom, Bedroom 2, Bedroom 3, Kitchen, Foyer, Breakfast Room, Bonus Room, Primary Bathroom, Full Bath
Basement Fully Finished, Daylight, Full, Side Entrance
Interior
Hot Water Natural Gas
Heating Forced Air
Cooling Central A/C
Fireplaces Number 1
Fireplace Y
Heat Source Natural Gas
Laundry Lower Floor
Exterior
Parking Features Garage - Front Entry, Inside Access
Garage Spaces 4.0
Fence Fully, Wood
Water Access N
Accessibility None
Attached Garage 2
Total Parking Spaces 4
Garage Y
Building
Story 2.5
Foundation Slab
Sewer Public Sewer
Water Public
Architectural Style Split Level
Level or Stories 2.5
Additional Building Above Grade
New Construction N
Schools
School District Abington
Others
Senior Community No
Tax ID 30-00-06712-008
Ownership Fee Simple
SqFt Source Assessor
Acceptable Financing Conventional, Cash
Listing Terms Conventional, Cash
Financing Conventional,Cash
Special Listing Condition Standard
Read Less Info
Want to know what your home might be worth? Contact us for a FREE valuation!

Our team is ready to help you sell your home for the highest possible price ASAP

Bought with Katrina L Sullivan • Compass RE







