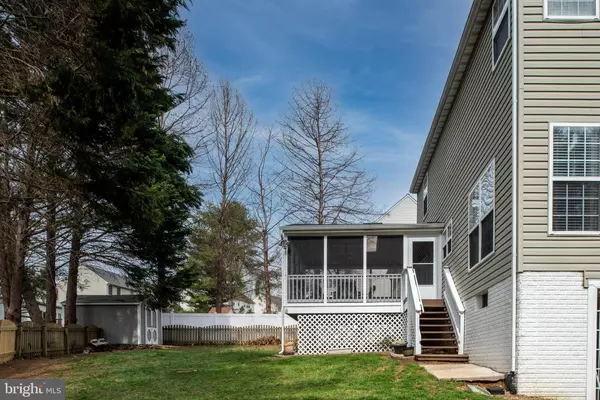$630,000
$583,900
7.9%For more information regarding the value of a property, please contact us for a free consultation.
5 Beds
3 Baths
3,662 SqFt
SOLD DATE : 05/20/2022
Key Details
Sold Price $630,000
Property Type Single Family Home
Sub Type Detached
Listing Status Sold
Purchase Type For Sale
Square Footage 3,662 sqft
Price per Sqft $172
Subdivision The Manors Of Park Ridge
MLS Listing ID VAST2010234
Sold Date 05/20/22
Style Traditional
Bedrooms 5
Full Baths 3
HOA Fees $51/qua
HOA Y/N Y
Abv Grd Liv Area 2,880
Originating Board BRIGHT
Year Built 1996
Annual Tax Amount $4,308
Tax Year 2021
Lot Size 0.353 Acres
Acres 0.35
Property Description
That beautiful house on the corner is finally available! PRISTINE CLEAN & READY FOR SPRING move in! Here's that MAIN FLOOR bedroom or generous sized office with and Ensuite bathroom you've only dreamed of finding! Guests or in-laws will no longer need to climb those stairs! Next on your list is over 3600 finished square feet, 5 bedrooms and 3 full baths, beautiful fenced in backyard and CAN YOU BELIEVE IT...there's that freshly painted and screened in back deck! Enjoy the 4 seasons of Virginia with NO BUGS! Just in case you need more storage than the huge space in the basement, there is a floored attic!
The sellers of this home have spent the last year attending to every detail for you. New 50 gallon water heater Jan 2022, new carpet Aug 2021, new screens and paint with brand new storm door on deck March 2022, new ceiling fans and modern pendant lighting, some rooms painted, new hardwood stairs, iron balusters for a modern look, renovated hall bath, EXPOXIED garage March 2022, gorgeous master closet system 2022, dual zoned nest thermostat, "smart" bathroom vents for music or listening to your favorite pod cast, "smart" lights in dining room, Ring doorbell, 5 daylight sensing outdoor lights & HVAC maintenance check March 2022! NEW ROOF 2017! The attention to every detail just goes on and on...IT'S MOVE IN READY! Oh I know....let's throw in a 1-year HOME WARRANTY!
Pool table conveys!! Family room curtains convey and all rods remain. Riding and push mower available and negotiable. Deck table and chairs (without cushions) may convey. GORGEOUS CLOCK above fireplace conveys!
Conveniently located in North Stafford near Marine Base Quantico. Centrally located between all of northern Virginia and Fredericksburg. New Publix grocery and Stafford Marketplace minutes away. Commuter lots. Walk to the library or Woodlands pool in addition to the available community pool.
You'd better call your Realtor NOW and book your showing appointment! You don't want someone else buying YOUR HOME!
Location
State VA
County Stafford
Zoning R1
Rooms
Other Rooms Living Room, Primary Bedroom, Bedroom 2, Bedroom 3, Bedroom 4, Kitchen, Game Room, Family Room, Laundry, Utility Room, Workshop, Bedroom 6
Basement Connecting Stairway, Side Entrance, Partially Finished, Rough Bath Plumb, Space For Rooms
Main Level Bedrooms 1
Interior
Interior Features Family Room Off Kitchen, Combination Kitchen/Dining, Kitchen - Island, Kitchen - Table Space, Dining Area, Primary Bath(s), Entry Level Bedroom, Chair Railings, Upgraded Countertops, Crown Moldings, Window Treatments, Wainscotting, Floor Plan - Open
Hot Water Natural Gas
Heating Forced Air, Central
Cooling Central A/C, Ceiling Fan(s)
Flooring Luxury Vinyl Plank, Carpet
Fireplaces Number 1
Fireplaces Type Gas/Propane, Fireplace - Glass Doors, Mantel(s)
Equipment Washer/Dryer Hookups Only, Dishwasher, Disposal, Microwave, Oven/Range - Gas, Refrigerator, Water Heater
Fireplace Y
Window Features Bay/Bow,Double Pane,Screens,Vinyl Clad
Appliance Washer/Dryer Hookups Only, Dishwasher, Disposal, Microwave, Oven/Range - Gas, Refrigerator, Water Heater
Heat Source Natural Gas
Laundry Main Floor
Exterior
Exterior Feature Porch(es), Screened, Enclosed
Parking Features Garage Door Opener, Garage - Front Entry
Garage Spaces 2.0
Fence Fully
Utilities Available Cable TV Available
Amenities Available Basketball Courts, Jog/Walk Path, Pool - Outdoor, Tot Lots/Playground, Tennis Courts
Water Access N
View Trees/Woods
Roof Type Asphalt
Accessibility None
Porch Porch(es), Screened, Enclosed
Attached Garage 2
Total Parking Spaces 2
Garage Y
Building
Lot Description Corner, Backs to Trees
Story 3
Foundation Permanent
Sewer Public Sewer
Water Public
Architectural Style Traditional
Level or Stories 3
Additional Building Above Grade, Below Grade
Structure Type 9'+ Ceilings,2 Story Ceilings,Cathedral Ceilings
New Construction N
Schools
School District Stafford County Public Schools
Others
HOA Fee Include Trash,Pool(s),Management
Senior Community No
Tax ID 20-S-23- -257
Ownership Fee Simple
SqFt Source Assessor
Security Features Smoke Detector,Security System
Acceptable Financing Cash, Conventional, FHA, VA
Listing Terms Cash, Conventional, FHA, VA
Financing Cash,Conventional,FHA,VA
Special Listing Condition Standard
Read Less Info
Want to know what your home might be worth? Contact us for a FREE valuation!

Our team is ready to help you sell your home for the highest possible price ASAP

Bought with Shelly K Gale • Century 21 Redwood Realty







