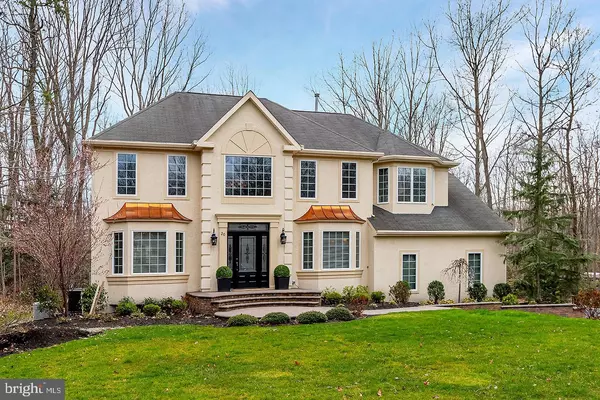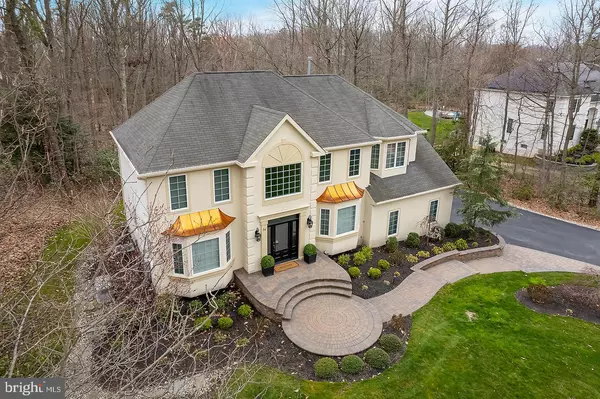$712,050
$599,900
18.7%For more information regarding the value of a property, please contact us for a free consultation.
4 Beds
3 Baths
3,366 SqFt
SOLD DATE : 07/21/2022
Key Details
Sold Price $712,050
Property Type Single Family Home
Sub Type Detached
Listing Status Sold
Purchase Type For Sale
Square Footage 3,366 sqft
Price per Sqft $211
Subdivision Forest Walk
MLS Listing ID NJGL2014040
Sold Date 07/21/22
Style Colonial
Bedrooms 4
Full Baths 2
Half Baths 1
HOA Fees $29/ann
HOA Y/N Y
Abv Grd Liv Area 2,724
Originating Board BRIGHT
Year Built 1999
Annual Tax Amount $14,460
Tax Year 2021
Lot Size 1.000 Acres
Acres 1.0
Lot Dimensions 102
Property Description
We have received multiple offers on this property HIGEST & BEST DUE BY 4/10 at 7pm.
This impeccable beauty shows like a MODEL HOME! Located in desirable Forest Walk in quaint historic Mullica Hill. You'll enjoy a quiet estate style community on private wooded home sites and quick convenient access to major routes ( 55, 295, 322, and N.J Turnpike) You know this home is special right from the curb with copper roof bay windows, custom front door, tiered paver walk way and professional landscaping. Upon entering you'll find newer designer wide plank flooring, and wood staircase, fresh designer paints, custom moldings with newer baseboard and crown moldings and upscale lighting. Every occasion will be special in the spacious formal living and dining rooms and the newer flooring is through out. French doors from the living room lead into the good size first floor study. The kitchen is just beautiful with custom cabinetry with moldings, subway back splash, quartz counter tops, pantry, breakfast bar and stainless appliance package ( all just 3 yrs. old) and of course a bright breakfast nook. The VAULTED family room is streaming with natural light through skylights and 2 circle top windows that flank the gas fireplace. The first floor includes a half bath and a nice laundry room with cabinets and walk out to the rear yard. The professionally finished FULL WALK out basement offers a wonderful space for recreation and includes recessed lighting, gas fireplace and built ins with bar and French doors to another office! And there is still plenty of room for storage. The primary bedroom offers a large walk in closet with organizers system, neutral carpet and paints. The en-suite is spacious with double bowl vanity, stall shower and relaxing spa like tub. Check out the additional bedrooms sizes! The rear yard is an absolute treat to hike your own property and enjoy all the beauty of every season from your tiered Trex style decking. This home is just gorgeous and has been so well maintained! Serviced by Clearview School district. Mullica Hill offers a bustling Main St. with shoppes, dining and plenty of events. Come and experience Mullica Hill living in one of the most desirable communities!
Location
State NJ
County Gloucester
Area Harrison Twp (20808)
Zoning R1
Rooms
Other Rooms Living Room, Dining Room, Primary Bedroom, Bedroom 2, Bedroom 3, Bedroom 4, Kitchen, Family Room, Library, Breakfast Room, Laundry, Office, Recreation Room, Bonus Room, Primary Bathroom
Basement Full, Outside Entrance, Partially Finished
Interior
Interior Features Bar, Breakfast Area, Ceiling Fan(s), Chair Railings, Crown Moldings, Family Room Off Kitchen, Floor Plan - Open, Formal/Separate Dining Room, Kitchen - Eat-In, Kitchen - Island, Pantry, Recessed Lighting, Skylight(s), Soaking Tub, Stall Shower, Walk-in Closet(s), Window Treatments, Wood Floors
Hot Water Natural Gas
Heating Forced Air
Cooling Central A/C
Flooring Engineered Wood, Ceramic Tile, Hardwood
Fireplaces Number 1
Equipment Built-In Microwave, Dishwasher, Energy Efficient Appliances, Oven - Self Cleaning, Oven/Range - Gas, Stainless Steel Appliances, Water Heater
Window Features Palladian,Skylights,Sliding,Transom
Appliance Built-In Microwave, Dishwasher, Energy Efficient Appliances, Oven - Self Cleaning, Oven/Range - Gas, Stainless Steel Appliances, Water Heater
Heat Source Natural Gas
Laundry Main Floor
Exterior
Parking Features Garage - Side Entry, Garage Door Opener, Inside Access
Garage Spaces 2.0
Water Access N
Roof Type Architectural Shingle
Accessibility None
Attached Garage 2
Total Parking Spaces 2
Garage Y
Building
Story 2
Foundation Concrete Perimeter
Sewer On Site Septic
Water Public
Architectural Style Colonial
Level or Stories 2
Additional Building Above Grade, Below Grade
New Construction N
Schools
Elementary Schools Harrison Township E.S.
Middle Schools Clearview Regional M.S.
High Schools Clearview Regional
School District Clearview Regional Schools
Others
Senior Community No
Tax ID 08-00034 01-00010
Ownership Fee Simple
SqFt Source Assessor
Acceptable Financing Cash, Conventional, FHA, VA, USDA
Listing Terms Cash, Conventional, FHA, VA, USDA
Financing Cash,Conventional,FHA,VA,USDA
Special Listing Condition Standard
Read Less Info
Want to know what your home might be worth? Contact us for a FREE valuation!

Our team is ready to help you sell your home for the highest possible price ASAP

Bought with Patricia Settar • BHHS Fox & Roach-Mullica Hill South







