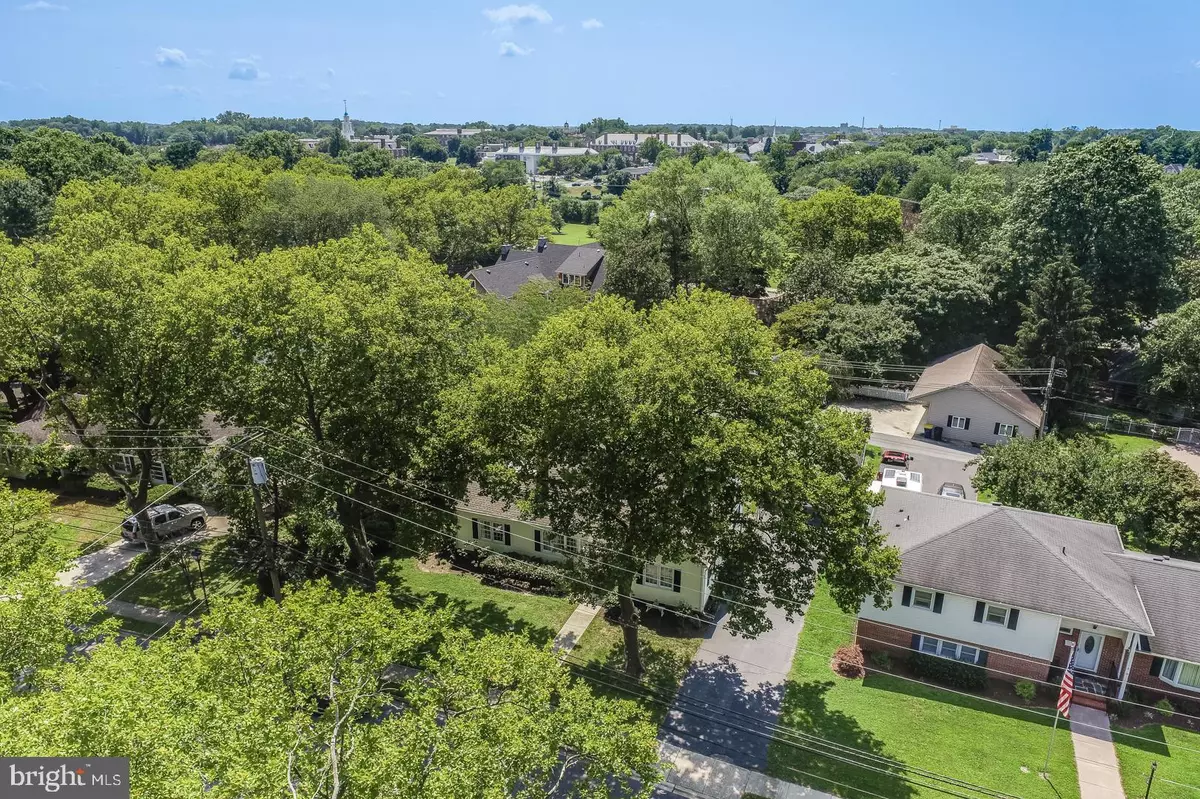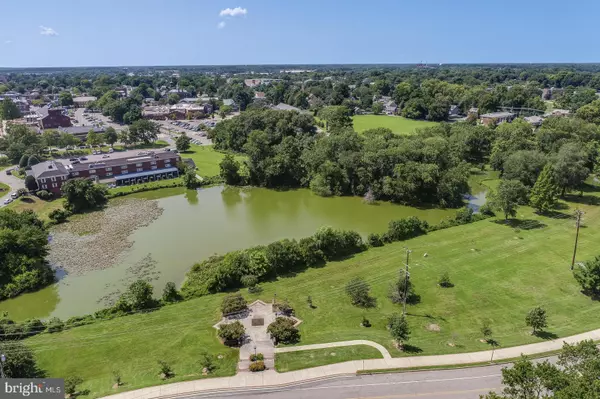$379,900
$399,900
5.0%For more information regarding the value of a property, please contact us for a free consultation.
4 Beds
2 Baths
2,360 SqFt
SOLD DATE : 05/04/2022
Key Details
Sold Price $379,900
Property Type Single Family Home
Sub Type Detached
Listing Status Sold
Purchase Type For Sale
Square Footage 2,360 sqft
Price per Sqft $160
Subdivision Greenview
MLS Listing ID DEKT2008950
Sold Date 05/04/22
Style Cape Cod
Bedrooms 4
Full Baths 2
HOA Y/N N
Abv Grd Liv Area 2,360
Originating Board BRIGHT
Year Built 1951
Annual Tax Amount $2,348
Tax Year 2021
Lot Size 0.330 Acres
Acres 0.33
Lot Dimensions 89.63 x 150.37
Property Description
Talk about charming......this house has a special energy that will be felt as soon as you enter. Old charm with modern conveniences makes this property extremely unique and a one of a kind. The living space seems endless featuring a vaulted family room with gas fireplace, french door, sky lights and beautiful build ins. The sun room is large and has double french doors and is full of casement windows opening into the side and backyard show casing beautiful landscaping. The living room is also very large and has a wood burning fireplace with a custom extra wide mantel that has electric which ideal for holiday decorating. The entire home has original hardwood flooring that has been re-done. Dining area has large and plenty of build ins and is open to the living, sunroom and kitchen area. Two bedrooms are on the first floor along with a full bathroom with a laundry chute making this home perfect for one floor living. The upstair has 2 bedrooms and a full bath with a storage area and many nooks and crannies. Home has been meticulously maintained. Fabulous location. The yard has a deck and fenced in yard making it a great space for entertaining. Walk to town or to the park with a new shopping center across the street. Bayard Avenue is a little secret that is tucked away from everything yet in town. A gem for sure. Seller is a licensed Realtor.
Location
State DE
County Kent
Area Capital (30802)
Zoning R10
Rooms
Basement Full, Outside Entrance, Windows, Walkout Stairs, Drainage System
Main Level Bedrooms 2
Interior
Hot Water Natural Gas
Heating Forced Air
Cooling Central A/C
Flooring Ceramic Tile, Hardwood
Fireplaces Number 2
Fireplaces Type Fireplace - Glass Doors, Brick, Mantel(s), Wood, Gas/Propane
Fireplace Y
Heat Source Natural Gas
Laundry Basement
Exterior
Parking Features Additional Storage Area, Garage - Front Entry, Garage Door Opener
Garage Spaces 2.0
Water Access N
Roof Type Architectural Shingle
Accessibility None
Total Parking Spaces 2
Garage Y
Building
Story 2
Foundation Block
Sewer Public Sewer
Water Public
Architectural Style Cape Cod
Level or Stories 2
Additional Building Above Grade, Below Grade
New Construction N
Schools
Middle Schools Central
High Schools Dover H.S.
School District Capital
Others
Senior Community No
Tax ID ED-05-07706-01-1700-000
Ownership Fee Simple
SqFt Source Assessor
Acceptable Financing Cash, Conventional, FHA, VA
Listing Terms Cash, Conventional, FHA, VA
Financing Cash,Conventional,FHA,VA
Special Listing Condition Standard
Read Less Info
Want to know what your home might be worth? Contact us for a FREE valuation!

Our team is ready to help you sell your home for the highest possible price ASAP

Bought with Susan E Hessler • Patterson-Schwartz-Dover







