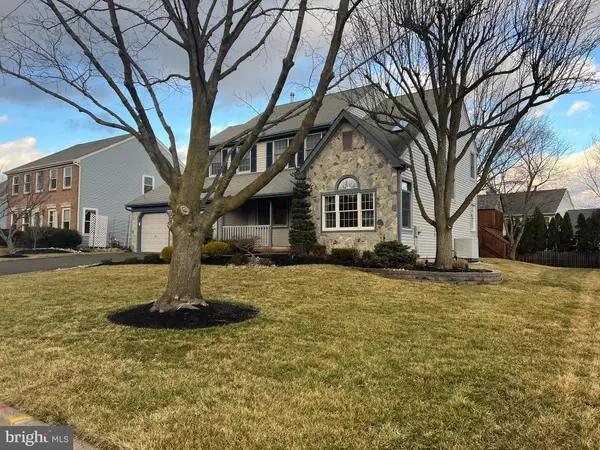$650,000
$674,900
3.7%For more information regarding the value of a property, please contact us for a free consultation.
3 Beds
3 Baths
2,748 SqFt
SOLD DATE : 04/29/2022
Key Details
Sold Price $650,000
Property Type Single Family Home
Sub Type Detached
Listing Status Sold
Purchase Type For Sale
Square Footage 2,748 sqft
Price per Sqft $236
Subdivision Newtown Grant
MLS Listing ID PABU2020786
Sold Date 04/29/22
Style Colonial
Bedrooms 3
Full Baths 2
Half Baths 1
HOA Fees $54/qua
HOA Y/N Y
Abv Grd Liv Area 2,286
Originating Board BRIGHT
Year Built 1989
Annual Tax Amount $7,364
Tax Year 2021
Lot Size 10,454 Sqft
Acres 0.24
Lot Dimensions 80.00 x 113.00
Property Description
This exciting new listing is located along a quiet cul-de-sac with a beautiful professionally landscaped lot. This charming home offers a first floor open floor plan. The foyer, kitchen, breakfast area, remodeled 1/2 bath & laundry feature Italian marble tile flooring. The dining room & family room boast gleaming hardwood floors and the living room has newer carpet. The living room also features a vaulted ceiling with skylights and a Palladian front window. The kitchen offers granite countertops & stainless steel appliances. The family room is cozy with a gas fireplace and French doors opening to an oversized 990 sq. ft. custom-designed wood deck, a motorized retractable awning and a beautiful Sundance saltwater hot tub enclosed within a large private cedar-roofed gazebo. Beyond the deck, you will still find plenty of yard space for children and/or pets to play.
Leading to the 2nd floor, is a elegant hardwood staircase and 2nd floor hardwood hallway. Double doors open into a spacious master bedroom suite with hardwood flooring, walk-in custom closet & master bath. The master bath with skylight was remodeled with ceramic tile, contemporary lighting, a beautiful new glass shower, custom cabinetry, double sinks and granite countertop. The 2nd floor also offers 2 additional good-sized bedrooms and a completely remodeled full hall bath with new ceramic tile tub surround and tile flooring, 2 sinks and a bath tub.
This well-maintained 2286 sq. ft. home also offers an additional 462 sq ft in the large fully finished newly painted & carpeted basement that can be used as a family room/game room or workout area. There is also a bonus room in the basement that can be used for storage, an office or possibly converted to a 4th bedroom if you added a closet and egress.
Although this home was built in 1989, the many upgrades give it a feel of being much newer. All 3 bathrooms have been remodeled. All windows, siding, skylights, exterior doors & roof have been replaced. This home offers a 2 car garage and an asphalt driveway which was repaved 3 years ago. It is truly a "turn key" home in an exceptional neighborhood with a huge community pool & clubhouse, baseball field, tennis courts, basketball and volleyball courts. This property is within the desirable Council Rock School district, Council Rock North High School and is in close proximity to shopping, restaurants, the historic town of Newtown Borough, Tyler State Park, Routes. I-95, 295 & the PA/NJ Turnpike, as well as both the West Trenton and Philadelphia airports. One Year Home Warranty included for the new homeowners.
Location
State PA
County Bucks
Area Newtown Twp (10129)
Zoning R2
Rooms
Other Rooms Living Room, Dining Room, Primary Bedroom, Bedroom 2, Kitchen, Family Room, Bedroom 1, Other, Office
Basement Full, Fully Finished
Interior
Interior Features Primary Bath(s), Dining Area, Attic, Breakfast Area
Hot Water Natural Gas
Heating Forced Air
Cooling Central A/C
Flooring Wood, Fully Carpeted, Tile/Brick
Fireplaces Number 1
Fireplaces Type Stone, Gas/Propane, Mantel(s)
Equipment Oven/Range - Gas, Stainless Steel Appliances, Refrigerator, Microwave, Disposal, Dishwasher
Fireplace Y
Window Features Replacement
Appliance Oven/Range - Gas, Stainless Steel Appliances, Refrigerator, Microwave, Disposal, Dishwasher
Heat Source Natural Gas
Laundry Main Floor
Exterior
Exterior Feature Deck(s), Porch(es)
Garage Spaces 4.0
Utilities Available Cable TV
Amenities Available Baseball Field, Basketball Courts, Club House, Common Grounds, Community Center, Game Room, Jog/Walk Path, Meeting Room, Party Room, Picnic Area, Pool - Outdoor, Recreational Center, Swimming Pool, Tennis Courts, Tot Lots/Playground, Volleyball Courts
Water Access N
Roof Type Shingle,Asphalt
Accessibility None
Porch Deck(s), Porch(es)
Total Parking Spaces 4
Garage N
Building
Lot Description Cul-de-sac, Front Yard, Landscaping, Rear Yard, SideYard(s)
Story 2
Foundation Concrete Perimeter
Sewer Public Sewer
Water Public
Architectural Style Colonial
Level or Stories 2
Additional Building Above Grade, Below Grade
Structure Type 9'+ Ceilings,Cathedral Ceilings,Dry Wall
New Construction N
Schools
Elementary Schools Newtown El
Middle Schools Newtown Jr
High Schools Council Rock High School North
School District Council Rock
Others
HOA Fee Include Common Area Maintenance,Pool(s),Recreation Facility
Senior Community No
Tax ID 29-019-138
Ownership Fee Simple
SqFt Source Estimated
Acceptable Financing Conventional, Cash
Listing Terms Conventional, Cash
Financing Conventional,Cash
Special Listing Condition Standard
Read Less Info
Want to know what your home might be worth? Contact us for a FREE valuation!

Our team is ready to help you sell your home for the highest possible price ASAP

Bought with Deborah Summer • Coldwell Banker Hearthside







