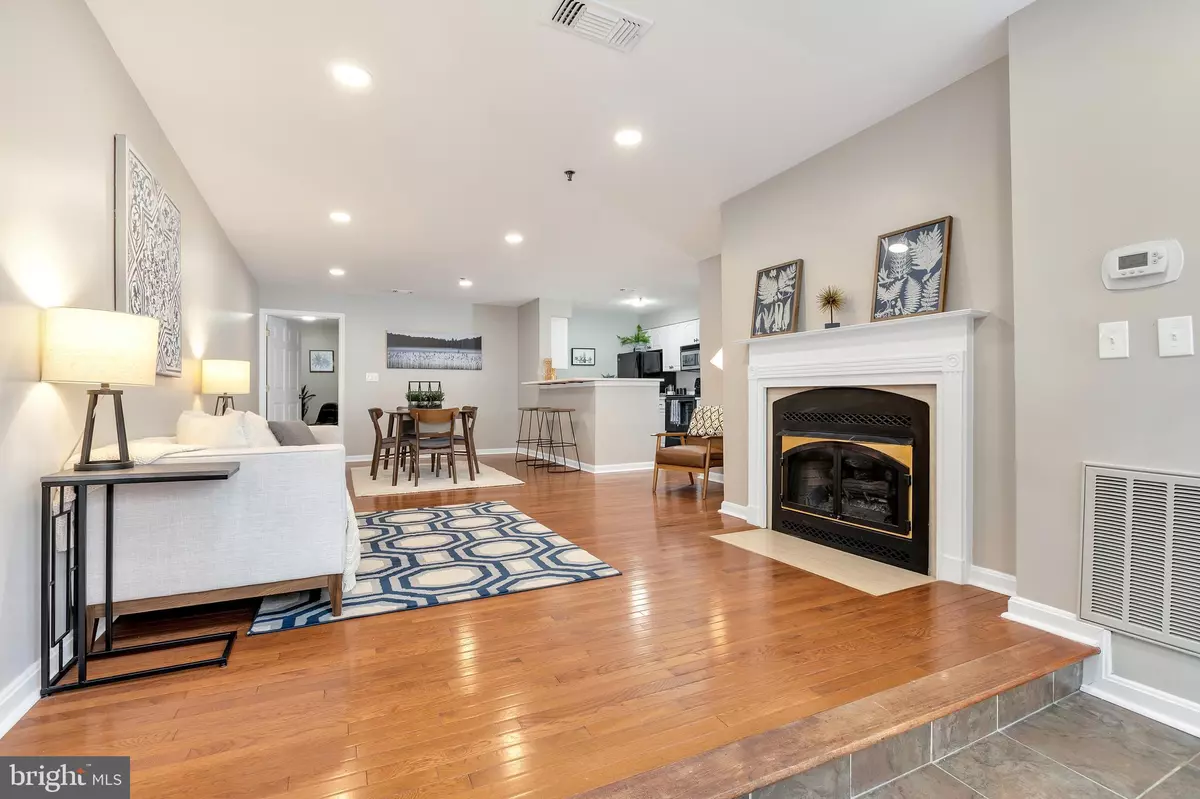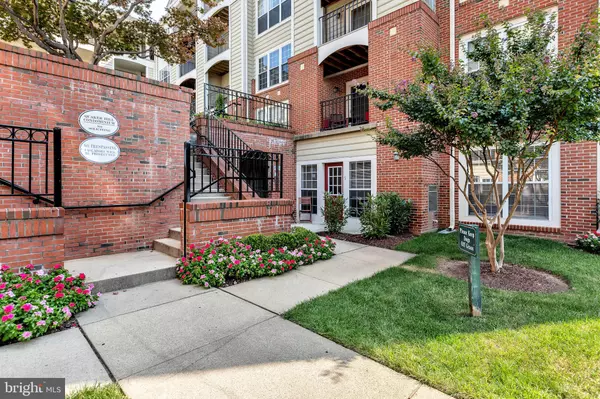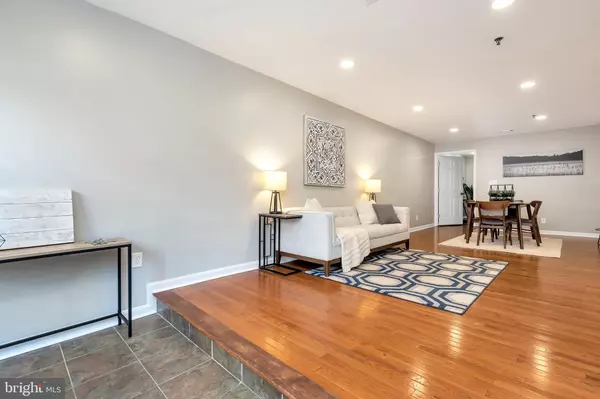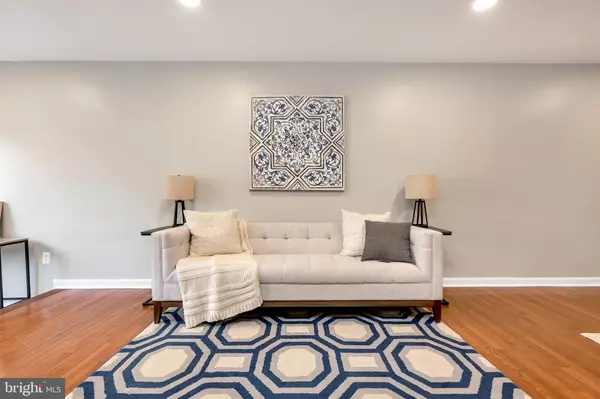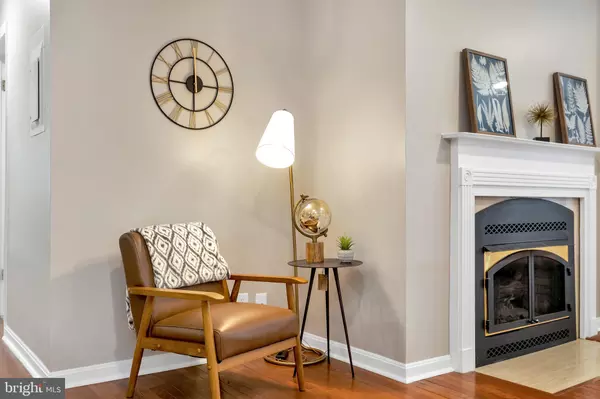$365,000
$359,900
1.4%For more information regarding the value of a property, please contact us for a free consultation.
2 Beds
1 Bath
1,156 SqFt
SOLD DATE : 10/22/2021
Key Details
Sold Price $365,000
Property Type Condo
Sub Type Condo/Co-op
Listing Status Sold
Purchase Type For Sale
Square Footage 1,156 sqft
Price per Sqft $315
Subdivision Taylor Run
MLS Listing ID VAAX2003766
Sold Date 10/22/21
Style Colonial
Bedrooms 2
Full Baths 1
Condo Fees $483/mo
HOA Fees $72/mo
HOA Y/N Y
Abv Grd Liv Area 1,156
Originating Board BRIGHT
Year Built 1991
Annual Tax Amount $3,478
Tax Year 2021
Property Description
Welcome to Quaker Hill Unit #5! Updated and refreshed, this spacious 2 bedroom plus den, 1 bath garden level condo boasts over 1,100 square feet of space. Every square inch has been newly painted and modern recessed lighting has been installed throughout. There are hardwood floors in the living areas and primary bedroom. The generous open floorplan contains a tiled entryway, a living room with a gas fireplace, and dining space that is open to the kitchen making for easy entertaining. The gleaming updated kitchen features brand new quartz countertops and a breakfast bar for casual dining, with freshly painted bright-white cabinetry and black modern hardware. Beyond the dining area is the bonus den/home office space that makes the perfect work from home space, with a spiral staircase that leads to the upper loft and second entrance. Both bedrooms are bathed in natural light, the primary bedroom features an extra-large walk-in closet with access to the bathroom. The spacious bathroom features dual-entrances, a new granite topped vanity, mirror, and lighting. Also includes an in-unit washer and dry. All this within a great community that offers an outdoor pool, community center, pond and nature trail. The property conveys with 2 parking passes as well as an additional guest parking pass. The Quaker Hill community is a quiet, tranquil retreat yet the location is super convenient and adjacent to so much. Nestled just behind the Alexandria Commons and Duke Street, only a short distance to Old Town Alexandria, Del Ray, and easy commute to Arlington and Washington DC.
Location
State VA
County Alexandria City
Zoning RC
Rooms
Main Level Bedrooms 2
Interior
Hot Water Electric
Heating Forced Air
Cooling Central A/C
Fireplaces Number 1
Fireplaces Type Gas/Propane
Equipment Built-In Microwave, Dishwasher, Disposal, Dryer, Exhaust Fan, Oven/Range - Electric, Washer, Water Heater
Fireplace Y
Appliance Built-In Microwave, Dishwasher, Disposal, Dryer, Exhaust Fan, Oven/Range - Electric, Washer, Water Heater
Heat Source Electric
Laundry Dryer In Unit, Washer In Unit
Exterior
Garage Spaces 2.0
Amenities Available Pool - Outdoor, Elevator, Common Grounds, Club House, Community Center, Jog/Walk Path
Water Access N
Accessibility Other, Level Entry - Main
Total Parking Spaces 2
Garage N
Building
Story 1
Unit Features Garden 1 - 4 Floors
Sewer Public Sewer
Water Public
Architectural Style Colonial
Level or Stories 1
Additional Building Above Grade, Below Grade
New Construction N
Schools
School District Alexandria City Public Schools
Others
Pets Allowed Y
HOA Fee Include Common Area Maintenance,Parking Fee,Reserve Funds,Snow Removal,Trash,Water,Sewer,Ext Bldg Maint,Lawn Maintenance,Management,Pool(s)
Senior Community No
Tax ID 061.02-0A-005
Ownership Condominium
Acceptable Financing Conventional, Cash
Horse Property N
Listing Terms Conventional, Cash
Financing Conventional,Cash
Special Listing Condition Standard
Pets Allowed Cats OK, Dogs OK, Size/Weight Restriction
Read Less Info
Want to know what your home might be worth? Contact us for a FREE valuation!

Our team is ready to help you sell your home for the highest possible price ASAP

Bought with Greg Moss • Compass


