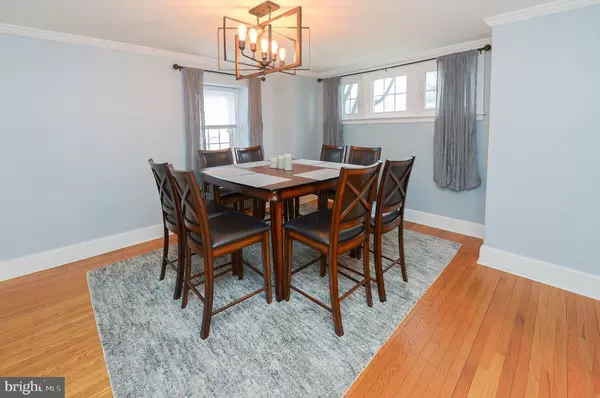$380,000
$350,000
8.6%For more information regarding the value of a property, please contact us for a free consultation.
3 Beds
3 Baths
1,698 SqFt
SOLD DATE : 04/19/2022
Key Details
Sold Price $380,000
Property Type Single Family Home
Sub Type Detached
Listing Status Sold
Purchase Type For Sale
Square Footage 1,698 sqft
Price per Sqft $223
Subdivision Rhawnhurst
MLS Listing ID PAPH2085714
Sold Date 04/19/22
Style Traditional,Colonial
Bedrooms 3
Full Baths 1
Half Baths 2
HOA Y/N N
Abv Grd Liv Area 1,698
Originating Board BRIGHT
Year Built 1961
Annual Tax Amount $3,296
Tax Year 2022
Lot Size 8,750 Sqft
Acres 0.2
Lot Dimensions 70.00 x 125.00
Property Description
When opportunity knocks you need to answer the door. Here is your opportunity to own a beautiful stone single in the Rhawnhurst neighborhood of Philadelphia. The delightful front garden offers a special place to plant your favorite flowers and watch them grow. A covered front porch creates a perfect area to unwind and enjoy the tranquility of the garden or just simply sit back on the porch swing and enjoy chats with your neighbors. On the first floor you find a formal living room with wood fireplace and stone mantel. Just off of the formal living room is the sizable dining room with hardwood floors, they are a perfect complement to the first floor of this beautiful home. As you head towards the beautiful kitchen you pass by the first-floor powder room and spacious coat closet. The kitchen offers stainless steel appliances, French door refrigerator, gas stove, built-in microwave, and dishwasher, an abundance of granite counter-tops and cabinet space as well as a pantry closet; making this kitchen the perfect spot to create culinary masterpieces. Open to the kitchen is the family room with laminate flooring, recessed lighting, and wall mount air conditioning unit. Located just off the kitchen is access to the rear patio and yard leaving you endless entertaining opportunities. The upper level boasts three bedrooms each with original hardwood floors and ample closet space. The middle bedroom is currently set up as a sizable open custom closet but can easily be converted back to a bedroom. The three-piece hall bath with pedestal sink, ceramic tile tub surround and floors completes this level. The lower basement level is finished with carpeting, a brick bar, utility closet, laundry area with washer and dryer and half bathroom. Come see for yourself why this home is so special.
Location
State PA
County Philadelphia
Area 19111 (19111)
Zoning RSA3
Rooms
Other Rooms Living Room, Dining Room, Primary Bedroom, Bedroom 2, Bedroom 3, Kitchen, Family Room, Basement, Bathroom 1, Half Bath
Basement Fully Finished, Interior Access, Sump Pump
Interior
Interior Features Attic, Bar, Carpet, Ceiling Fan(s), Family Room Off Kitchen, Formal/Separate Dining Room, Kitchen - Island, Pantry, Recessed Lighting, Tub Shower, Upgraded Countertops, Wet/Dry Bar, Wood Floors, Crown Moldings
Hot Water Natural Gas
Heating Radiant
Cooling Ceiling Fan(s), Wall Unit, Window Unit(s)
Flooring Hardwood, Ceramic Tile, Laminated, Partially Carpeted
Fireplaces Number 1
Fireplaces Type Wood
Equipment Built-In Microwave, Dishwasher, Dryer, Extra Refrigerator/Freezer, Microwave, Oven/Range - Gas, Refrigerator, Stainless Steel Appliances, Washer, Water Heater
Fireplace Y
Appliance Built-In Microwave, Dishwasher, Dryer, Extra Refrigerator/Freezer, Microwave, Oven/Range - Gas, Refrigerator, Stainless Steel Appliances, Washer, Water Heater
Heat Source Natural Gas
Laundry Dryer In Unit, Basement, Washer In Unit
Exterior
Garage Spaces 1.0
Water Access N
Accessibility None
Total Parking Spaces 1
Garage N
Building
Story 2
Foundation Brick/Mortar, Stone, Other
Sewer Public Sewer
Water Public
Architectural Style Traditional, Colonial
Level or Stories 2
Additional Building Above Grade, Below Grade
New Construction N
Schools
School District The School District Of Philadelphia
Others
Senior Community No
Tax ID 561560900
Ownership Fee Simple
SqFt Source Assessor
Acceptable Financing Cash, Conventional
Horse Property N
Listing Terms Cash, Conventional
Financing Cash,Conventional
Special Listing Condition Standard
Read Less Info
Want to know what your home might be worth? Contact us for a FREE valuation!

Our team is ready to help you sell your home for the highest possible price ASAP

Bought with Ella S Thang • Canaan Realty Investment Group







