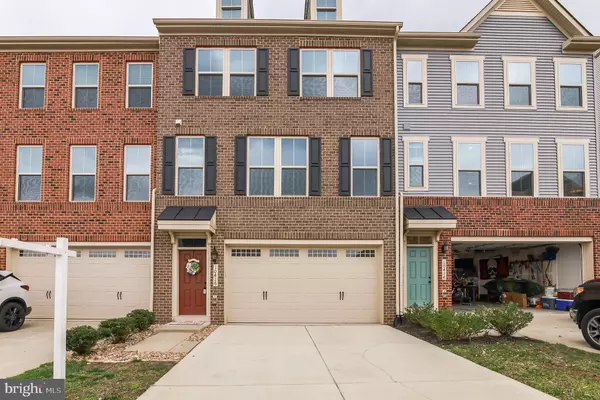$620,000
$618,000
0.3%For more information regarding the value of a property, please contact us for a free consultation.
4 Beds
4 Baths
2,676 SqFt
SOLD DATE : 05/06/2022
Key Details
Sold Price $620,000
Property Type Townhouse
Sub Type Interior Row/Townhouse
Listing Status Sold
Purchase Type For Sale
Square Footage 2,676 sqft
Price per Sqft $231
Subdivision None Available
MLS Listing ID VAPW2023152
Sold Date 05/06/22
Style Contemporary
Bedrooms 4
Full Baths 3
Half Baths 1
HOA Fees $85/mo
HOA Y/N Y
Abv Grd Liv Area 2,016
Originating Board BRIGHT
Year Built 2018
Annual Tax Amount $5,535
Tax Year 2021
Lot Size 2,309 Sqft
Acres 0.05
Property Description
Welcome to this elegantly finished townhome!. This home features 4 beds and 3.5 baths sitting across 2,676 sq. ft. The entrance is found on the first floor, walk up the stairs to the second floor to find a bright open layout wrapping together the kitchen, dining room, and living area. Window blinds have been added as well as ceiling fans throughout. Notice gorgeous engineered hardwood flooring and recessed lighting throughout the home. The chefs delight gives you lots of counter space with upgraded granite countertops, a large center island, stainless steel appliances, a subway tile backsplash, and tall white cabinets for kitchen gadget storage. The lovely living room offers a great space for entertainment and relaxation. Off the kitchen was originally a covered porch but has been upgraded to an enclosed porch with plantation shutters on outer windows and vertical blinds added to the kitchen sliding doors. Theres a huge ceiling fan and ample space for a cozy couch. Conveniently, this level is designed with a half bath. Upstairs, there are 3 substantial bedrooms including the primary suite which boasts an ensuite bath with glass door shower and dual sink vanity. The additional 2 bedrooms share a hallway bath with a shower and tub combo. All bathrooms have upgraded tile flooring and upgraded granite tops. Completing the bedroom level is a spacious laundry area making chores easy! Downstairs, the basement contains the large extra 4th bedroom and the 3rd full bath with a glass door shower. It also offers plenty of space for storage. The basement has a beautiful mix of engineered hardwood and upgraded tile flooring. Outside, theres a paver patio installed on the lower level backyard and a large deck where you can enjoy BBQ! Additionally, this brick-front beauty includes a basement garage that fits 2 cars. This home is conveniently located nearby Olde Town Manassas, Prince William Fairgrounds, Walmart, Harris Teeter (Liberia Rd), Giant (Dumfries Rd), Manassas Mall, Kohl's, and various retail stores (Sudley Rd). There's a lot to look forward to in this beautiful home! Schedule your appointment today!
Location
State VA
County Prince William
Zoning R6
Rooms
Other Rooms Primary Bedroom, Bedroom 2, Bedroom 3, Bedroom 4, Kitchen, Sun/Florida Room, Great Room, Laundry, Utility Room, Primary Bathroom, Full Bath, Half Bath
Basement Fully Finished
Interior
Interior Features Kitchen - Eat-In, Kitchen - Gourmet, Kitchen - Island, Ceiling Fan(s), Recessed Lighting, Stall Shower, Upgraded Countertops, Walk-in Closet(s), Window Treatments
Hot Water Electric
Heating Forced Air
Cooling Central A/C
Fireplace N
Heat Source Natural Gas
Laundry Upper Floor
Exterior
Exterior Feature Brick, Deck(s), Enclosed, Patio(s), Porch(es), Roof
Parking Features Basement Garage, Garage - Front Entry, Garage Door Opener
Garage Spaces 2.0
Water Access N
Accessibility None
Porch Brick, Deck(s), Enclosed, Patio(s), Porch(es), Roof
Attached Garage 2
Total Parking Spaces 2
Garage Y
Building
Lot Description Backs to Trees, Front Yard, Landscaping, Rear Yard
Story 3
Foundation Slab
Sewer Public Sewer
Water Public
Architectural Style Contemporary
Level or Stories 3
Additional Building Above Grade, Below Grade
New Construction N
Schools
School District Prince William County Public Schools
Others
HOA Fee Include All Ground Fee,Trash,Snow Removal
Senior Community No
Tax ID 7794-79-1881
Ownership Fee Simple
SqFt Source Assessor
Security Features Smoke Detector
Special Listing Condition Standard
Read Less Info
Want to know what your home might be worth? Contact us for a FREE valuation!

Our team is ready to help you sell your home for the highest possible price ASAP

Bought with Susan Wathen • EXP Realty, LLC







