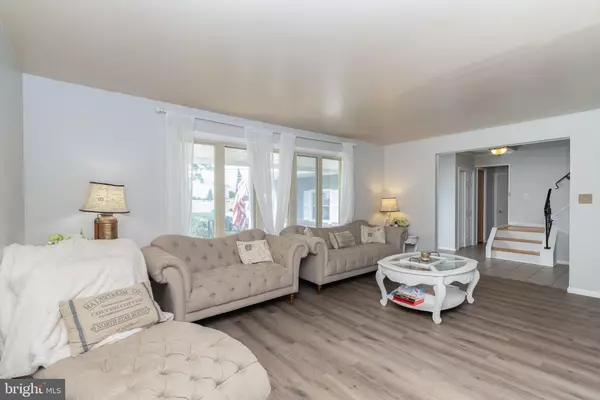$420,000
$375,000
12.0%For more information regarding the value of a property, please contact us for a free consultation.
4 Beds
3 Baths
2,639 SqFt
SOLD DATE : 07/20/2022
Key Details
Sold Price $420,000
Property Type Single Family Home
Sub Type Detached
Listing Status Sold
Purchase Type For Sale
Square Footage 2,639 sqft
Price per Sqft $159
Subdivision Brandywoods
MLS Listing ID NJCD2027256
Sold Date 07/20/22
Style Colonial
Bedrooms 4
Full Baths 2
Half Baths 1
HOA Y/N N
Abv Grd Liv Area 2,639
Originating Board BRIGHT
Year Built 1967
Annual Tax Amount $8,849
Tax Year 2021
Lot Size 8,280 Sqft
Acres 0.19
Lot Dimensions 72.00 x 115.00
Property Description
One of a kind 4 bedroom 2.5 bath Colonial in Brandywoods. Freshly painted exterior. Close to all major highways, public transportation, malls and restaurants. Enjoy the 6 foot vinyl all fenced in backyard as you grill and relax in the jacuzzi. The kitchen consist of tile floors, gas stove and built in overhead microwave, double door GE fridge and plenty of storage place. Enter the entertainment room and sit by the wood burning stove during those cold winter nights. Hardwood floors throughout the home. The upstairs consist of 4 good size bedrooms including a master bedroom, full bath with ample closet space and six panel doors. Park your cars on the brick driveway leading up to the 2 car garage that has electric door openers and easy access to the laundry room. The front of the house has a large covered patio with recessed lighting. Upgraded double pane replacement windows. A must see home just in time for summer. Schedule a tour as it will go fast.
Location
State NJ
County Camden
Area Cherry Hill Twp (20409)
Zoning RES
Rooms
Other Rooms Living Room, Dining Room, Primary Bedroom, Bedroom 2, Bedroom 3, Kitchen, Family Room, Bedroom 1, Laundry
Basement Partial
Interior
Interior Features Primary Bath(s), Ceiling Fan(s), Wood Stove, Kitchen - Eat-In, Window Treatments, Family Room Off Kitchen, Formal/Separate Dining Room, Recessed Lighting, Tub Shower, Walk-in Closet(s), Wood Floors
Hot Water Natural Gas
Heating Wood Burn Stove, Forced Air
Cooling Central A/C
Flooring Wood, Tile/Brick, Hardwood
Fireplaces Number 1
Fireplaces Type Brick
Equipment Built-In Microwave, Built-In Range, Dishwasher, Disposal, Dryer - Gas, Exhaust Fan, Refrigerator, Range Hood, Washer, Water Heater
Fireplace Y
Window Features Replacement
Appliance Built-In Microwave, Built-In Range, Dishwasher, Disposal, Dryer - Gas, Exhaust Fan, Refrigerator, Range Hood, Washer, Water Heater
Heat Source Natural Gas
Laundry Main Floor
Exterior
Exterior Feature Patio(s), Porch(es)
Parking Features Garage Door Opener, Garage - Front Entry, Inside Access
Garage Spaces 2.0
Fence Other, Vinyl
Utilities Available Cable TV
Water Access N
Roof Type Shingle
Accessibility None
Porch Patio(s), Porch(es)
Attached Garage 2
Total Parking Spaces 2
Garage Y
Building
Lot Description Rear Yard, SideYard(s), Front Yard, Level
Story 2
Foundation Block
Sewer Public Sewer
Water Public
Architectural Style Colonial
Level or Stories 2
Additional Building Above Grade, Below Grade
Structure Type Dry Wall,Other
New Construction N
Schools
Elementary Schools Thomas Paine
Middle Schools Carusi
High Schools C. H. West
School District Cherry Hill Township Public Schools
Others
Pets Allowed Y
Senior Community No
Tax ID 09-00338 25-00012
Ownership Fee Simple
SqFt Source Estimated
Security Features Smoke Detector,Surveillance Sys
Acceptable Financing Conventional, Cash, FHA, VA
Listing Terms Conventional, Cash, FHA, VA
Financing Conventional,Cash,FHA,VA
Special Listing Condition Standard
Pets Allowed No Pet Restrictions
Read Less Info
Want to know what your home might be worth? Contact us for a FREE valuation!

Our team is ready to help you sell your home for the highest possible price ASAP

Bought with Tara Agnese • Keller Williams Realty Monmouth/Ocean







