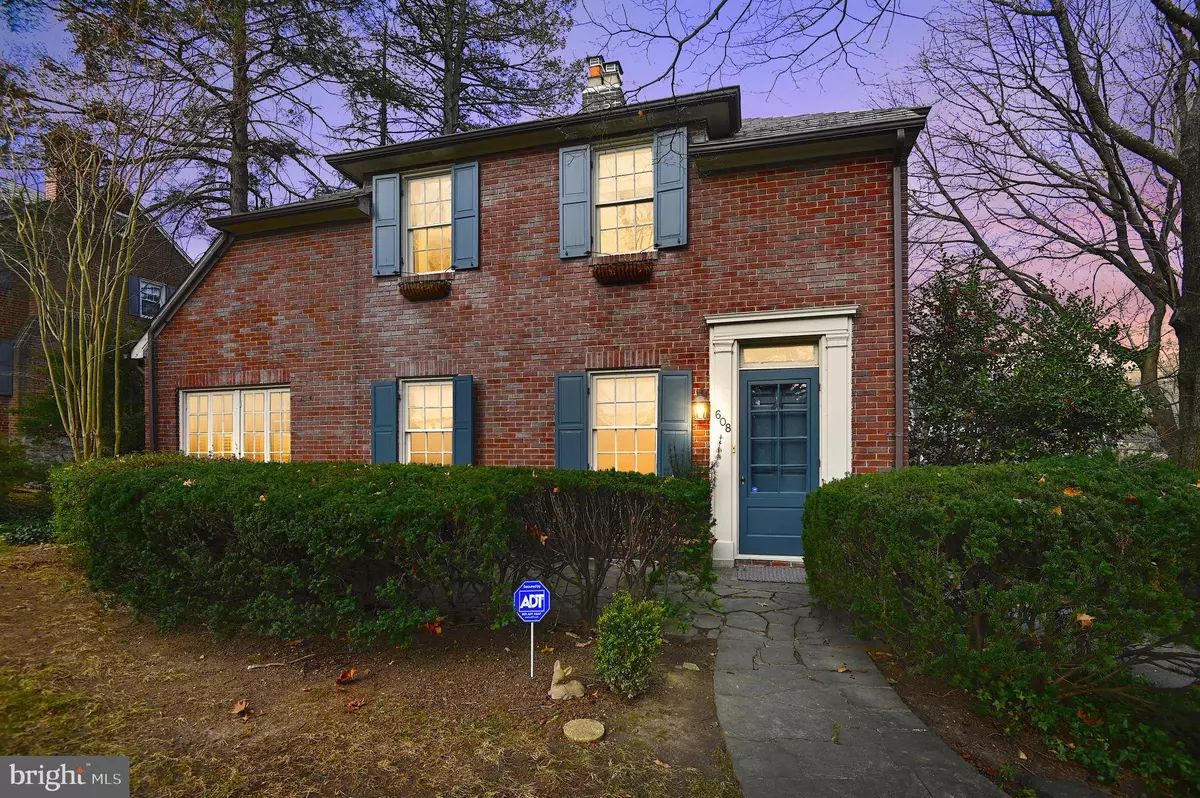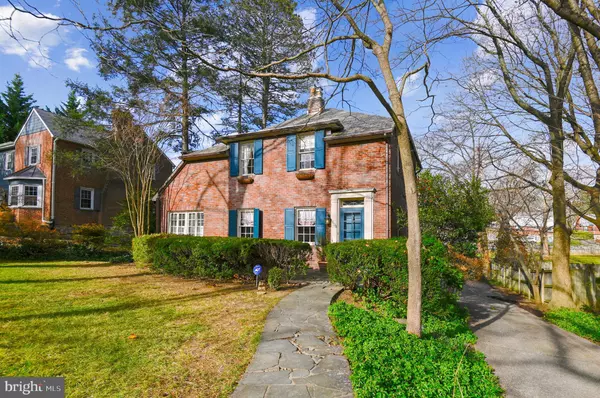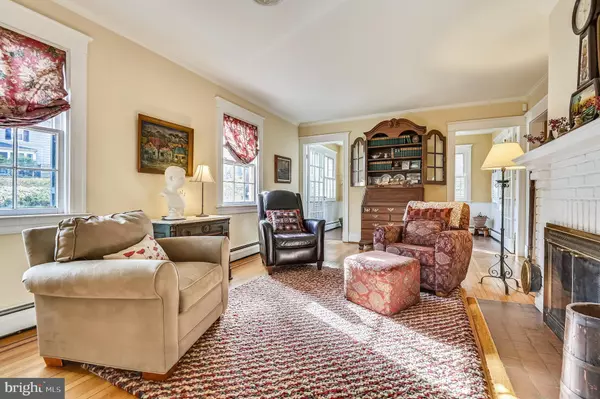$810,000
$799,900
1.3%For more information regarding the value of a property, please contact us for a free consultation.
4 Beds
4 Baths
3,499 SqFt
SOLD DATE : 02/23/2022
Key Details
Sold Price $810,000
Property Type Single Family Home
Sub Type Detached
Listing Status Sold
Purchase Type For Sale
Square Footage 3,499 sqft
Price per Sqft $231
Subdivision Stoneleigh
MLS Listing ID MDBC2019810
Sold Date 02/23/22
Style Colonial
Bedrooms 4
Full Baths 3
Half Baths 1
HOA Y/N N
Abv Grd Liv Area 2,589
Originating Board BRIGHT
Year Built 1924
Annual Tax Amount $7,818
Tax Year 2020
Lot Size 9,375 Sqft
Acres 0.22
Lot Dimensions 1.00 x
Property Description
Welcome to 608 Hatherleigh Road in Historic Stoneleigh. This home was built in 1924 and large addition was added in 2014. This home features all of the historic details and modern updates a Buyer could wish for! Move to Stoneleigh and celebrate the Centennial Anniversary of The Stoneleigh Community as a new resident! The Main level features hardwood floors with inlay throughout. There is an entrance foyer with archway to staircase to the upper level. To your left is a formal living room with wood burning fireplace and built-in cabinetry and bookcase. The living room has an archway which leads to the kitchen and a separate cased opening which leads to the formal dining room. There are two French doors which lead to the sunroom which is currently used as a music room.
There is a half bath on your way to the kitchen. The kitchen has a dining space and opens to the expansive family room. The kitchen features ample custom cabinetry, stainless appliances, granite counters, and a coat closet.
The family room features a gas fireplace with custom surround and mantle, custom built-in cabinetry and bookcases, recessed lighting, French doors to the formal dining room, and exterior French doors to the Trex deck. The main level has fantastic flow and loads of living space.
Upper Level:
The upper level has 4 bedrooms and two full baths. There are hardwood floors throughout the upper level. The hall bath is traditional black and white tile with a bathtub/ shower. There is a linen closet in the hall. At the end of the hall you will find the doorway to the primary suite. There is a hallway with the primary bath to your left. The primary bath has a large jetted bathtub, dual sinks and marble tile flooring and white subway tile with marble tile inlay in shower stall. There is a walk-in closet. The primary bedroom is very large and has several windows providing abundant natural light, accentuated by a high tray ceiling.
There are three other bedrooms on this level the largest of these three features two closets. There is a pull-down staircase to the attic which has place for additional storage.
Lower Level:
The lower level features a living area with luxury vinyl flooring, a bonus room which has an entrance to the garage. This room could be a bedroom or an office. There is a full bath with shower stall, and a laundry/mudroom area as well. From this space there is a walk out to the backyard/driveway.
Exterior Features:
The exterior is brick including the 2014 addition. The addition was designed and built with great care and attention to match the existing historical architecture. The roof line, roofing materials, windows, and brick facade blend seamlessly with the original home. The windows in the 2014 addition are dual pane wood clad by Anderson, the kitchen windows are Pella Architectural. The windows in the original part of the home are solid wood original. The shutters are solid wood historic reproduction. The backyard is large for this community and is flat and totally fenced with many mature shrubs and trees. The Trex deck has a staircase to the yard. There is a 1.5 car garage with loads of storage and an auto door opener. The driveway has space for 2-3 cars to park at the end.
The roof on the original home is slate and the roof on the addition is architectural shingle.
Location
State MD
County Baltimore
Zoning R
Direction South
Rooms
Other Rooms Living Room, Dining Room, Primary Bedroom, Bedroom 2, Bedroom 3, Bedroom 4, Kitchen, Family Room, Foyer, Sun/Florida Room, Laundry, Recreation Room, Bonus Room, Primary Bathroom, Full Bath, Half Bath
Basement Daylight, Partial, Partially Finished, Walkout Level
Interior
Interior Features Attic, Ceiling Fan(s), Chair Railings, Crown Moldings, Family Room Off Kitchen, Formal/Separate Dining Room, Kitchen - Eat-In, Primary Bath(s), Recessed Lighting, Bathroom - Soaking Tub, Bathroom - Stall Shower, Bathroom - Tub Shower, Wainscotting, Walk-in Closet(s), Wood Floors
Hot Water Natural Gas
Heating Forced Air, Baseboard - Hot Water
Cooling Central A/C, Ceiling Fan(s)
Fireplaces Number 2
Fireplaces Type Wood, Gas/Propane, Mantel(s)
Equipment Built-In Microwave, Dishwasher, Disposal, Dryer - Front Loading, Exhaust Fan, Icemaker, Oven/Range - Gas, Stainless Steel Appliances, Washer - Front Loading, Water Heater
Fireplace Y
Window Features Double Hung,Double Pane,Energy Efficient,Replacement,Screens,Wood Frame
Appliance Built-In Microwave, Dishwasher, Disposal, Dryer - Front Loading, Exhaust Fan, Icemaker, Oven/Range - Gas, Stainless Steel Appliances, Washer - Front Loading, Water Heater
Heat Source Electric, Natural Gas
Laundry Lower Floor
Exterior
Parking Features Garage Door Opener, Garage - Side Entry, Additional Storage Area, Inside Access
Garage Spaces 6.0
Fence Fully
Amenities Available Pool - Outdoor, Pool Mem Avail
Water Access N
Roof Type Architectural Shingle,Slate
Accessibility None
Attached Garage 1
Total Parking Spaces 6
Garage Y
Building
Lot Description Landscaping, Level, Rear Yard, Front Yard
Story 3
Foundation Stone, Block
Sewer Public Sewer
Water Public
Architectural Style Colonial
Level or Stories 3
Additional Building Above Grade, Below Grade
Structure Type Plaster Walls,Dry Wall
New Construction N
Schools
Elementary Schools Stoneleigh
Middle Schools Dumbarton
High Schools Towson
School District Baltimore County Public Schools
Others
Senior Community No
Tax ID 04090902653730
Ownership Fee Simple
SqFt Source Assessor
Acceptable Financing Cash, Conventional, FHA
Listing Terms Cash, Conventional, FHA
Financing Cash,Conventional,FHA
Special Listing Condition Standard
Read Less Info
Want to know what your home might be worth? Contact us for a FREE valuation!

Our team is ready to help you sell your home for the highest possible price ASAP

Bought with John A Morgan Jr. • Monument Sotheby's International Realty







