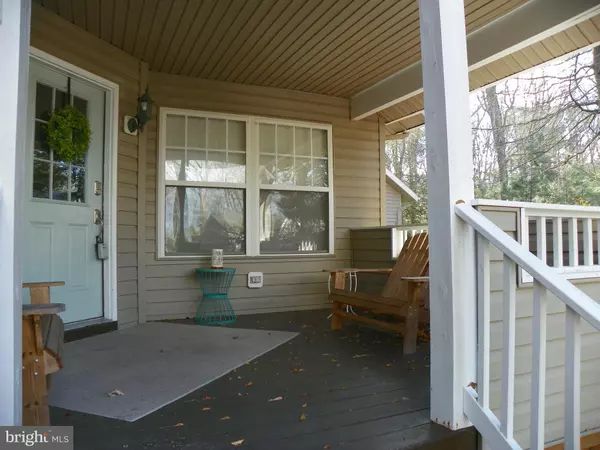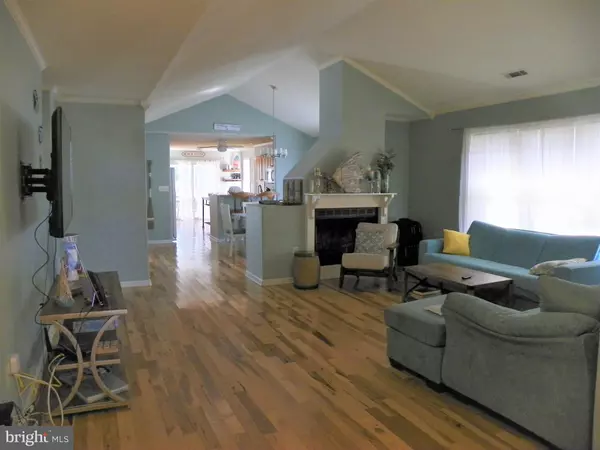$450,000
$439,000
2.5%For more information regarding the value of a property, please contact us for a free consultation.
3 Beds
2 Baths
1,716 SqFt
SOLD DATE : 02/04/2022
Key Details
Sold Price $450,000
Property Type Single Family Home
Sub Type Detached
Listing Status Sold
Purchase Type For Sale
Square Footage 1,716 sqft
Price per Sqft $262
Subdivision Woodland Park
MLS Listing ID DESU2011984
Sold Date 02/04/22
Style Coastal,Contemporary
Bedrooms 3
Full Baths 2
HOA Y/N N
Abv Grd Liv Area 1,716
Originating Board BRIGHT
Year Built 2002
Annual Tax Amount $1,620
Tax Year 2021
Lot Size 0.360 Acres
Acres 0.36
Lot Dimensions 100.00 x 160.00
Property Description
Welcome to 14 Woods Circle in the community of Woodland Park. This 3 BR, 2 BA home is located in a community without HOA fees. What a bonus, not to mention the beautiful and easy one level layout this coastal charm has to offer. It includes a full bathroom for guests along with a spacious living room/dining room and kitchen combination. The added perk is the extended entertaining and eating area that the screen porch offers during the spring, summer and fall. It is a partially wooded lot that provides the feel of being away from it all but still being within a bike ride to restaurants, shopping and even the beach! Kitchen has upgraded cabinets, granite countertops and lots and lots of storage. It has a lot of natural lighting with the added windows and slider. This home offers an easy flow from front to back and gorgeous hardwood flooring. A separate laundry area along with an entrance to the deck and garage. The attached garage is a great hobby/work space or make it into a game room. This is an ideal location and retirement or investment home. Don't wait...low county taxes, no HOA = comfortably affordable!!
Location
State DE
County Sussex
Area Baltimore Hundred (31001)
Zoning TN
Rooms
Main Level Bedrooms 3
Interior
Interior Features Breakfast Area, Ceiling Fan(s), Combination Kitchen/Dining, Crown Moldings, Entry Level Bedroom, Kitchen - Eat-In, Kitchen - Island, Recessed Lighting, Tub Shower, Upgraded Countertops, Walk-in Closet(s), Window Treatments
Hot Water Electric
Heating Central
Cooling Central A/C
Flooring Carpet, Hardwood, Vinyl
Fireplaces Number 1
Fireplaces Type Wood
Equipment Built-In Microwave, Dishwasher, Disposal, Dryer, Microwave, Oven/Range - Electric, Refrigerator, Washer, Water Heater
Furnishings Partially
Fireplace Y
Appliance Built-In Microwave, Dishwasher, Disposal, Dryer, Microwave, Oven/Range - Electric, Refrigerator, Washer, Water Heater
Heat Source Central
Laundry Has Laundry, Main Floor
Exterior
Exterior Feature Deck(s), Screened
Parking Features Additional Storage Area, Garage - Front Entry, Inside Access
Garage Spaces 1.0
Utilities Available Cable TV, Phone Available
Water Access N
Roof Type Asphalt
Accessibility 2+ Access Exits
Porch Deck(s), Screened
Attached Garage 1
Total Parking Spaces 1
Garage Y
Building
Lot Description Partly Wooded, Rear Yard
Story 1
Foundation Block
Sewer Public Sewer
Water Public
Architectural Style Coastal, Contemporary
Level or Stories 1
Additional Building Above Grade, Below Grade
Structure Type Vaulted Ceilings,Dry Wall
New Construction N
Schools
School District Indian River
Others
Senior Community No
Tax ID 134-12.00-1674.00
Ownership Fee Simple
SqFt Source Assessor
Acceptable Financing Cash, Conventional
Listing Terms Cash, Conventional
Financing Cash,Conventional
Special Listing Condition Standard
Read Less Info
Want to know what your home might be worth? Contact us for a FREE valuation!

Our team is ready to help you sell your home for the highest possible price ASAP

Bought with William Joe Preston Jr. • RE/MAX Town Center







