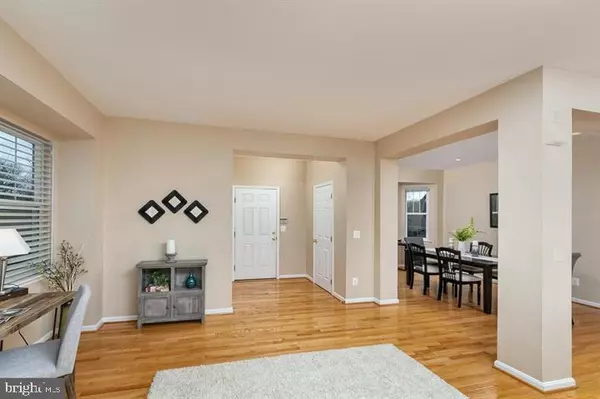$395,000
$395,000
For more information regarding the value of a property, please contact us for a free consultation.
4 Beds
4 Baths
1,920 SqFt
SOLD DATE : 01/27/2022
Key Details
Sold Price $395,000
Property Type Townhouse
Sub Type End of Row/Townhouse
Listing Status Sold
Purchase Type For Sale
Square Footage 1,920 sqft
Price per Sqft $205
Subdivision Cheswolde
MLS Listing ID MDBA2020606
Sold Date 01/27/22
Style Contemporary
Bedrooms 4
Full Baths 3
Half Baths 1
HOA Y/N N
Abv Grd Liv Area 1,920
Originating Board BRIGHT
Year Built 2004
Annual Tax Amount $7,561
Tax Year 2021
Lot Size 5,968 Sqft
Acres 0.14
Property Description
Truly a turnkey home. Built in 2004, this home has 2880 square feet of living space, not counting the deck or double garage. 4 bedrooms and 3 and 1/2 baths on 3 levels gives plenty of space to live, play and work. Largest lot in the development at 0.13 acres, which backs to protected woods. The large entry and living room are bright and welcoming. Powder room and closet are conveniently located. The modern kitchen is open to the family room that has a gas fireplace. Just steps away is the large back deck. There is a separate dining room off of the kitchen as well. Upstairs you won't believe your eyes when you see the size of the primary bedroom. Humongous is the word that comes to mind. Lovely tray ceiling too. Of course there is a large closet and a separate bathroom that includes a soaking tub as well as a stand alone shower. The other 2 bright bedrooms share a full bathroom complete with a tub. Heading to the lower level, besides the double garage, there is another bedroom, a full bath and a second family room. This space could be a great office or play area for kids. This lower level is at ground and has a slider that leads to the backyard. Conveniently located on a quiet street. Easy walk to many synagogues. Selling "as is" but in excellent condition. Please follow CDC advice regarding COVID. Everyone must wear a mask.
Location
State MD
County Baltimore City
Zoning RESIDENTIAL
Direction West
Rooms
Other Rooms Living Room, Dining Room, Primary Bedroom, Bedroom 2, Bedroom 3, Bedroom 4, Kitchen, Family Room, Bathroom 2, Primary Bathroom, Full Bath, Half Bath
Basement Daylight, Full, Garage Access, Heated, Improved, Interior Access, Outside Entrance, Partially Finished, Rear Entrance, Walkout Level, Windows
Interior
Interior Features Carpet, Ceiling Fan(s), Dining Area, Family Room Off Kitchen, Floor Plan - Traditional, Formal/Separate Dining Room, Kitchen - Eat-In, Kitchen - Island, Tub Shower, Stall Shower, Wood Floors
Hot Water Natural Gas
Heating Forced Air
Cooling Central A/C
Flooring Carpet, Wood
Fireplaces Number 1
Fireplaces Type Gas/Propane
Equipment Built-In Microwave, Dishwasher, Disposal, Dryer, Exhaust Fan, Oven - Single, Oven/Range - Gas, Refrigerator, Stainless Steel Appliances, Washer, Water Heater
Furnishings No
Fireplace Y
Appliance Built-In Microwave, Dishwasher, Disposal, Dryer, Exhaust Fan, Oven - Single, Oven/Range - Gas, Refrigerator, Stainless Steel Appliances, Washer, Water Heater
Heat Source Electric
Laundry Basement
Exterior
Exterior Feature Deck(s)
Garage Basement Garage, Garage - Front Entry, Inside Access
Garage Spaces 4.0
Water Access N
View Garden/Lawn, Trees/Woods
Roof Type Asphalt
Accessibility None
Porch Deck(s)
Road Frontage City/County
Attached Garage 2
Total Parking Spaces 4
Garage Y
Building
Lot Description Backs to Trees, Partly Wooded, Private, Rear Yard
Story 3
Foundation Concrete Perimeter
Sewer Public Sewer
Water Public
Architectural Style Contemporary
Level or Stories 3
Additional Building Above Grade
Structure Type Dry Wall
New Construction N
Schools
Elementary Schools Call School Board
Middle Schools Call School Board
High Schools Call School Board
School District Baltimore City Public Schools
Others
Pets Allowed Y
Senior Community No
Tax ID 0327224395 002D
Ownership Fee Simple
SqFt Source Assessor
Security Features Electric Alarm
Acceptable Financing Cash, Conventional
Horse Property N
Listing Terms Cash, Conventional
Financing Cash,Conventional
Special Listing Condition Standard
Pets Description No Pet Restrictions
Read Less Info
Want to know what your home might be worth? Contact us for a FREE valuation!

Our team is ready to help you sell your home for the highest possible price ASAP

Bought with Elisheva Ashman • Pickwick Realty







