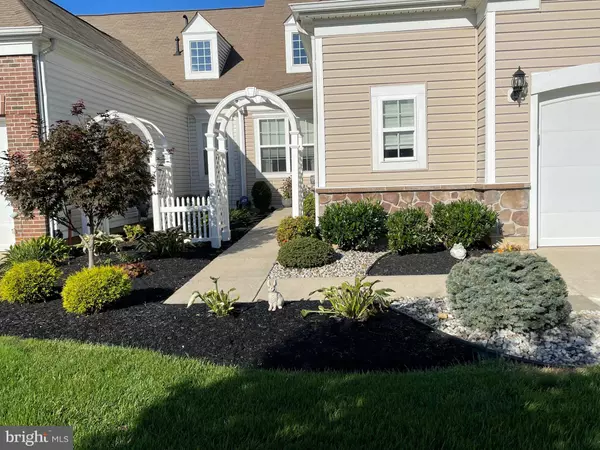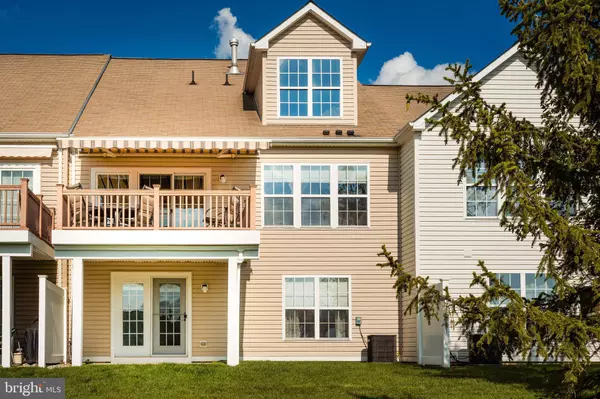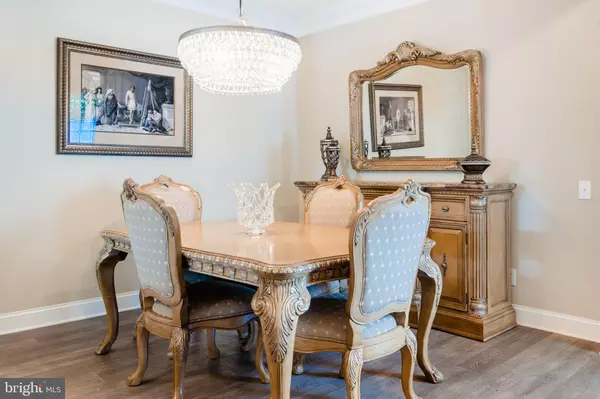$494,900
$489,900
1.0%For more information regarding the value of a property, please contact us for a free consultation.
3 Beds
3 Baths
2,045 SqFt
SOLD DATE : 01/14/2022
Key Details
Sold Price $494,900
Property Type Townhouse
Sub Type Interior Row/Townhouse
Listing Status Sold
Purchase Type For Sale
Square Footage 2,045 sqft
Price per Sqft $242
Subdivision Traditions At Hamilt
MLS Listing ID NJME2008662
Sold Date 01/14/22
Style Colonial
Bedrooms 3
Full Baths 3
HOA Fees $250/mo
HOA Y/N Y
Abv Grd Liv Area 2,045
Originating Board BRIGHT
Year Built 2006
Annual Tax Amount $9,829
Tax Year 2019
Lot Size 3,192 Sqft
Acres 0.07
Lot Dimensions 28.00 x 114.00
Property Description
Welcome Home to this completely updated Crosswicks model with optional Sunroom and lower-level living space with walkout in the sought-after active 55+ community of Traditions at Hamilton. This (3) Bedroom, (3) Bathroom gem is located on a premium lot on a cul-de-sac street with a fabulous lake front view from the deck and lower-level walkout patio and One-Car Garage with additional Storage Area.
Updates include: The kitchen was updated with custom 42” cabinets and moldings, high grade granite countertops and granite backsplash along with JennAir stainless steel appliances. All bathrooms updated with kitchen grade custom cabinetry, new fixtures, faucets and granite counter tops. Updated door handles and hinges throughout. Coretec Luxury Vinyl Plank flooring throughout. New entry door. ADT’s Pulse security/home automation system with outside video. Remote controlled motorized Sunsetter awning. Custom window treatments and shades (some with remote control). Many more updates!!!
The main level consists of a primary suite with optional tray ceiling and featuring a large en-suite bathroom with dual sinks, custom tiled shower with frameless glass and private lavatory. In addition, on the first floor is a 2nd bedroom and 2nd full bath, living/great room with fireplace and wine/beverage center, dining room, sun room, laundry room and large chefs’ kitchen. Walk through the sun room on to the private deck with fully remote-controlled motorized sunsetter awning and enjoy the lake view and fabulous sunsets.
The optional lower-level living space with walkout consists of two large rooms (each approx. 24’ x 13’) to be used as you see fit (bedrooms, office, workout space) and a 3rd full bath. Lots of closet space. In addition, the lower level has a large (approx. 25’ x 25’) unfinished utility/storage space.
Traditions at Hamilton Crossing amenities:
Clubhouse - 6,965 Sq. Ft., Fitness Center, Ballroom, Catering Kitchen, Game Room, Card Room, Library, Table Tennis, Outdoor Pool, Outdoor Patio, 2 Tennis Courts, 2 Bocce Ball Courts, 2 Shuffleboard Courts, 2 Horseshoe Pits, Putting Green, Walking & Biking Trails, Gazebo, Community Garden, Scenic Ponds
Location
State NJ
County Mercer
Area Hamilton Twp (21103)
Zoning RESIDENTIAL
Rooms
Other Rooms Dining Room, Primary Bedroom, Bedroom 2, Bedroom 3, Kitchen, Sun/Florida Room, Great Room, Laundry, Storage Room, Bathroom 1, Bathroom 2, Bonus Room, Primary Bathroom
Basement Fully Finished
Main Level Bedrooms 2
Interior
Hot Water Natural Gas
Heating Hot Water
Cooling Central A/C
Flooring Hardwood, Carpet, Stone
Fireplaces Number 1
Equipment Built-In Microwave, Dishwasher, Energy Efficient Appliances, Refrigerator, Stove
Fireplace Y
Appliance Built-In Microwave, Dishwasher, Energy Efficient Appliances, Refrigerator, Stove
Heat Source Natural Gas
Laundry Main Floor
Exterior
Exterior Feature Deck(s), Patio(s)
Parking Features Garage Door Opener, Inside Access, Oversized
Garage Spaces 2.0
Water Access N
View Lake, Water
Roof Type Shingle
Accessibility Other
Porch Deck(s), Patio(s)
Attached Garage 1
Total Parking Spaces 2
Garage Y
Building
Story 2
Foundation Other
Sewer Public Sewer
Water Public
Architectural Style Colonial
Level or Stories 2
Additional Building Above Grade, Below Grade
New Construction N
Schools
High Schools Steinert
School District Hamilton Township
Others
Senior Community Yes
Age Restriction 55
Tax ID 03-01945 01-00247
Ownership Fee Simple
SqFt Source Assessor
Acceptable Financing Cash, Conventional, FHA
Listing Terms Cash, Conventional, FHA
Financing Cash,Conventional,FHA
Special Listing Condition Standard
Read Less Info
Want to know what your home might be worth? Contact us for a FREE valuation!

Our team is ready to help you sell your home for the highest possible price ASAP

Bought with Joanne Strausman • BHHS Fox & Roach-Princeton Junction







