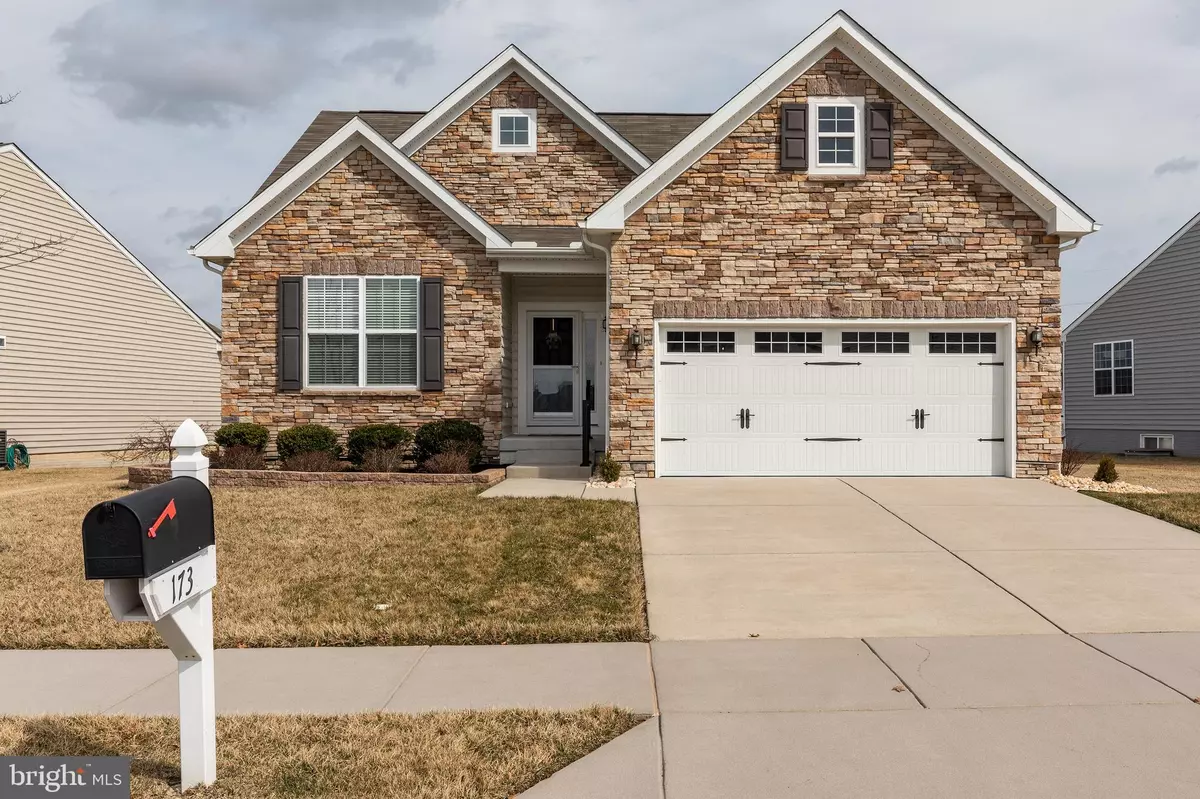$478,000
$478,000
For more information regarding the value of a property, please contact us for a free consultation.
3 Beds
2 Baths
1,700 SqFt
SOLD DATE : 06/10/2022
Key Details
Sold Price $478,000
Property Type Single Family Home
Sub Type Detached
Listing Status Sold
Purchase Type For Sale
Square Footage 1,700 sqft
Price per Sqft $281
Subdivision Four Seasons At Silver Maple
MLS Listing ID DENC2018982
Sold Date 06/10/22
Style Ranch/Rambler
Bedrooms 3
Full Baths 2
HOA Fees $199/mo
HOA Y/N Y
Abv Grd Liv Area 1,700
Originating Board BRIGHT
Year Built 2016
Annual Tax Amount $2,965
Tax Year 2021
Lot Size 9,583 Sqft
Acres 0.22
Lot Dimensions 0.00 x 0.00
Property Description
Only available home in Silver Maple. Great opportunity to move into this amenity rich, age qualified, sought after community. This extended and enhanced Ambassador model has been meticulously maintained and gently lived in. Approaching the professionally landscaped yard, you are immediately impressed with the stone front exterior on a lot that backs to a huge common area. Entering the home, you are welcomed by wood floors that pass the guest rooms and leads to a large open floor plan. A gas fireplace warms the great room and the gourmet kitchen is complete with upgraded cabinetry, stainless steel appliances and granite countertops.The master bed room en suite has a large walk-in closet for all your seasonal clothing. The laundry room is steps away from the master bed room to add to your convenience. Walk through to the oversized two car garage.. As if this wasn't enough, the home comes with a full unfinished basement with plumbing hook-ups for your potential expansions. Spend evenings on your deck enjoying the large unobstructed view. This house has it all. Add to that a community amenity package that offers everything you want in an active community. Do not let this opportunity pass you by This home checks all the boxes
Location
State DE
County New Castle
Area South Of The Canal (30907)
Zoning S
Rooms
Other Rooms Dining Room, Primary Bedroom, Bedroom 2, Bedroom 3, Kitchen, Basement, Great Room, Laundry, Bathroom 2, Primary Bathroom
Basement Rough Bath Plumb, Unfinished
Main Level Bedrooms 3
Interior
Hot Water 60+ Gallon Tank
Heating Forced Air
Cooling Central A/C
Flooring Carpet, Hardwood, Tile/Brick
Fireplaces Number 1
Fireplaces Type Fireplace - Glass Doors, Gas/Propane
Fireplace Y
Heat Source Natural Gas
Exterior
Parking Features Additional Storage Area, Garage - Front Entry, Garage Door Opener
Garage Spaces 4.0
Amenities Available Billiard Room, Club House, Common Grounds, Exercise Room, Fitness Center, Jog/Walk Path, Party Room, Pool - Outdoor, Retirement Community, Swimming Pool, Tennis Courts, Tot Lots/Playground
Water Access N
Roof Type Architectural Shingle
Accessibility 32\"+ wide Doors, 36\"+ wide Halls, Doors - Lever Handle(s)
Attached Garage 2
Total Parking Spaces 4
Garage Y
Building
Story 1
Foundation Concrete Perimeter
Sewer Sewer Tap Fee
Water Public
Architectural Style Ranch/Rambler
Level or Stories 1
Additional Building Above Grade, Below Grade
Structure Type Dry Wall
New Construction N
Schools
School District Appoquinimink
Others
Pets Allowed Y
HOA Fee Include Common Area Maintenance,Health Club,Lawn Maintenance,Management,Pool(s),Recreation Facility,Trash
Senior Community Yes
Age Restriction 55
Tax ID 13-014.34-179
Ownership Fee Simple
SqFt Source Assessor
Acceptable Financing Cash, Conventional, VA
Listing Terms Cash, Conventional, VA
Financing Cash,Conventional,VA
Special Listing Condition Standard
Pets Allowed No Pet Restrictions
Read Less Info
Want to know what your home might be worth? Contact us for a FREE valuation!

Our team is ready to help you sell your home for the highest possible price ASAP

Bought with Non Member • Non Subscribing Office







