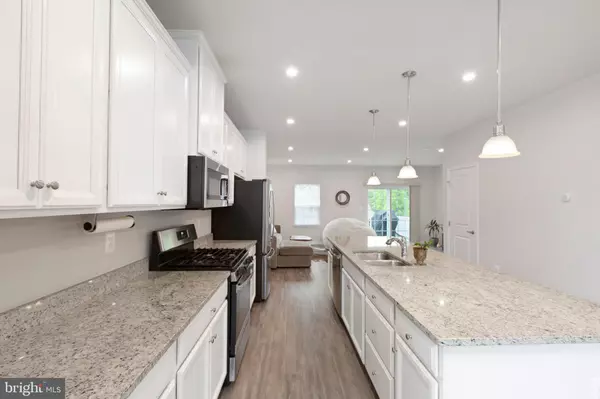$410,000
$399,900
2.5%For more information regarding the value of a property, please contact us for a free consultation.
3 Beds
4 Baths
2,354 SqFt
SOLD DATE : 07/22/2022
Key Details
Sold Price $410,000
Property Type Townhouse
Sub Type End of Row/Townhouse
Listing Status Sold
Purchase Type For Sale
Square Footage 2,354 sqft
Price per Sqft $174
Subdivision Wheatland Station
MLS Listing ID VASP2009336
Sold Date 07/22/22
Style Traditional
Bedrooms 3
Full Baths 3
Half Baths 1
HOA Fees $125/mo
HOA Y/N Y
Abv Grd Liv Area 2,354
Originating Board BRIGHT
Year Built 2020
Annual Tax Amount $2,399
Tax Year 2021
Lot Size 2,368 Sqft
Acres 0.05
Property Description
End-unit townhouse bliss awaits at 9828 Cedarmass Circle in Spotsylvania County. This incredibly convenient offering is just two years old and wont last so, dig into its stellar features and get moving, folks!
Built in 2020, the expansive Schubert D townhome floor plan is nearly 2,400 square foot and spans three bedrooms, 3.5 baths and three refined levels. It is situated in the vibrant Wheatland Station community, which has a community pool, playground, dog park and sidewalks aplenty for tranquil evening strolls.
Beyond the community, this location is a true gateway to Fredericksburg and the broader region! The new Spotsylvania VRE station is approximately one mile west, equating to a seamless commute north. Spotsylvania Regional Medical Center, Cosners Corner, and I-95 (Massaponax exit) are all within 10 minutes west. Downtown Fredericksburg is approximately six miles north.
Zooming in on the homes acreage, the back yard is totally fenced in with a composite deck as its anchor for lounging. The fenced-in back yard is noticeably larger than most in the neighborhood, so you, Fido and/or the kids will relish in the space. Out front, the homes driveway has enough space to park two vehicles, in addition to its two-car, wi-fi enabled garage with storage space.
Heading inside the light gray with blue shutter and stone accent abode, the lower level includes a beige carpeted recreation room with sliding door access to the back yard, full bath (with tub/shower combo and single sink), utility closet (yes, everything is still running like new!) and carpeted stairs to the main level.
The main level is open and gleaming with natural light and gray luxury vinyl plank flooring. Recessed lighting adds that much more pop to the experience. Off the main living area is the showstopping kitchen, complete with granite countertops, white cabinetry, stainless steel appliances, huge walk-in pantry and sliding glass door access to the deck. For entertaining, the 4x11-foot granite-topped island in the kitchen will be a place to gather!
Upstairs are three bedrooms and two baths. The primary suite has tray ceilings, a walk- in closet and ensuite bath complete with his-and-her sink set-up, a garden tub and glass-enclosed shower with bench. The final full bath resembles the lower-level set-up, with a tub/shower combo and single sink. All bedrooms in the home are wired for direct internet and cable hook-up... and the Nest system you see conveys. Rounding out the upper level is the laundry room with a mud sink the machinery is staying!
Of so many features at 9828 Cedarmass Circle, the original owners will miss the modern look of the main floor and its total openness. When youre ready to make this spacious gem all your own, book your showing ASAP!
Location
State VA
County Spotsylvania
Zoning P12
Rooms
Other Rooms Primary Bedroom, Bedroom 2, Bedroom 3, Kitchen, Family Room, Laundry, Recreation Room, Bathroom 2, Bathroom 3, Primary Bathroom, Half Bath
Basement Fully Finished, Garage Access, Outside Entrance, Walkout Level
Interior
Interior Features Ceiling Fan(s)
Hot Water Natural Gas
Cooling Ceiling Fan(s), Central A/C
Flooring Carpet, Luxury Vinyl Plank
Equipment Built-In Microwave, Dishwasher, Disposal, Dryer, Exhaust Fan, Icemaker, Refrigerator, Stove, Washer
Fireplace N
Window Features Energy Efficient,Double Pane,Low-E
Appliance Built-In Microwave, Dishwasher, Disposal, Dryer, Exhaust Fan, Icemaker, Refrigerator, Stove, Washer
Heat Source Natural Gas
Laundry Dryer In Unit, Washer In Unit, Upper Floor
Exterior
Parking Features Garage - Front Entry, Garage Door Opener
Garage Spaces 4.0
Fence Vinyl, Rear
Amenities Available Pool - Outdoor, Dog Park, Common Grounds
Water Access N
View Garden/Lawn
Roof Type Composite
Accessibility None
Attached Garage 2
Total Parking Spaces 4
Garage Y
Building
Lot Description Rear Yard, SideYard(s)
Story 3
Foundation Slab
Sewer Public Sewer
Water Public
Architectural Style Traditional
Level or Stories 3
Additional Building Above Grade, Below Grade
Structure Type Dry Wall,9'+ Ceilings,Tray Ceilings
New Construction N
Schools
Elementary Schools Lee Hill
Middle Schools Thornburg
High Schools Massaponax
School District Spotsylvania County Public Schools
Others
HOA Fee Include Common Area Maintenance,Pool(s),Trash
Senior Community No
Tax ID 37M1-53-
Ownership Fee Simple
SqFt Source Assessor
Special Listing Condition Standard
Read Less Info
Want to know what your home might be worth? Contact us for a FREE valuation!

Our team is ready to help you sell your home for the highest possible price ASAP

Bought with Arun Keshav Mehta • Fairfax Realty Select







