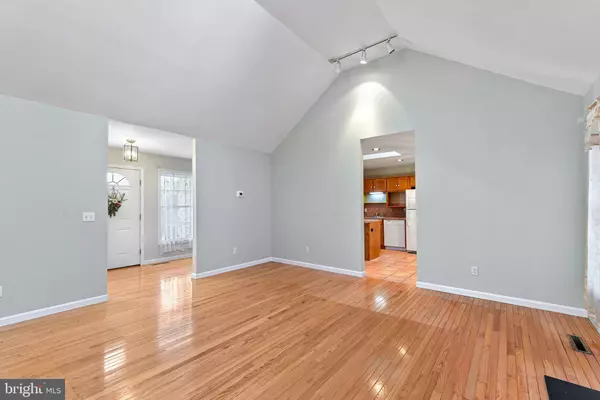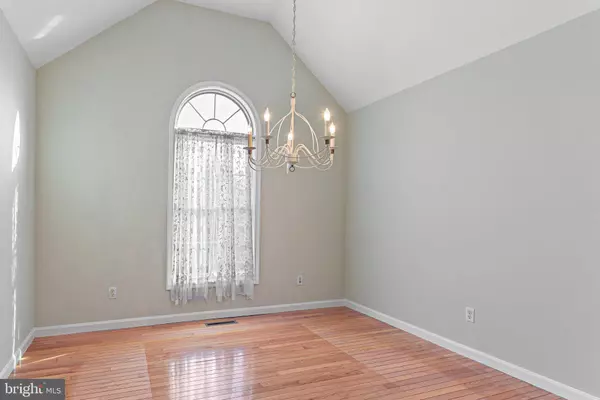$325,000
$339,000
4.1%For more information regarding the value of a property, please contact us for a free consultation.
3 Beds
2 Baths
1,732 SqFt
SOLD DATE : 02/15/2022
Key Details
Sold Price $325,000
Property Type Single Family Home
Sub Type Detached
Listing Status Sold
Purchase Type For Sale
Square Footage 1,732 sqft
Price per Sqft $187
Subdivision Gardenside
MLS Listing ID DEKT2006604
Sold Date 02/15/22
Style Ranch/Rambler
Bedrooms 3
Full Baths 2
HOA Y/N N
Abv Grd Liv Area 1,732
Originating Board BRIGHT
Year Built 1997
Annual Tax Amount $1,444
Tax Year 2021
Lot Size 0.480 Acres
Acres 0.48
Lot Dimensions 44.58 x 149.98
Property Description
Come see this 3 Bedroom Ranch home with a split floor plan and 2 full baths in the GREAT community of Gardenside. Upon entering the 16x6 ft. foyer you will immediately be inspired by how the space flows seamlessly into different areas, creating the perfect atmosphere for entertaining and ranch style living at its very best. This home offers 1732 sq. ft. of heated living space with hardwood floors, skylights, vaulted ceiling, and gas fireplace.
Through the front door into the 9x6 ft. foyer, straight ahead you will be led to the generously sized 17x15 great room adorned with vaulted, ceiling and gas fireplace with glass enclosure, wood mantle and surround trim, perfect for holiday and family gatherings.
To the left of the great room is the fully equipped kitchen outfitted with oak cabinets, gas range, exhaust hood, dishwasher, double sink, center island, recessed lights, and tile flooring. As an extension of the kitchen is a 11x7 nook. Both the kitchen and nook have tile floors. To the left of the kitchen is the 17x11 formal dining room featuring vaulted ceiling and hardwood floors.
To the right of the great room are two carpeted generously sized bedroom rooms. Bedroom #3 features a vaulted ceiling. Situated between bedroom #2 and Bedroom #3 is the full bath with tub shower, oak vanity and tile flooring. The well-designed Split Floor plan positioned the 14x13 ft. Master bedroom left of the great room. In the master suite is the oversized walk-in closet, the 4-piece bath w/garden tub, separate shower, and double windows to brighten the room.
Another convenience of this one-level living home is the easily accessible laundry room, offering overhead shelves for storage, ready for your laundry supplies. From the nook you can enter the 12x12 ft. and screened porch, the perfect place to relax and enjoy the outdoors during warm temperatures and the privacy provided by the partially fenced, tree lined 0.48-acre lot.
Other amenities include new gas heater and A/C system installed in 6/2021. Most rooms have been freshly painted. The new homeowners simply need to add new carpet to make this home perfect their family.
Location
State DE
County Kent
Area Smyrna (30801)
Zoning R1
Rooms
Other Rooms Dining Room, Bedroom 2, Bedroom 3, Kitchen, Foyer, Bedroom 1, Great Room, Laundry, Bathroom 1, Bathroom 2, Screened Porch
Main Level Bedrooms 3
Interior
Interior Features Ceiling Fan(s), Entry Level Bedroom, Kitchen - Island, Kitchen - Country, Recessed Lighting, Skylight(s), Stall Shower, Tub Shower
Hot Water Natural Gas
Heating Forced Air
Cooling Central A/C
Flooring Carpet, Ceramic Tile, Hardwood
Fireplaces Number 1
Fireplaces Type Gas/Propane, Mantel(s), Screen
Fireplace Y
Heat Source Natural Gas
Laundry Dryer In Unit, Hookup, Main Floor, Washer In Unit
Exterior
Exterior Feature Porch(es), Screened
Parking Features Garage - Side Entry
Garage Spaces 1.0
Fence Chain Link, Rear
Utilities Available Cable TV Available, Electric Available, Natural Gas Available
Water Access N
Roof Type Shingle,Pitched
Accessibility None
Porch Porch(es), Screened
Attached Garage 1
Total Parking Spaces 1
Garage Y
Building
Lot Description Cleared, Interior, Rear Yard, SideYard(s)
Story 1
Foundation Brick/Mortar
Sewer Public Sewer
Water Public
Architectural Style Ranch/Rambler
Level or Stories 1
Additional Building Above Grade, Below Grade
New Construction N
Schools
School District Smyrna
Others
Senior Community No
Tax ID DC-17-01812-01-1700-000
Ownership Fee Simple
SqFt Source Assessor
Acceptable Financing Cash, Conventional, FHA
Listing Terms Cash, Conventional, FHA
Financing Cash,Conventional,FHA
Special Listing Condition Standard
Read Less Info
Want to know what your home might be worth? Contact us for a FREE valuation!

Our team is ready to help you sell your home for the highest possible price ASAP

Bought with Madeline P. Dobbs • Compass







