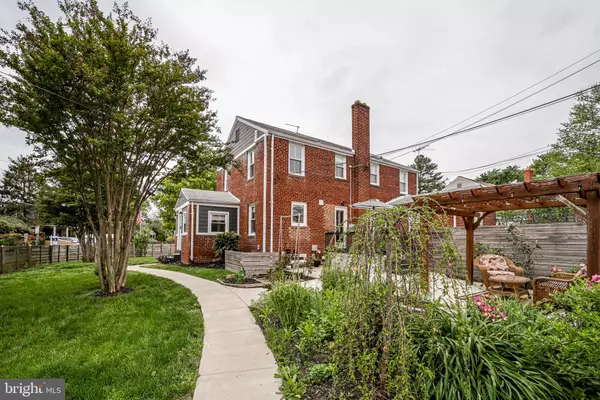$635,000
$635,000
For more information regarding the value of a property, please contact us for a free consultation.
3 Beds
2 Baths
1,016 SqFt
SOLD DATE : 06/07/2022
Key Details
Sold Price $635,000
Property Type Townhouse
Sub Type End of Row/Townhouse
Listing Status Sold
Purchase Type For Sale
Square Footage 1,016 sqft
Price per Sqft $625
Subdivision Jefferson Manor
MLS Listing ID VAFX2063528
Sold Date 06/07/22
Style Colonial
Bedrooms 3
Full Baths 2
HOA Y/N N
Abv Grd Liv Area 816
Originating Board BRIGHT
Year Built 1947
Annual Tax Amount $6,077
Tax Year 2021
Lot Size 4,540 Sqft
Acres 0.1
Property Description
***See "Documents for full list of renovations AND full list of yard plantings*** 2708 Fairhaven has been beautifully updated and maintained by the sellers, both inside and out! Move-in ready - enjoy the renovated kitchen, lower level, and abundant outdoor space on this large, rarely available corner lot.
Enter through the fantastic bonus room full of sun! Custom tiles with a playful design will inspire you to create a one-of-a-kind entryway to welcome guests inside. The open layout of the main level invites flexible furniture arrangement for the living and dining areas. The upgraded kitchen, new in 2020, features gorgeous two-toned cabinetry, complimenting the quartz countertops and white subway tile backsplash. 2020 stainless steel appliances give confidence to any level chef! The kitchen walks out to the backyard entertaining space, easy to host summer BBQs and parties!
The upper level boasts two spacious beds and a shared hall bath, while the lower level offers another legal bedroom and full bath. Perfect as a cozy family room or guest suite! The laundry resides discreetly through the LL bath.
Brand new plumbing for the whole house installed in 2020, LL bathroom was renovated in 2019.
Great care and thought has gone into the landscaping and hardscaping at 2708. Meticulous beds with gorgeous spring and summer blooms line the fence, a water feature and stained pergola adds ambiance to the shady back patio. The patio, pond, gardens, and walkway were installed in 2018. The perfect space to garden and relax.
Easy commute - TWO blocks walk to Huntington Metro and bus service. Just a couple of lights to I-495, Route 1, and George Washington Parkway. Mere minutes to Old Town, Alexandria, National Harbor, Pentagon, Reagan national Airport, Joint Base Andrews, Ft Belvoir, and more! Close to shopping, dining, parks, and other entertainment!
Location
State VA
County Fairfax
Zoning 180
Direction South
Rooms
Other Rooms Living Room, Primary Bedroom, Bedroom 2, Bedroom 3, Kitchen, Sun/Florida Room, Laundry
Basement Daylight, Full, Connecting Stairway, Drainage System, Full, Fully Finished, Heated, Improved, Sump Pump, Windows
Interior
Interior Features Breakfast Area, Combination Kitchen/Dining, Combination Kitchen/Living, Family Room Off Kitchen, Floor Plan - Open, Kitchen - Table Space, Stall Shower, Tub Shower, Upgraded Countertops, Window Treatments, Wood Floors, Attic
Hot Water Natural Gas
Heating Central
Cooling Central A/C
Flooring Hardwood, Tile/Brick
Equipment Dishwasher, Disposal, Dryer, Exhaust Fan, Oven - Single, Range Hood, Refrigerator, Stainless Steel Appliances, Stove, Washer, Water Heater
Furnishings No
Fireplace N
Window Features Double Pane
Appliance Dishwasher, Disposal, Dryer, Exhaust Fan, Oven - Single, Range Hood, Refrigerator, Stainless Steel Appliances, Stove, Washer, Water Heater
Heat Source Natural Gas
Laundry Lower Floor
Exterior
Exterior Feature Deck(s), Patio(s)
Garage Spaces 2.0
Fence Fully, Wood
Water Access N
View Garden/Lawn, Street
Roof Type Shingle
Accessibility None
Porch Deck(s), Patio(s)
Total Parking Spaces 2
Garage N
Building
Lot Description Corner, Front Yard, Landscaping, Level, Rear Yard, SideYard(s)
Story 3
Foundation Other
Sewer Public Sewer
Water Public
Architectural Style Colonial
Level or Stories 3
Additional Building Above Grade, Below Grade
New Construction N
Schools
Elementary Schools Mount Eagle
Middle Schools Twain
High Schools Edison
School District Fairfax County Public Schools
Others
Senior Community No
Tax ID 0833 02010001A
Ownership Fee Simple
SqFt Source Assessor
Security Features Carbon Monoxide Detector(s),Smoke Detector
Horse Property N
Special Listing Condition Standard
Read Less Info
Want to know what your home might be worth? Contact us for a FREE valuation!

Our team is ready to help you sell your home for the highest possible price ASAP

Bought with Kathryn Emily DeWitt • KW Metro Center







