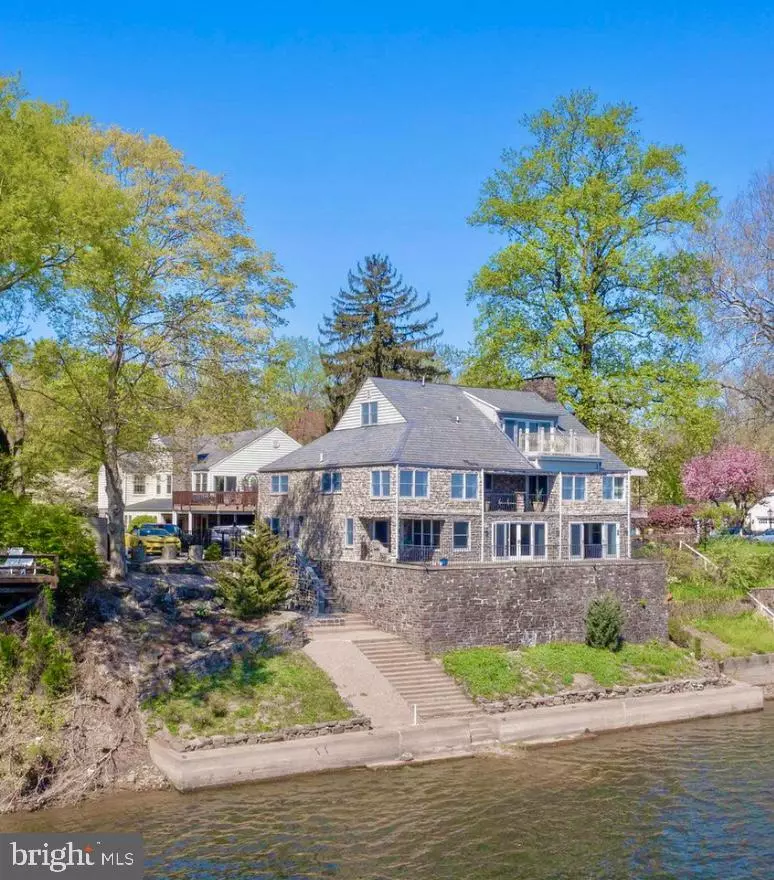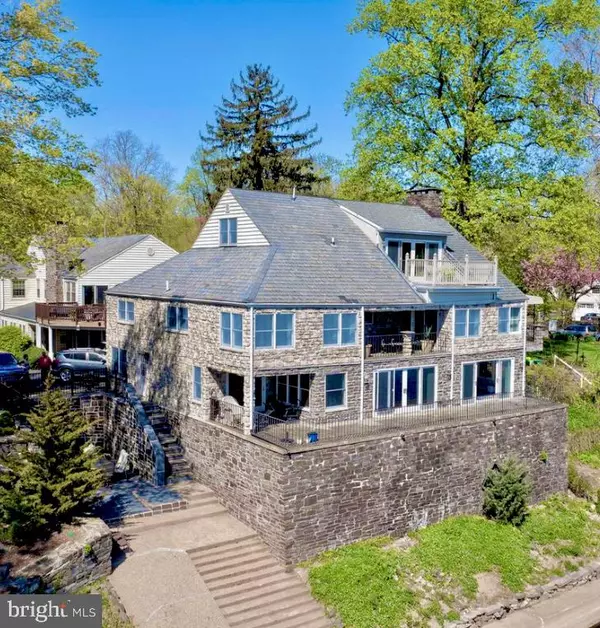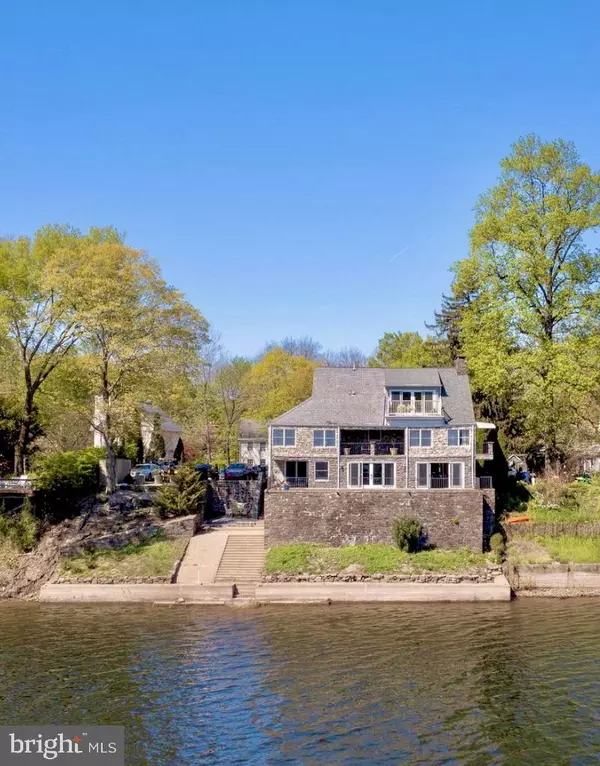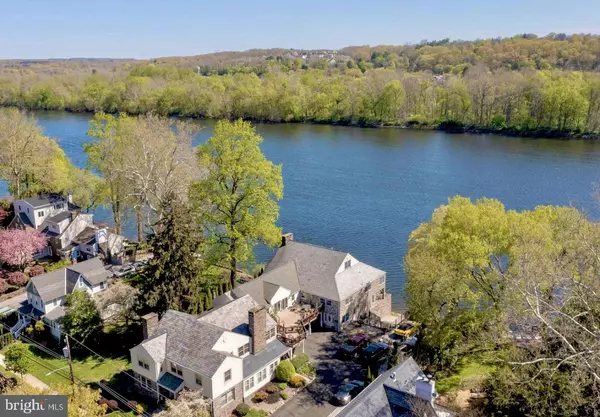$3,750,000
$4,200,000
10.7%For more information regarding the value of a property, please contact us for a free consultation.
11 Beds
11 Baths
10,940 SqFt
SOLD DATE : 09/01/2022
Key Details
Sold Price $3,750,000
Property Type Single Family Home
Sub Type Detached
Listing Status Sold
Purchase Type For Sale
Square Footage 10,940 sqft
Price per Sqft $342
Subdivision Riverstone
MLS Listing ID PABU2015720
Sold Date 09/01/22
Style Contemporary
Bedrooms 11
Full Baths 11
HOA Y/N N
Abv Grd Liv Area 7,740
Originating Board BRIGHT
Year Built 1945
Annual Tax Amount $14,339
Tax Year 2022
Lot Size 0.475 Acres
Acres 0.48
Lot Dimensions 100.00 x 207.00
Property Description
BACK AND BETTER THAN EVER!! HUGE INVESTMENT OPPORTUNITY!! 130 North Main St is a Four Unit Riverfront Quadruplex property which is currently bringing in $21,500 in monthly rental income! Just a few months ago it was only bringing in $7,000 per month. Leases in place with renovations underway in two units! All four units have individual meters for utilities. All units are three bedrooms and 2-4 baths. Live in the 2600 square ft unit and collect from the other three units or build your dream house in the very best location New Hope has to offer! NO FLOOD ZONE! NO HISTORIC DISTRICT! MULTI-LEVEL UNOBSTRUCTED 360 PANORAMIC RIVER VIEWS! Thorough architectural renderings, engineering, site plans, surveys and environmental analysis all completed and ready to share! Elaborate plans for a single family house and/or a twin all in hand and available upon request- $8 million in projected out-sale! This one-of-a-kind compound is located two blocks away from the heart of downtown and within the coveted New Hope Solebury school district. Bring your vision to this riverfront, money-making property and acquire a piece of the hottest real estate New Hope has to offer!
Single-family rendering info: *The current renderings are entirely customizable and do not reflect the completed project. Interior and exterior finishes have not been selected. Buyer will have the opportunity to collaborate with award -winning architect Ralph Fey and KellyTown Builders to personalize their very own engineering phenomenon. This extraordinary multi-level home will have amenities including: Smart Home Technology, Energy Efficient Heating & Air Systems, Radiant Flooring, Multiple Balconies, Floor to Ceiling Windows, Rooftop with Lush Gardens & Outdoor Kitchen, High-End Appliance Packages, Elevator, Fully Customizable 3,200 Square Ft Basement, 3-Car Detached Garage "Gallery Showcase", Revolutionary Wine Cellar, Boat Dock & Ramp plus an Infinity Pool with Tiers of Cascading Water.
Tours of the property site will be available in person by appointment only.
Location
State PA
County Bucks
Area New Hope Boro (10127)
Zoning RB
Direction Southwest
Rooms
Basement Outside Entrance, Unfinished
Interior
Interior Features Bar, Breakfast Area, Built-Ins, Central Vacuum, Crown Moldings, Combination Kitchen/Dining, Combination Kitchen/Living, Dining Area, Elevator, Entry Level Bedroom, Exposed Beams, Floor Plan - Open, Kitchen - Gourmet, Kitchen - Island, Pantry, Primary Bath(s), Primary Bedroom - Bay Front, Sauna, Skylight(s), Soaking Tub, Tub Shower, Upgraded Countertops, Walk-in Closet(s), Wet/Dry Bar, WhirlPool/HotTub, Wine Storage, Wood Floors
Hot Water Natural Gas
Heating Forced Air, Radiant
Cooling Central A/C
Fireplaces Number 2
Fireplaces Type Other
Equipment Built-In Microwave, Built-In Range, Dishwasher, Energy Efficient Appliances, ENERGY STAR Dishwasher, ENERGY STAR Refrigerator, ENERGY STAR Clothes Washer, Oven/Range - Gas, Stainless Steel Appliances, Water Heater - High-Efficiency
Furnishings No
Fireplace Y
Window Features Double Pane,Insulated
Appliance Built-In Microwave, Built-In Range, Dishwasher, Energy Efficient Appliances, ENERGY STAR Dishwasher, ENERGY STAR Refrigerator, ENERGY STAR Clothes Washer, Oven/Range - Gas, Stainless Steel Appliances, Water Heater - High-Efficiency
Heat Source Natural Gas
Laundry Main Floor
Exterior
Exterior Feature Balconies- Multiple, Deck(s), Patio(s), Porch(es), Terrace, Wrap Around
Parking Features Built In, Covered Parking, Garage - Front Entry
Garage Spaces 13.0
Utilities Available Cable TV Available, Electric Available, Natural Gas Available, Sewer Available, Water Available
Waterfront Description Private Dock Site,Boat/Launch Ramp
Water Access Y
Water Access Desc Private Access
View River
Roof Type Other,Architectural Shingle,Metal
Accessibility Other, Level Entry - Main
Porch Balconies- Multiple, Deck(s), Patio(s), Porch(es), Terrace, Wrap Around
Attached Garage 3
Total Parking Spaces 13
Garage Y
Building
Lot Description Private, Premium, Road Frontage, Secluded, Landscaping, Front Yard
Story 3
Foundation Concrete Perimeter
Sewer Public Sewer
Water Public
Architectural Style Contemporary
Level or Stories 3
Additional Building Above Grade, Below Grade
New Construction N
Schools
School District New Hope-Solebury
Others
Pets Allowed Y
Senior Community No
Tax ID 27-007-041
Ownership Fee Simple
SqFt Source Assessor
Acceptable Financing Cash, Conventional
Horse Property N
Listing Terms Cash, Conventional
Financing Cash,Conventional
Special Listing Condition Standard
Pets Allowed No Pet Restrictions
Read Less Info
Want to know what your home might be worth? Contact us for a FREE valuation!

Our team is ready to help you sell your home for the highest possible price ASAP

Bought with Revi M Haviv • Addison Wolfe Real Estate







