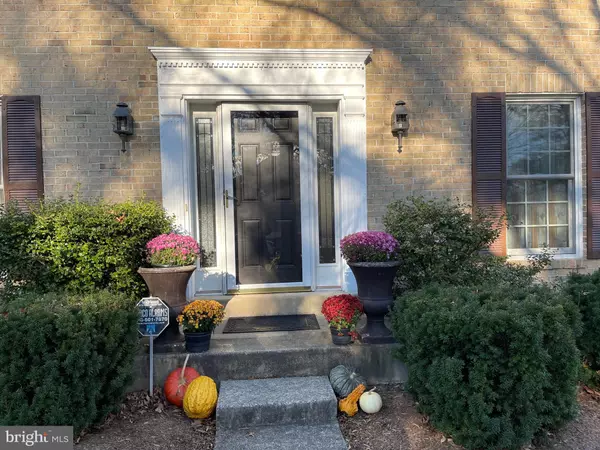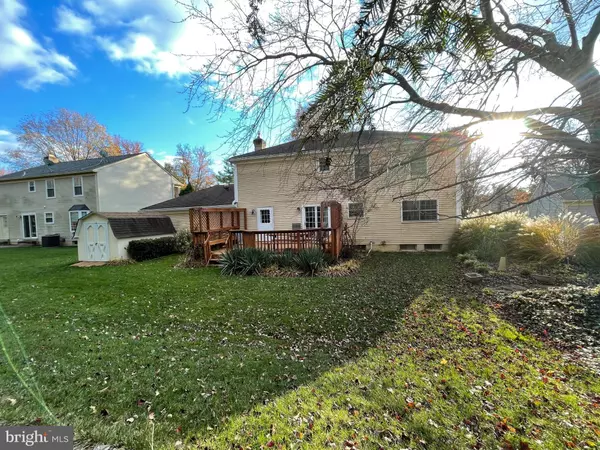$531,600
$485,000
9.6%For more information regarding the value of a property, please contact us for a free consultation.
4 Beds
3 Baths
2,080 SqFt
SOLD DATE : 01/07/2022
Key Details
Sold Price $531,600
Property Type Single Family Home
Sub Type Detached
Listing Status Sold
Purchase Type For Sale
Square Footage 2,080 sqft
Price per Sqft $255
Subdivision Meadowvale
MLS Listing ID MDMC2024638
Sold Date 01/07/22
Style Colonial
Bedrooms 4
Full Baths 2
Half Baths 1
HOA Fees $56/mo
HOA Y/N Y
Abv Grd Liv Area 2,080
Originating Board BRIGHT
Year Built 1986
Annual Tax Amount $5,127
Tax Year 2021
Lot Size 9,011 Sqft
Acres 0.21
Property Description
THANK YOU TO ALL OF YOU WHO SHOWED THIS PROPERTY AND TO THOSE OF YOU WHO WROTE CONTRACTS. THE SELLER IS SIGNING AN AGREEMENT NOW AND AS SOON AS I HAVE IT IN HAND I WILL CHANGE THE STATUS.
AGENTS PLEASE LEAVE BUSINESS CARDS AND PLEASE WEAR MASKS. All offers must include a
Financial Information Sheet and a strong lender's letter.
Classic Center Hall Colonial with upgraded Windows, HV AC and Gutters! Walk to Strawberry Knoll Elementary, Local Park and Sports Fields and a Neighborhood Lake. Huge Family Room with Propane Gas Fireplace. Large Living Room has a Wall of Solid Wood Book and Display Cases. Family-sized Dining Room perfect for Entertaining. 2-Car Garage with entry into convenient Mud/Laundry Room with oversized Washer and Dryer. Table-space kitchen features New Refrigerator and Wood Floors. Ceiling Fans in all 4 Upstairs Bedrooms. Windows are 3 years old, HVAC is 2 years old. Gutters and leaf guards were installed in 2020. Roof is 5+ years old. Large Shed in backyard for Lawn and Gardening Equipment. FULL unfinished basement. Potential new homes proposed behind the tree line in rear. Propane tank for fireplace is provided by Suburban with a refill contract. CANNOT BE SHOWN UNTIL SUNDAY, 12/5, AS RADON TEST IN PROGRESS!
Location
State MD
County Montgomery
Zoning R90
Direction South
Rooms
Other Rooms Basement
Basement Full, Poured Concrete, Space For Rooms, Unfinished, Windows
Interior
Interior Features Breakfast Area, Ceiling Fan(s), Chair Railings, Exposed Beams, Floor Plan - Traditional, Formal/Separate Dining Room, Kitchen - Eat-In, Kitchen - Table Space, Pantry, Tub Shower, Walk-in Closet(s), Window Treatments, Wood Floors, Carpet
Hot Water Electric
Heating Forced Air
Cooling Ceiling Fan(s), Central A/C
Flooring Carpet, Hardwood
Fireplaces Number 1
Fireplaces Type Gas/Propane
Equipment Dishwasher, Disposal, Dryer - Electric, Dryer - Front Loading, Icemaker, Microwave, Range Hood, Refrigerator, Stainless Steel Appliances, Stove, Washer - Front Loading, Washer, Water Heater
Fireplace Y
Window Features Energy Efficient
Appliance Dishwasher, Disposal, Dryer - Electric, Dryer - Front Loading, Icemaker, Microwave, Range Hood, Refrigerator, Stainless Steel Appliances, Stove, Washer - Front Loading, Washer, Water Heater
Heat Source Electric
Laundry Main Floor, Washer In Unit, Dryer In Unit
Exterior
Parking Features Garage - Front Entry, Additional Storage Area, Inside Access
Garage Spaces 6.0
Fence Partially
Utilities Available Cable TV Available
Water Access N
View Trees/Woods
Roof Type Shingle
Street Surface Paved
Accessibility Doors - Lever Handle(s)
Road Frontage Public
Attached Garage 2
Total Parking Spaces 6
Garage Y
Building
Lot Description Backs to Trees, Landscaping
Story 2
Foundation Concrete Perimeter
Sewer Public Sewer
Water Public
Architectural Style Colonial
Level or Stories 2
Additional Building Above Grade, Below Grade
Structure Type Dry Wall
New Construction N
Schools
Elementary Schools Strawberry Knoll
Middle Schools Gaithersburg
High Schools Gaithersburg
School District Montgomery County Public Schools
Others
Pets Allowed Y
Senior Community No
Tax ID 160902506917
Ownership Fee Simple
SqFt Source Assessor
Acceptable Financing Cash, FHA
Horse Property N
Listing Terms Cash, FHA
Financing Cash,FHA
Special Listing Condition Standard
Pets Allowed No Pet Restrictions
Read Less Info
Want to know what your home might be worth? Contact us for a FREE valuation!

Our team is ready to help you sell your home for the highest possible price ASAP

Bought with Hycienth C Obiakor • Long & Foster Real Estate, Inc.







