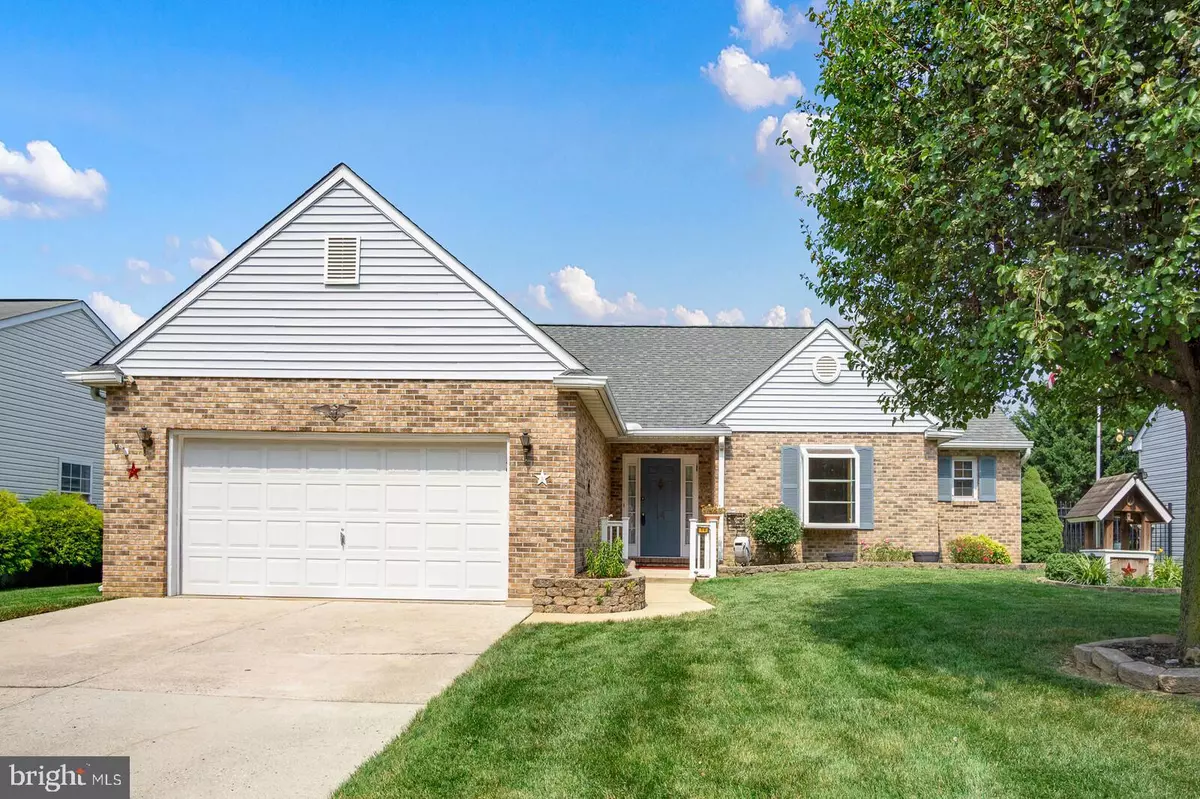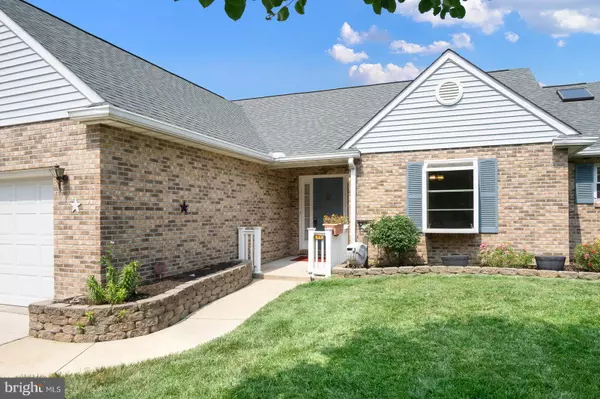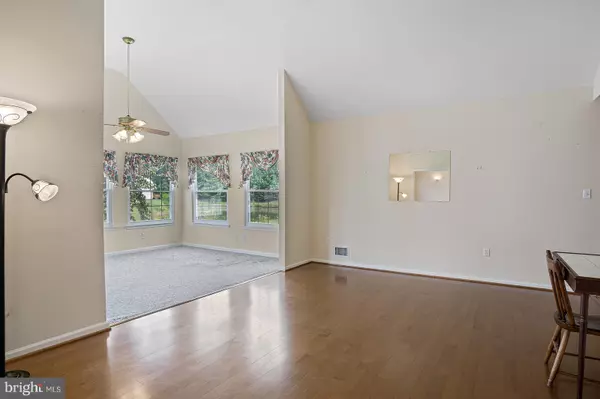$315,000
$299,900
5.0%For more information regarding the value of a property, please contact us for a free consultation.
3 Beds
2 Baths
1,750 SqFt
SOLD DATE : 09/22/2021
Key Details
Sold Price $315,000
Property Type Single Family Home
Sub Type Detached
Listing Status Sold
Purchase Type For Sale
Square Footage 1,750 sqft
Price per Sqft $180
Subdivision Boothhurst
MLS Listing ID DENC2004796
Sold Date 09/22/21
Style Ranch/Rambler
Bedrooms 3
Full Baths 2
HOA Fees $13/ann
HOA Y/N Y
Abv Grd Liv Area 1,750
Originating Board BRIGHT
Year Built 1999
Annual Tax Amount $2,318
Tax Year 2021
Lot Size 6,970 Sqft
Acres 0.16
Lot Dimensions 65.00 x 110.00
Property Description
Welcome to a home thats meticulous inside and out with an open layout, one floor living, has good-sized rooms, and is nestled on a quiet street. Upon entering through the foyer, you will be impressed by the large living and dining room areas with newer maple hardwood floors, perfect for entertaining family and friends . The sunroom adds character, sunlight and warmth to this floor. The eat-in kitchen is spacious with lots of cabinet and storage space and new waterproof flooring. The laundry room sits conveniently just off the kitchen with a large closet and is on your way to the two-car garage with a work bench, extra insulation in the attic above and a wet sink. Three well sized bedrooms with ceiling fans sit on the other side of the kitchen. Down the hall youll find the spacious master bedroom with its own private access to the patio where you can enjoy the view with your morning coffee. The master boasts a large walk in closet and full bathroom with a sun light. The deck off the back offers shade and privacy for backyard entertaining. Updates include: Roof only three years young, kitchen with a new refrigerator and new waterproof flooring, a heater that is five years young, newer hot water heater, newer windows and newer hardwood floors in the dining and great rooms. Come see for yourself this conveniently located, single-living, pride of ownership at every turn, move in ready home.
Location
State DE
County New Castle
Area New Castle/Red Lion/Del.City (30904)
Zoning 21R-1
Rooms
Other Rooms Living Room, Dining Room, Primary Bedroom, Bedroom 2, Bedroom 3, Kitchen, Sun/Florida Room, Laundry
Main Level Bedrooms 3
Interior
Interior Features Floor Plan - Open, Kitchen - Eat-In, Ceiling Fan(s), Primary Bath(s), Walk-in Closet(s), Skylight(s), Window Treatments, Attic/House Fan, Attic
Hot Water Natural Gas
Heating Forced Air
Cooling Central A/C
Flooring Carpet, Hardwood, Vinyl
Equipment Dishwasher, Disposal, Oven/Range - Gas, Range Hood, Oven - Self Cleaning, Oven - Single, Exhaust Fan, Icemaker, Refrigerator, Dryer, Washer, Water Heater, Humidifier
Fireplace N
Appliance Dishwasher, Disposal, Oven/Range - Gas, Range Hood, Oven - Self Cleaning, Oven - Single, Exhaust Fan, Icemaker, Refrigerator, Dryer, Washer, Water Heater, Humidifier
Heat Source Natural Gas
Laundry Main Floor
Exterior
Exterior Feature Patio(s), Porch(es)
Parking Features Garage Door Opener, Inside Access
Garage Spaces 4.0
Water Access N
Roof Type Shingle
Accessibility None
Porch Patio(s), Porch(es)
Attached Garage 2
Total Parking Spaces 4
Garage Y
Building
Lot Description Front Yard, Landscaping, Level, Rear Yard, SideYard(s)
Story 1
Sewer Public Sewer
Water Public
Architectural Style Ranch/Rambler
Level or Stories 1
Additional Building Above Grade, Below Grade
Structure Type Dry Wall
New Construction N
Schools
Elementary Schools New Castle
Middle Schools Mccullough
High Schools Penn
School District Colonial
Others
HOA Fee Include Common Area Maintenance
Senior Community No
Tax ID 21-001.00-145
Ownership Fee Simple
SqFt Source Assessor
Security Features Carbon Monoxide Detector(s),Smoke Detector
Special Listing Condition Standard
Read Less Info
Want to know what your home might be worth? Contact us for a FREE valuation!

Our team is ready to help you sell your home for the highest possible price ASAP

Bought with Melody Davis • RE/MAX 1st Choice - Middletown







