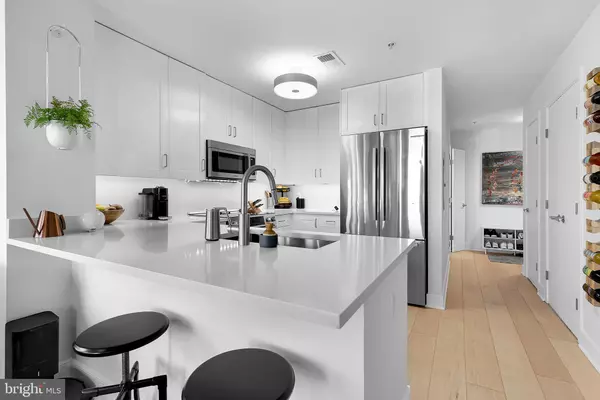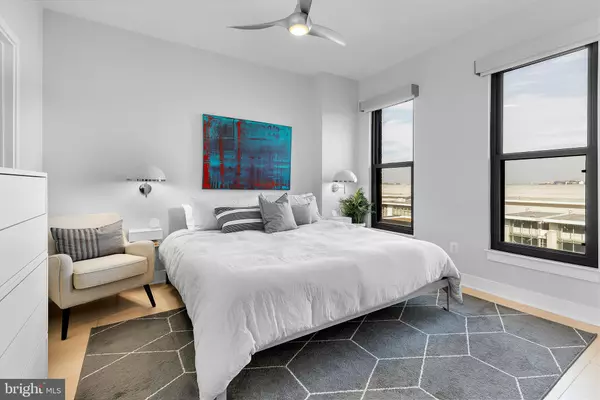$659,000
$659,000
For more information regarding the value of a property, please contact us for a free consultation.
2 Beds
2 Baths
880 SqFt
SOLD DATE : 04/29/2022
Key Details
Sold Price $659,000
Property Type Condo
Sub Type Condo/Co-op
Listing Status Sold
Purchase Type For Sale
Square Footage 880 sqft
Price per Sqft $748
Subdivision Mount Vernon
MLS Listing ID DCDC2045092
Sold Date 04/29/22
Style Loft
Bedrooms 2
Full Baths 1
Half Baths 1
Condo Fees $727/mo
HOA Y/N N
Abv Grd Liv Area 880
Originating Board BRIGHT
Year Built 2006
Tax Year 2022
Property Description
Upper floor + corner unit + abundant natural light in the heart of Shaw. This meticulously updated residence features an open floor plan with wide-plank maple floors. The all-white kitchen features quartz countertops & backsplash, a large sink, and new stainless steel Bosch appliances. The primary suite faces east for great morning light and leads to a spa-inspired bathroom with a walk-in shower, bench, quartz countertops, oversized tile, and luxury fixtures. Located off the bathroom is the walk-in closet that has been fully outfitted with a custom storage system. Storage abounds throughout, with multiple hall closets and a generous pantry. A private balcony extends off the living room, and an additional powder room is great for entertaining. Enjoy ample smart-home features, with a Nest thermostat and automated solar and blackout roller shades on all windows. Comes with the ideal parking spot that is a straight shot from the garage door. Located in the Whitman, an amenity rich building with multiple elevators, concierge, well-equipped gym, and an expansive rooftop with a large pool and the best views in Downtown D.C.
Location
State DC
County Washington
Zoning RF1
Rooms
Main Level Bedrooms 2
Interior
Hot Water Electric
Heating Forced Air
Cooling Central A/C
Fireplace N
Heat Source Electric
Laundry Washer In Unit, Dryer In Unit
Exterior
Parking Features Underground
Garage Spaces 1.0
Parking On Site 1
Amenities Available Swimming Pool, Fitness Center, Concierge, Elevator
Water Access N
Accessibility Elevator
Total Parking Spaces 1
Garage N
Building
Story 1
Unit Features Hi-Rise 9+ Floors
Sewer Public Sewer
Water Public
Architectural Style Loft
Level or Stories 1
Additional Building Above Grade, Below Grade
New Construction N
Schools
School District District Of Columbia Public Schools
Others
Pets Allowed Y
HOA Fee Include Common Area Maintenance,Management,Parking Fee,Pool(s),Trash,Water,Sewer
Senior Community No
Tax ID 0369//2333
Ownership Condominium
Special Listing Condition Standard
Pets Allowed Dogs OK, Cats OK
Read Less Info
Want to know what your home might be worth? Contact us for a FREE valuation!

Our team is ready to help you sell your home for the highest possible price ASAP

Bought with Renee Lynn Mercier • Pearson Smith Realty, LLC







